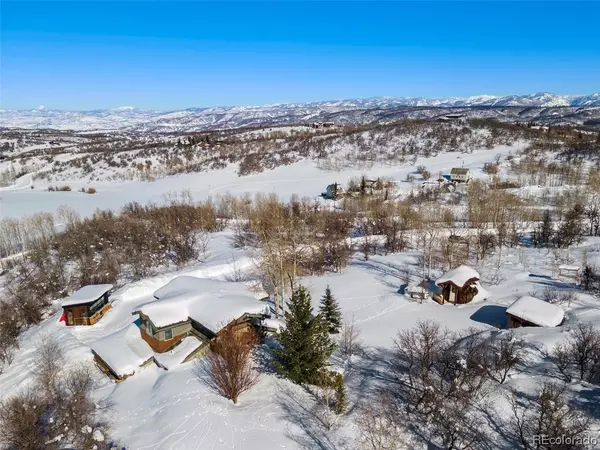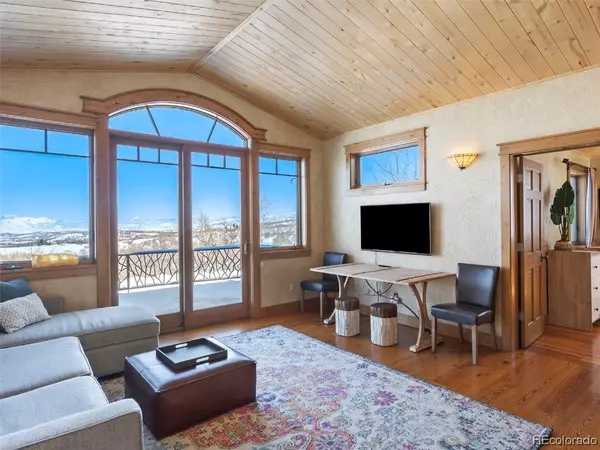$1,055,600
$995,000
6.1%For more information regarding the value of a property, please contact us for a free consultation.
22015 Whitewood DR Steamboat Springs, CO 80487
2 Beds
2 Baths
848 SqFt
Key Details
Sold Price $1,055,600
Property Type Single Family Home
Sub Type Single Family Residence
Listing Status Sold
Purchase Type For Sale
Square Footage 848 sqft
Price per Sqft $1,244
Subdivision Whitewood Subdivision
MLS Listing ID SS6861798
Sold Date 02/28/23
Bedrooms 2
Full Baths 1
Half Baths 1
Year Built 2000
Annual Tax Amount $2,718
Tax Year 2021
Lot Size 7.600 Acres
Acres 7.6
Property Description
Incredible opportunity in Whitewood Subdivision for a custom built residence and oversized 3 car garage on 7.6 acres with breathtaking views and room to build. This home was built in 2000 by a master craftsman and is designed for use as is as a 2 bedroom, 1.5 bath home, or the existing attached 3 car garage can be converted to create more living space. If you dream of a larger home in addition to the existing caretaker then the water and septic are in place for that in the future. A new workshop with glass garage doors and modern siding is adjacent to the driveway, and a reclaimed barn wood storage shed and backyard yurt offer ample storage. The exterior was designed by a landscape architect and includes irrigated lawn and flower beds, a flagstone patio and fire pit. Unobstructed views span from Sleeping Giant to Hahn's Peak and the Steamboat Ski Area. This property is just 13 miles from town and is adjacent to 640 acres of state open space land, creating a truly private space.
Location
State CO
County Routt
Area South Valley
Direction CR 14 (River Rd) to 35 to 41 to 41A (at Hilton Gulch red schoolhouse), stay straight at the Whitewood sign on Whitewood Dr W. House is 1.9 mile on the left.
Interior
Heating Propane, Radiant
Flooring Tile, Wood
Fireplaces Number 1
Furnishings Furnished
Fireplace Yes
Appliance Microwave, Oven, Range, Refrigerator
Laundry In Unit
Exterior
Parking Features Attached, Driveway, Garage
Garage Spaces 1.0
Garage Description 1.0
Utilities Available Electricity Available, Propane, Septic Available
View Y/N Yes
Water Access Desc Private,Well
View Mountain(s), Ski Area, Valley
Roof Type Composition
Street Surface Gravel
Total Parking Spaces 4
Building
Sewer Septic Tank
Water Private, Well
Schools
Elementary Schools Soda Creek
Middle Schools Steamboat Springs
High Schools Steamboat Springs
Others
Tax ID R3202269
Read Less
Want to know what your home might be worth? Contact us for a FREE valuation!

Our team is ready to help you sell your home for the highest possible price ASAP

Bought with Steamboat Sotheby's International Realty






