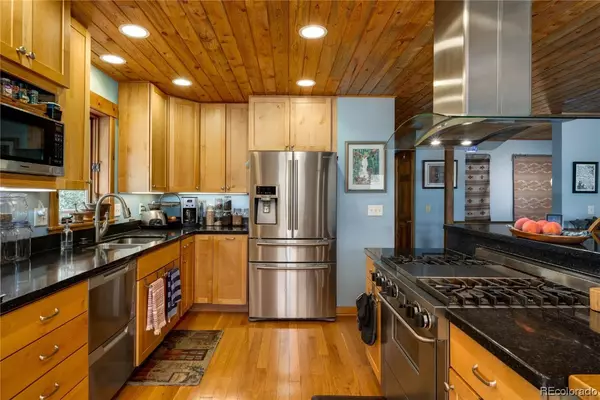$1,145,000
$1,195,000
4.2%For more information regarding the value of a property, please contact us for a free consultation.
Address not disclosed Steamboat Springs, CO 80487
3 Beds
2 Baths
1,724 SqFt
Key Details
Sold Price $1,145,000
Property Type Single Family Home
Sub Type Single Family Residence
Listing Status Sold
Purchase Type For Sale
Square Footage 1,724 sqft
Price per Sqft $664
Subdivision No Defined Development
MLS Listing ID SS5091641
Sold Date 11/08/22
Style Contemporary/ Modern
Bedrooms 3
Full Baths 1
Three Quarter Bath 1
Year Built 1980
Annual Tax Amount $2,064
Tax Year 2021
Lot Size 8,276 Sqft
Acres 0.19
Property Description
Elevated on a well-landscaped 0.19 acre lot with mature trees, this 3Br/2Ba home resides on one of the quieter streets in downtown Steamboat Springs. Take in the incredible south facing views of the ski resort and Emerald Mountain from the main living area and the back deck. The home is efficiently laid out with two bedrooms and a bathroom on the lower level and the living room, kitchen, bathroom, and large master bedroom are upstairs on the main level. The kitchen has been updated with quartz countertops and the open floorplan is fantastic for entertaining and relaxing. Tongue and groove ceilings enhance the main living area and the bar height kitchen island offers an inviting gathering area for family and guests. Unlimited storage can be found with a large 2-car garage, a shed, a huge driveway, and additional covered storage. The location on Dabney Lane offers a quiet neighborhood setting and you will be within quick walking distance to all of the public schools and the downtown Steamboat shops and amenities. Immediately nearby is Butcherknife Creek Trail, Spring Creek Trail, and Stehley Park which are all easily accessible by foot or bike.. Basement: CSPC,WOAC
Location
State CO
County Routt
Area Downtown Area
Direction From Lincoln Avenue, turn onto 3rd Street and head towards the high school on Maple Street. Turn left onto Conifer Circle and make your first left onto Dabney Lane and it is the first home on your left.
Interior
Heating Baseboard, Hot Water
Flooring Carpet, Wood
Furnishings Unfurnished
Fireplace No
Appliance Convection Oven, Cooktop, Dishwasher, Microwave, Oven, Range, Refrigerator, Range Hood
Exterior
Parking Features Attached, Concrete, Garage, Storage
Garage Spaces 1.0
Garage Description 1.0
Utilities Available Cable Available, Electricity Available, Natural Gas Available, Phone Available
Water Access Desc Public
Roof Type Metal
Total Parking Spaces 7
Building
Sewer Public Sewer
Water Public
Architectural Style Contemporary/Modern
Schools
Elementary Schools Strawberry Park
Middle Schools Steamboat Springs
High Schools Steamboat Springs
Others
Tax ID R6777980
Read Less
Want to know what your home might be worth? Contact us for a FREE valuation!

Our team is ready to help you sell your home for the highest possible price ASAP

Bought with The Group Real Estate LLC






