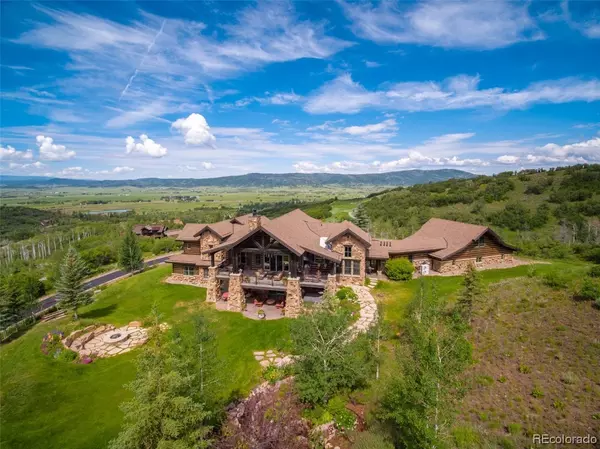$6,170,000
$6,850,000
9.9%For more information regarding the value of a property, please contact us for a free consultation.
34205 Catamount DR Steamboat Springs, CO 80487
5 Beds
7 Baths
8,246 SqFt
Key Details
Sold Price $6,170,000
Property Type Single Family Home
Sub Type Single Family Residence
Listing Status Sold
Purchase Type For Sale
Square Footage 8,246 sqft
Price per Sqft $748
Subdivision Catamount Ranch Lpse
MLS Listing ID SS1779906
Sold Date 09/19/23
Style Contemporary, Mountain, Rustic
Bedrooms 5
Full Baths 6
Half Baths 1
HOA Fees $20/ann
Year Built 2006
Annual Tax Amount $27,359
Tax Year 2022
Lot Size 5.130 Acres
Acres 5.13
Property Description
Welcome to an exquisite mountain retreat perched on top of Tom Weiskopf's signature Catamount Golf Club. You will instantly be captivated by the grandeur of this home, which harmoniously blends into the mountain surroundings. The views and privacy cannot be matched; as this home sits atop Catamount Ranch. Step inside and be greeted by a towering stone fireplace, exposed wooden beams, and floor-to-ceiling windows, inviting you to unwind and soak in the breathtaking panoramic views of snow-capped mountains, lush valleys, and wildlife. Enjoy cozy evenings by the fire or entertaining family and friends. The gourmet kitchen is a culinary haven, boasting top-of-the-line stainless steel appliances, custom cabinetry, and a spacious center island with a breakfast bar. Whether you're preparing a gourmet feast or a casual meal, this kitchen offers both functionality and style. The owner's suite is a true sanctuary, with its vaulted ceilings, large windows, and a private balcony that showcases the awe-inspiring vistas out of the jetted tub. Relax in the luxurious bathrooms that accompany each room. The LL bathroom features a steam shower and dual vanities adorned with elegant finishes. Additional bedrooms are thoughtfully designed and offer comfortable accommodations for family and guests. With its modern conveniences and thoughtful design, every aspect of this residence has been carefully curated for an elevated living experience. Indulge in outdoor living on the expansive deck, which provides the perfect setting for enjoying the stunning surroundings and hosting memorable gatherings. Unwind in the bubbling hot tub as you soak in the serenity of the mountains or savor a delicious meal while admiring the vibrant colors of the mountains. This home is conveniently located close to the charming town of Steamboat Springs and the amazing fishing/golfing opportunities of Catamount Ranch. Enjoy easy access to world-class skiing, hiking trails, golf courses, and a vibrant downtown.. B
Location
State CO
County Routt
Area South Valley
Direction Hwy. 40 east. Turn left on Catamount Dr. - follow Catamount Dr. to the top and driveway on left.
Rooms
Basement Sump Pump
Interior
Heating Forced Air, Hot Water, Propane, Radiant
Flooring Carpet, Stone, Tile, Wood
Fireplaces Number 3
Furnishings Negotiable
Fireplace Yes
Appliance Bar Fridge, Double Oven, Dishwasher, Freezer, Gas Water Heater, Microwave, Oven, Range, Refrigerator, Range Hood, Water Softener
Laundry In Unit
Exterior
Parking Features Asphalt, Attached, Concrete, Driveway, Exterior Access Door, Finished Garage, Garage, Heated Garage, Insulated Garage, Lighted, Oversized, Threeormore Spaces
Utilities Available Electricity Available, Propane, Septic Available
View Y/N Yes
View Golf Course, Meadow, Mountain(s), Ski Area, Valley
Roof Type Architectural, Shingle
Street Surface Paved
Total Parking Spaces 4
Building
Sewer Septic Tank
Architectural Style Contemporary, Mountain, Rustic
Schools
Elementary Schools Soda Creek
Middle Schools Steamboat Springs
High Schools Steamboat Springs
Others
HOA Name Catamount Residential Owners Assn.
Tax ID R8164205
Read Less
Want to know what your home might be worth? Contact us for a FREE valuation!

Our team is ready to help you sell your home for the highest possible price ASAP

Bought with Steamboat Sotheby's International Realty






