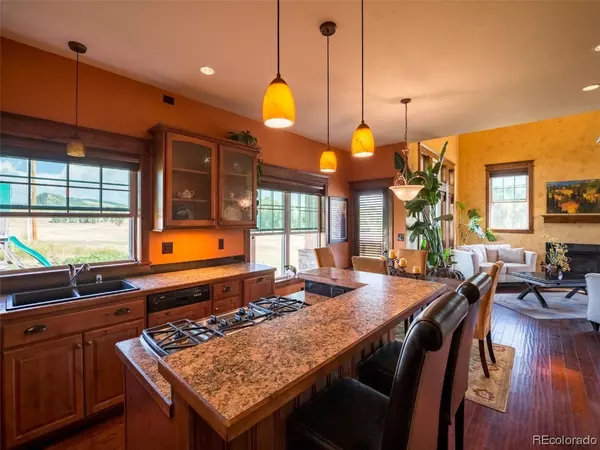$762,500
$875,000
12.9%For more information regarding the value of a property, please contact us for a free consultation.
38730 Main ST Steamboat Springs, CO 80487
3 Beds
3 Baths
2,312 SqFt
Key Details
Sold Price $762,500
Property Type Single Family Home
Sub Type Single Family Residence
Listing Status Sold
Purchase Type For Sale
Square Footage 2,312 sqft
Price per Sqft $329
Subdivision Milner
MLS Listing ID SS7134222
Sold Date 01/04/22
Bedrooms 3
Full Baths 2
Half Baths 1
Year Built 2007
Annual Tax Amount $2,225
Tax Year 2020
Lot Size 0.320 Acres
Acres 0.32
Property Description
This home is as cute as it can be on a spacious lot with beautiful finishes and a large 2-car garage. John Dobell built the home in 2007 with the highest quality of construction. A charming front porch greets you with a great deck on the back-side of the home to let you take in the surrounding mountains and ranches. Wood floors grace the main living area with vaulted ceilings and the home has an open floor plan connecting the kitchen, dining, and living room together. The upstairs master retreat has a private bath, walk-in closet, and another private deck to take in the view. There is a spacious family room that opens to the back yard and a fire pit. The home has a large backyard with plenty of room to run around. A beautiful country home and just minutes to Steamboat Springs.. Basement: FNSH,FULL,WOAC
Location
State CO
County Routt
Area West Steamboat / Us 40
Direction From Steamboat Springs take US 40, Turn Left onto Main Street, Home is at the end of on the left.
Interior
Interior Features Fireplace
Heating Hot Water, Natural Gas, Radiant
Flooring Carpet, Tile, Wood
Fireplaces Number 2
Fireplaces Type Gas, Wood Burning, Wood BurningStove
Furnishings Unfurnished
Fireplace Yes
Appliance Convection Oven, Cooktop, Dishwasher, Disposal, Microwave, Refrigerator
Laundry In Unit
Exterior
Parking Features Assigned, Attached, Garage, Two Spaces
Garage Spaces 2.0
Garage Description 2.0
Utilities Available Electricity Available, Natural Gas Available
View Y/N Yes
Water Access Desc Community/Coop,Well
View Mountain(s), Valley
Roof Type Composition
Street Surface Paved
Total Parking Spaces 2
Building
Sewer Public Sewer
Water Community/ Coop, Well
Schools
Elementary Schools Hayden
Middle Schools Hayden
High Schools Hayden
Others
Tax ID 307700002
Read Less
Want to know what your home might be worth? Contact us for a FREE valuation!

Our team is ready to help you sell your home for the highest possible price ASAP

Bought with Steamboat Sotheby's International Realty






