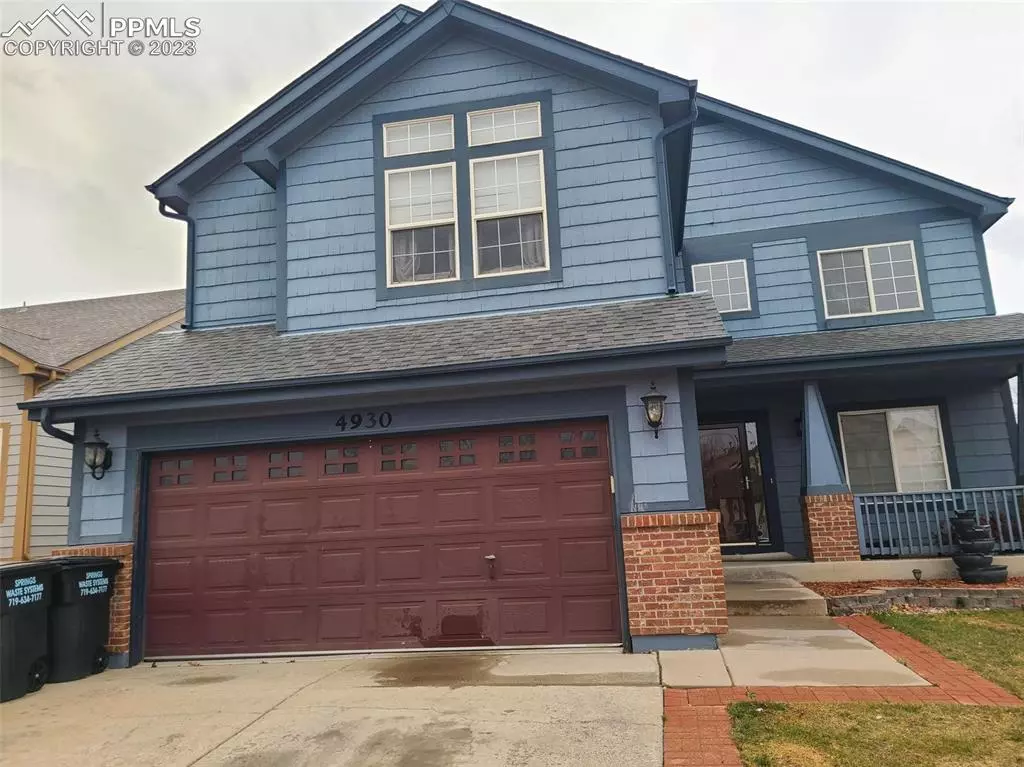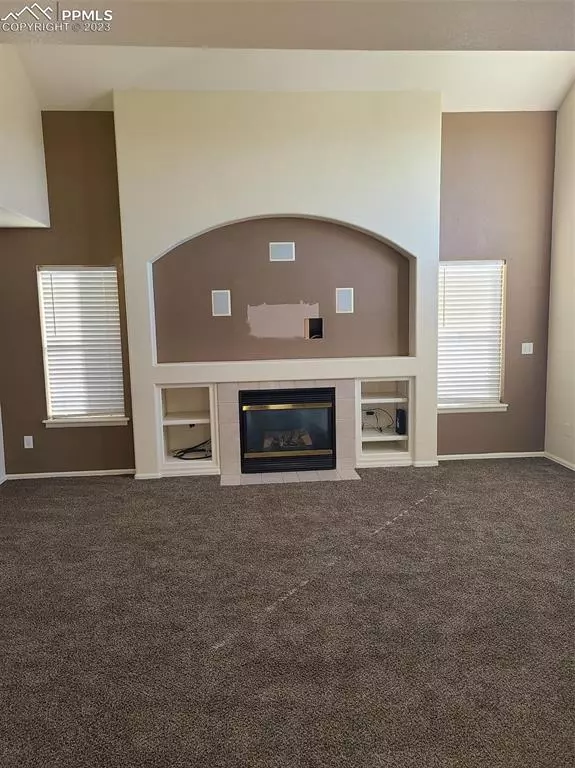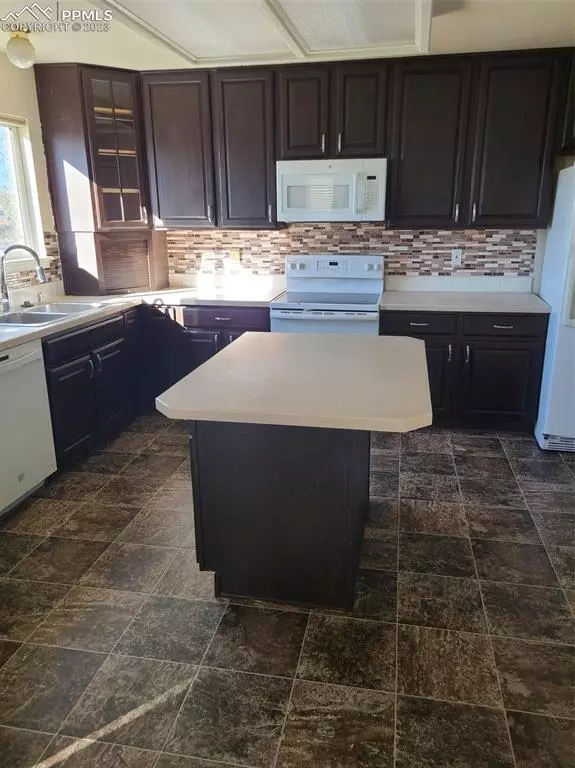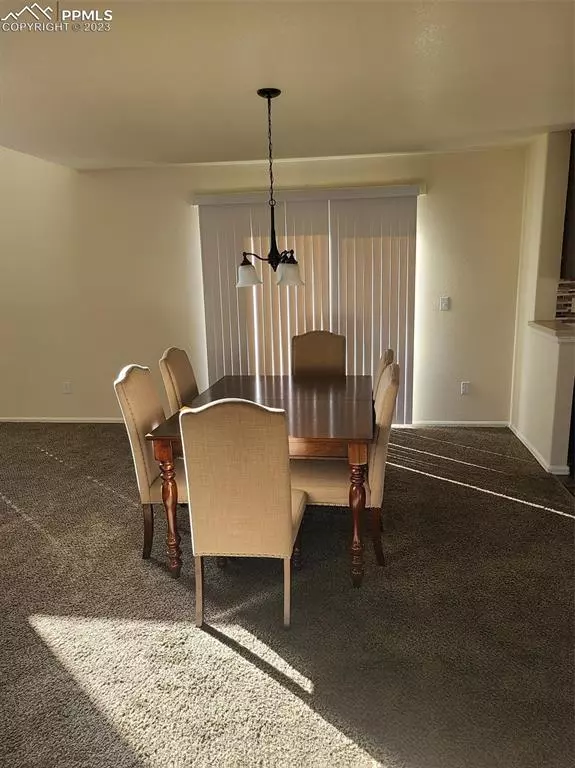$499,000
$499,000
For more information regarding the value of a property, please contact us for a free consultation.
4930 Leighton DR Colorado Springs, CO 80922
3 Beds
3 Baths
3,169 SqFt
Key Details
Sold Price $499,000
Property Type Single Family Home
Sub Type Single Family
Listing Status Sold
Purchase Type For Sale
Square Footage 3,169 sqft
Price per Sqft $157
MLS Listing ID 6495952
Sold Date 02/09/24
Style 2 Story
Bedrooms 3
Full Baths 2
Half Baths 1
Construction Status Existing Home
HOA Y/N No
Year Built 2000
Annual Tax Amount $1,607
Tax Year 2022
Lot Size 6,969 Sqft
Property Description
Property Description Remarks:
This home was listed originally in June however it took until the end of October for the owners to complete renovations! Beautiful, spacious home in a great location. A new deck has been built. Great room with a gas fireplace and 2 story ceiling. There is a large opening in the living room with wires to set up a huge TV. Open floorplan. Gourmet kitchen with island, pantry and large eating space. Main level laundry. 3 bedrooms plus a large loft on the upper level for an office. Vaulted ceilings in the spacious master suite, featuring a walk-in closet and 5 piece bath. The first room upon entry can be used as a formal living room or a dining room, whichever you choose. Great walk-out. The lower level has an unfished basement to finish your way. No HOA just covenants. Beautiful view of the mountains!
Location
State CO
County El Paso
Area Stetson Hills
Interior
Interior Features 5-Pc Bath, Vaulted Ceilings
Cooling Central Air
Flooring Carpet, Luxury Vinyl
Fireplaces Number 1
Fireplaces Type Gas, One
Laundry Main
Exterior
Parking Features Attached
Garage Spaces 2.0
Utilities Available Electricity, Natural Gas, See Prop Desc Remarks
Roof Type Composite Shingle
Building
Lot Description Cul-de-sac, Level, Mountain View
Foundation Full Basement, Walk Out
Water Municipal
Level or Stories 2 Story
Structure Type Wood Frame
Construction Status Existing Home
Schools
Middle Schools Skyview
High Schools Vista Ridge
School District Falcon-49
Others
Special Listing Condition Not Applicable
Read Less
Want to know what your home might be worth? Contact us for a FREE valuation!

Our team is ready to help you sell your home for the highest possible price ASAP







