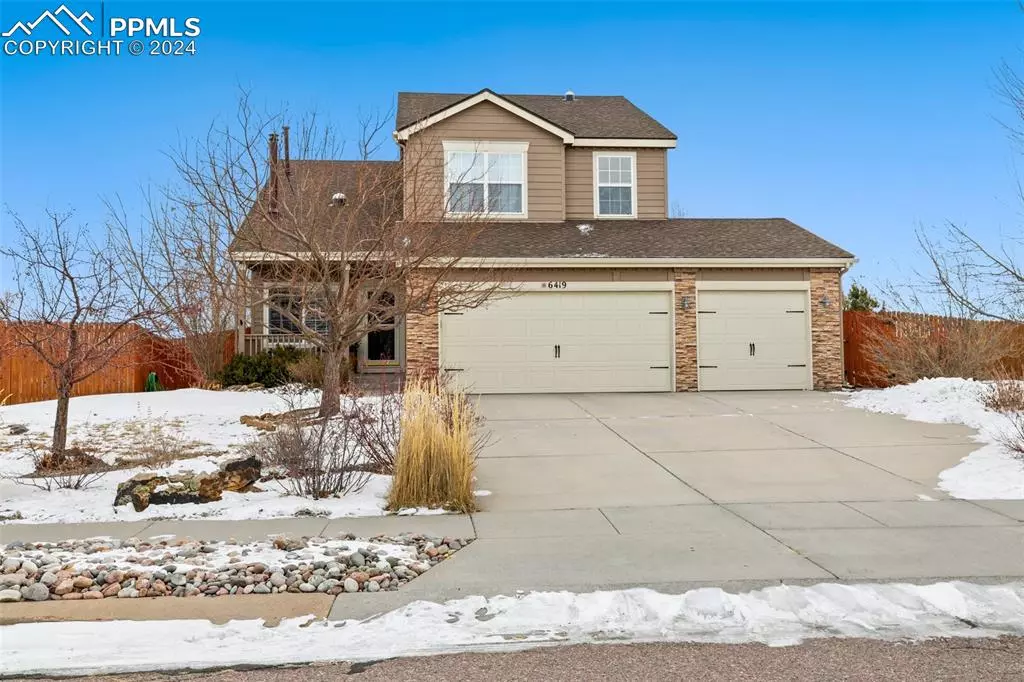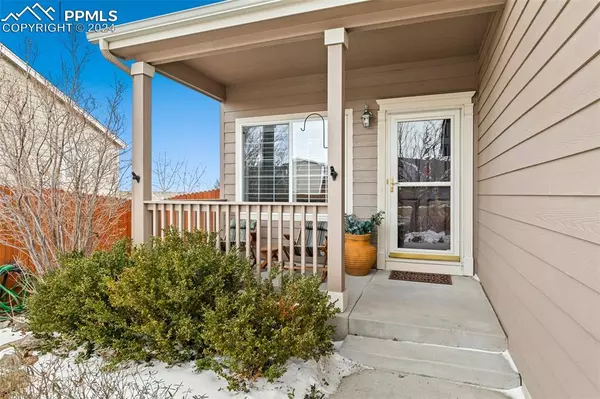$500,000
$485,000
3.1%For more information regarding the value of a property, please contact us for a free consultation.
6419 Alibi CIR Colorado Springs, CO 80923
5 Beds
3 Baths
3,110 SqFt
Key Details
Sold Price $500,000
Property Type Single Family Home
Sub Type Single Family
Listing Status Sold
Purchase Type For Sale
Square Footage 3,110 sqft
Price per Sqft $160
MLS Listing ID 2985282
Sold Date 02/12/24
Style 2 Story
Bedrooms 5
Full Baths 2
Three Quarter Bath 1
Construction Status Existing Home
HOA Fees $17/qua
HOA Y/N Yes
Year Built 2004
Annual Tax Amount $1,547
Tax Year 2022
Lot Size 10,105 Sqft
Property Description
Step inside this immaculate 5BR, 3BA, 3CA home that shows like a model. The welcoming foyer draws you into the sun filled living/dining room with soaring ceilings and wood burning stove. Hardwood flooring leads to the beautifully renovated kitchen at the center of the home. The kitchen boasts abundant cabinet & counter space, soft close cabinets, stainless steel appliances with gas range, breakfast bar and pantry. The kitchen overlooks the family room and adjoins the dining room making a perfect flow for entertaining. Unwind in the family room offering a cozy gas fireplace. Enjoy our Colorado evenings on the expansive covered deck framing the unobstructed southern views. The main level bedroom adjoins the bathroom - perfectly situated as a guest suite, office or school room. The master suite features a large window, two walk-in closets and adjoining 5-piece bathroom. Three secondary bedrooms provide adequate space and privacy. A full bathroom and laundry complete the upper level. The unfinished walkout basement provides endless opportunities for expansion. With nearly a quarter of an acre, the yard provides plenty of room to run and play. Move right into this home that has been lovingly cared for to include recent upgrades: wood burning stove with custom hearth that will efficiently heat the main and upper level to a comfortable 75 degrees; solar tube lighting in dining, hall bathroom and master bedroom – providing extra light during the day and solar powered night lights for the evening; steam humidifier & central air. The three-car garage is large enough to accommodate a Ford Supercrew F-150 and Honda Odyssey van in the two-car side leaving room in the third bay for storage or an additional car. Walk to elementary, middle, and high schools within the neighborhood. This home is conveniently located to Peterson Air Force Base, shopping, and dining with easy access to Sand Creek walking and biking trail.
Location
State CO
County El Paso
Area Ridgeview At Stetson Hills
Interior
Interior Features 5-Pc Bath, Vaulted Ceilings
Cooling Central Air
Flooring Carpet, Vinyl/Linoleum, Wood
Fireplaces Number 1
Fireplaces Type Gas, Main, Wood, See Prop Desc Remarks
Laundry Upper
Exterior
Parking Features Attached
Garage Spaces 3.0
Fence Rear
Utilities Available Electricity, Natural Gas
Roof Type Composite Shingle
Building
Lot Description Level, Mountain View
Foundation Walk Out
Water Municipal
Level or Stories 2 Story
Structure Type Wood Frame
Construction Status Existing Home
Schools
School District Falcon-49
Others
Special Listing Condition Not Applicable
Read Less
Want to know what your home might be worth? Contact us for a FREE valuation!

Our team is ready to help you sell your home for the highest possible price ASAP







