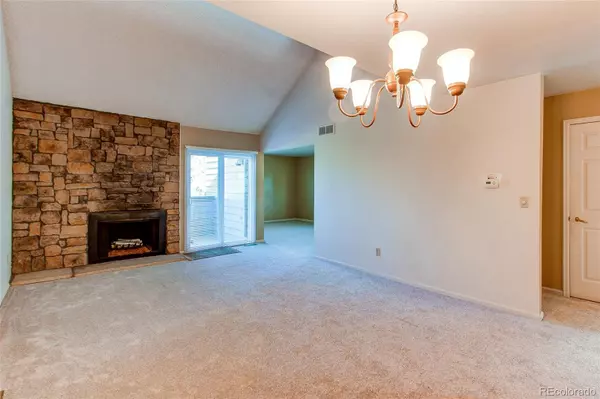$399,900
$399,900
For more information regarding the value of a property, please contact us for a free consultation.
2405 S Worchester CT #B Aurora, CO 80014
4 Beds
3 Baths
2,284 SqFt
Key Details
Sold Price $399,900
Property Type Multi-Family
Sub Type Multi-Family
Listing Status Sold
Purchase Type For Sale
Square Footage 2,284 sqft
Price per Sqft $175
Subdivision Heather Ridge
MLS Listing ID 7523155
Sold Date 02/09/24
Style Contemporary
Bedrooms 4
Full Baths 1
Three Quarter Bath 2
Condo Fees $405
HOA Fees $405/mo
HOA Y/N Yes
Abv Grd Liv Area 1,512
Originating Board recolorado
Year Built 1978
Annual Tax Amount $2,299
Tax Year 2022
Property Description
Fast possession for this beautiful spotless move-in ready 2-story (2384 gross sqft) in the Cherry Creek School district. It has 4-bdrms and 3-baths, a newly finished basement, and a large 1-car attached garage. Vaulted ceiling, open kitchen, 2nd level primary bedroom with balcony overlook, and a main level "bedroom or bonus room" with wet bar to be used as a bedroom, office, TV room with a connected full bathroom. Located adjacent to Heather Ridge Golf Course. Wow, so much to offer!
Brand new carpet throughout the house, newer and touch-up paint, and all new vinyl windows and sliding glass door. It has newer furnace-AC-and hot water heater systems. All bathrooms designer inspired remodel with glass doors, new floor and wall tiles along with custom vanities-sinks-faucets-lights. All interior doors are modern 2-4 panel designs.
EZ and convenient location near light rail, I-225 (20-30 minutes DIA and less to DTC), and nearby Costco-Kings-Safeway-Whole Foods. Lovel Cherry Creek Park is five minutes away as well as Jewell Wetlands and Peoria Park. Recreational mecca with area linked and crisscrossed with bike and walking paths as well as the Heather Ridge golf course (discounted golf for owners as well as public dining).
See private remarks. Working Capital $556.80. Not senior property tax.
Location
State CO
County Arapahoe
Rooms
Basement Finished, Partial, Walk-Out Access
Main Level Bedrooms 1
Interior
Interior Features Ceiling Fan(s), Eat-in Kitchen, Entrance Foyer, Smoke Free, Vaulted Ceiling(s), Wet Bar
Heating Forced Air
Cooling Central Air
Flooring Carpet, Linoleum, Tile
Fireplaces Number 1
Fireplaces Type Living Room, Wood Burning
Fireplace Y
Appliance Dishwasher, Disposal, Gas Water Heater, Oven, Range, Range Hood, Refrigerator
Exterior
Exterior Feature Balcony, Rain Gutters
Parking Features Concrete, Finished, Insulated Garage, Storage
Garage Spaces 1.0
Utilities Available Cable Available, Electricity Connected, Natural Gas Connected, Phone Available
View Golf Course
Roof Type Composition
Total Parking Spaces 1
Garage Yes
Building
Foundation Concrete Perimeter
Sewer Public Sewer
Water Public
Level or Stories Two
Structure Type Frame,Other
Schools
Elementary Schools Eastridge
Middle Schools Prairie
High Schools Overland
School District Cherry Creek 5
Others
Senior Community No
Ownership Individual
Acceptable Financing Cash, Conventional, FHA, VA Loan
Listing Terms Cash, Conventional, FHA, VA Loan
Special Listing Condition None
Read Less
Want to know what your home might be worth? Contact us for a FREE valuation!

Our team is ready to help you sell your home for the highest possible price ASAP

© 2024 METROLIST, INC., DBA RECOLORADO® – All Rights Reserved
6455 S. Yosemite St., Suite 500 Greenwood Village, CO 80111 USA
Bought with Your Castle Real Estate Inc






