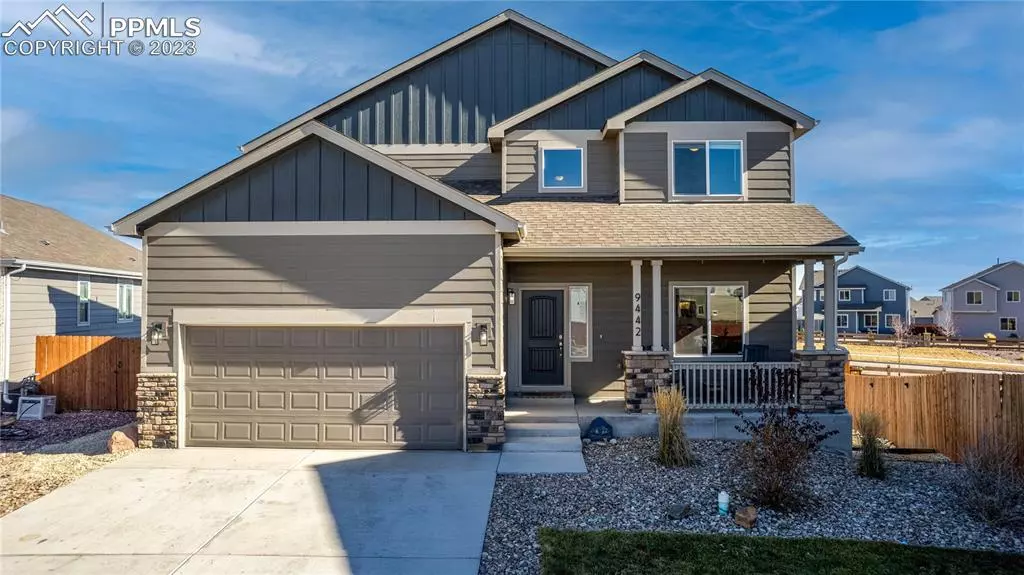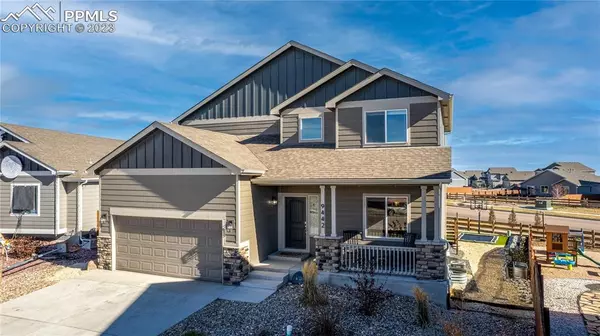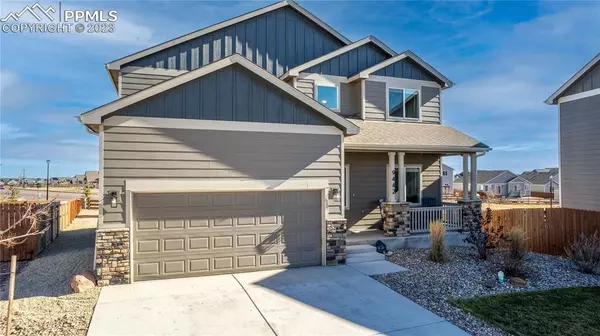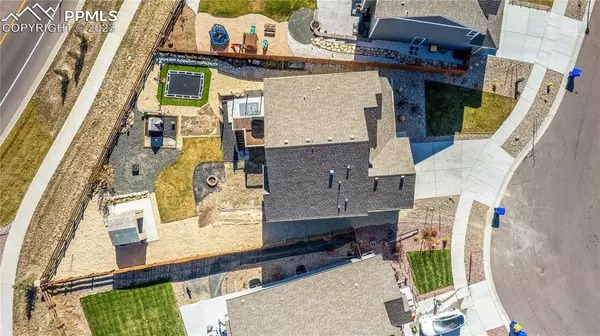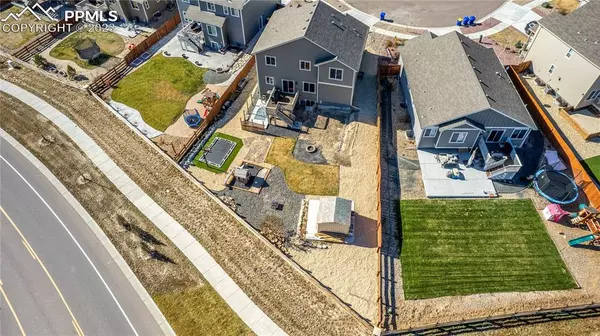$488,000
$487,000
0.2%For more information regarding the value of a property, please contact us for a free consultation.
9442 Fairway Glen DR Peyton, CO 80831
4 Beds
3 Baths
2,780 SqFt
Key Details
Sold Price $488,000
Property Type Single Family Home
Sub Type Single Family
Listing Status Sold
Purchase Type For Sale
Square Footage 2,780 sqft
Price per Sqft $175
MLS Listing ID 1715124
Sold Date 02/14/24
Style 2 Story
Bedrooms 4
Full Baths 2
Half Baths 1
Construction Status Existing Home
HOA Fees $8/ann
HOA Y/N Yes
Year Built 2020
Annual Tax Amount $3,086
Tax Year 2022
Lot Size 9,147 Sqft
Property Description
Like new, built in 2020 - In the highly sought after Meridian Ranch neighborhood, you will find this READY TO MOVE IN home. 3 car garage, 220V, with overhead storage included - room for all your toys, workshop, hobbies etc. Large front covered porch welcomes all your guests. Upon entry you are welcomed into vaulted ceilings and engineered hardwood floors flowing throughout the main level. Freshly Painted interior. The living room opens to the large kitchen. Kitchen is equipped with a center island with white Quartz counters, stainless steel appliances, GAS range stove with overhead microwave, large pantry, and Stainless steel Refrigerator. Dining room space comes with upgraded light fixture. Finish off the main level with a powder room for guests, and direct garage access and back deck. Upstairs you will find all 4 bedrooms, (carpets were recently cleaned End of NOV 2023) Laundry room, and storage closet. Three nicely sized bedrooms share a large full bathroom. Bathroom has tile floors, large vanity with quartz counter tops, and modern tiled shower/tub combo. Master bedroom boasts Vaulted ceilings, ceiling fan and attached 5 piece bath and large walk in closet. Master bath has tile floors, large dual vanity with quartz counters, large soaking tub and walk in shower. The basement is unfinished but leaves 860 square feet of imagination. Plans available for bedroom . bathroom and living area addition. Custom landscaped backyard, with sprinkler /drip system, inground trampoline, basketball hoop, sandpit, firepit, sod, shed, and 2 concrete slabs for hot tub / patio/ outdoor kitchen ! This one is ready for you to move right in!
Location
State CO
County El Paso
Area Windingwalk At Meridian Ranch
Interior
Interior Features 5-Pc Bath, Vaulted Ceilings
Cooling Ceiling Fan(s), Central Air
Flooring Carpet, Wood
Laundry Upper
Exterior
Parking Features Attached
Garage Spaces 3.0
Fence Rear
Community Features Community Center, Dining, Fitness Center, Golf Course, Playground Area, Pool
Utilities Available Cable, Electricity, Natural Gas, Telephone
Roof Type Composite Shingle
Building
Lot Description Level
Foundation Full Basement
Builder Name Saint Aubyn Homes
Water Assoc/Distr
Level or Stories 2 Story
Structure Type Wood Frame
Construction Status Existing Home
Schools
High Schools Falcon
School District Falcon-49
Others
Special Listing Condition Sold As Is
Read Less
Want to know what your home might be worth? Contact us for a FREE valuation!

Our team is ready to help you sell your home for the highest possible price ASAP



