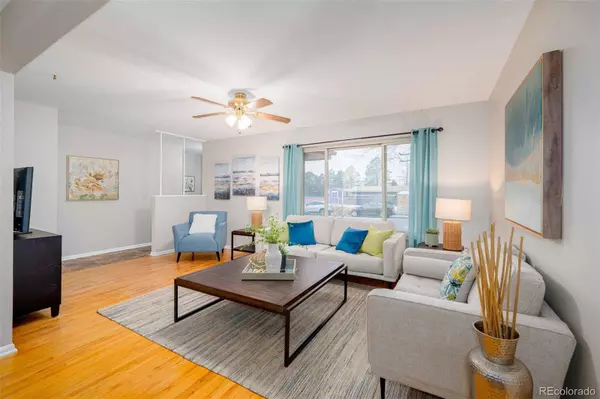$550,000
$550,000
For more information regarding the value of a property, please contact us for a free consultation.
6360 Quail ST Arvada, CO 80004
5 Beds
2 Baths
1,888 SqFt
Key Details
Sold Price $550,000
Property Type Single Family Home
Sub Type Single Family Residence
Listing Status Sold
Purchase Type For Sale
Square Footage 1,888 sqft
Price per Sqft $291
Subdivision Ralston Park
MLS Listing ID 2430005
Sold Date 02/15/24
Style Traditional
Bedrooms 5
Full Baths 2
HOA Y/N No
Abv Grd Liv Area 1,144
Originating Board recolorado
Year Built 1962
Annual Tax Amount $2,698
Tax Year 2022
Lot Size 6,969 Sqft
Acres 0.16
Property Description
Charming mid-century five-bedroom ranch with basement, a stone’s through from Ralston Recreation Area and the Allen House! Classic character abounds in the living room, with original hardwood floors and a bright front window overlooking mature trees and mountain views. The dining room boasts a bright window, updated ceiling fan, and easy access to the kitchen. The generously sized kitchen offers classic cream cabinetry, an over-the-sink window, and easy access to the backyard, perfect for summer cookouts! The home’s main level offers three bedrooms featuring original hardwood floors, and a convenient three-quarter hall bathroom. In the basement, enjoy a nook perfect for a small office, a bonus room perfect for a playroom or family room, two generously sized bedrooms, and a full bathroom. The basement laundry room boasts additional storage, tucked away behind pocket doors. Enjoy extra storage in the unfinished basement space, great for a workshop or creating a home gym! The fully fenced backyard offers a concrete patio awaiting your grill, dining set and container garden. An oversized driveway and a paved walkway welcomes guest for outdoor gatherings, and a backyard shed is perfect for storing the items you’ll need to maintain the spacious yard. Located across the street from the Allen House and Ralston Recreation area, enjoy community events at your fingertips. A quick 5-minute walk leads to beautiful Allendale Park, with open space, walking paths and a well-maintained playground. Located a quick 8-minute drive from Olde Town Arvada, enjoy some of the best dining, libations, and community festivals the Denver metro has to offer! Enjoy dinner in Olde Town and hop on the light rail for a game or show in Downtown Denver. Wonderful central location less than 20 minutes from Downtown Denver, 30 minutes from Boulder, and 17 minutes from Red Rocks.
Location
State CO
County Jefferson
Rooms
Basement Bath/Stubbed, Finished, Interior Entry
Main Level Bedrooms 3
Interior
Interior Features Ceiling Fan(s), Entrance Foyer, Laminate Counters, Open Floorplan, Smoke Free, Walk-In Closet(s)
Heating Forced Air, Natural Gas
Cooling Central Air
Flooring Carpet, Laminate, Linoleum, Wood
Fireplace N
Appliance Cooktop, Dishwasher, Disposal, Dryer, Microwave, Oven, Refrigerator, Washer
Laundry In Unit
Exterior
Exterior Feature Private Yard
Parking Features Exterior Access Door
Garage Spaces 1.0
Fence Full
Utilities Available Cable Available, Electricity Available, Electricity Connected, Internet Access (Wired), Natural Gas Available, Natural Gas Connected, Phone Available, Phone Connected
Roof Type Composition
Total Parking Spaces 1
Garage Yes
Building
Lot Description Landscaped
Foundation Concrete Perimeter, Slab
Sewer Public Sewer
Water Public
Level or Stories One
Structure Type Brick,Wood Siding
Schools
Elementary Schools Allendale
Middle Schools Drake
High Schools Arvada West
School District Jefferson County R-1
Others
Senior Community No
Ownership Individual
Acceptable Financing Cash, Conventional, FHA, VA Loan
Listing Terms Cash, Conventional, FHA, VA Loan
Special Listing Condition None
Read Less
Want to know what your home might be worth? Contact us for a FREE valuation!

Our team is ready to help you sell your home for the highest possible price ASAP

© 2024 METROLIST, INC., DBA RECOLORADO® – All Rights Reserved
6455 S. Yosemite St., Suite 500 Greenwood Village, CO 80111 USA
Bought with LIV Sotheby's International Realty






