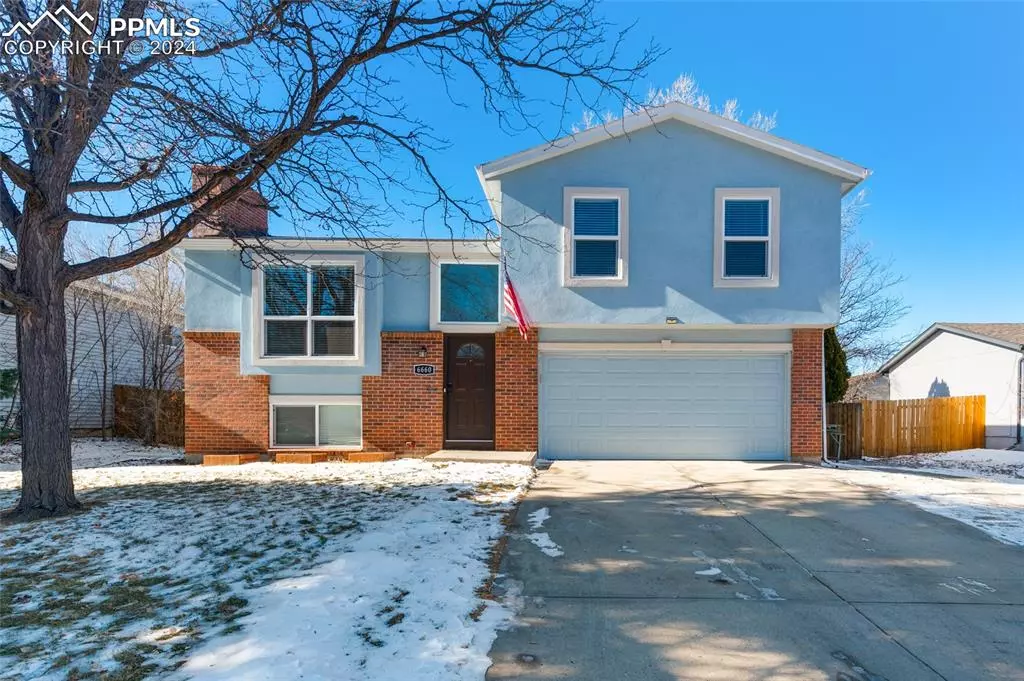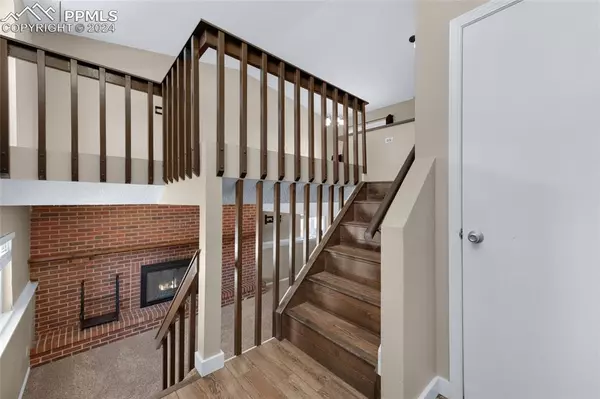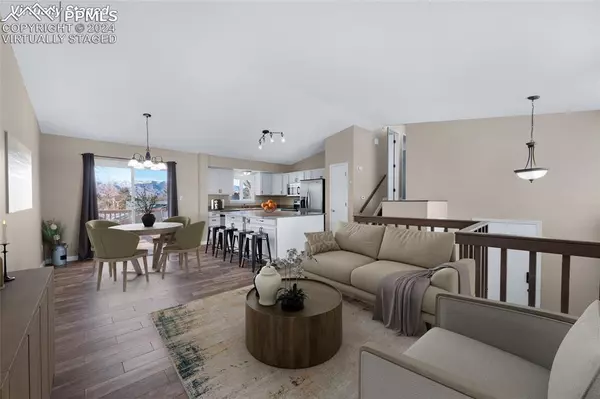$403,000
$400,000
0.8%For more information regarding the value of a property, please contact us for a free consultation.
6660 Alberta DR Colorado Springs, CO 80918
3 Beds
2 Baths
1,541 SqFt
Key Details
Sold Price $403,000
Property Type Single Family Home
Sub Type Single Family
Listing Status Sold
Purchase Type For Sale
Square Footage 1,541 sqft
Price per Sqft $261
MLS Listing ID 3874880
Sold Date 02/15/24
Style Tri-Level
Bedrooms 3
Full Baths 1
Half Baths 1
Construction Status Existing Home
HOA Y/N No
Year Built 1981
Annual Tax Amount $1,329
Tax Year 2022
Lot Size 6,800 Sqft
Property Description
Welcome to this beautifully updated tri-level home in a desirable NW community, where tranquility meets modern convenience. Nestled in a quiet Deliverance neighborhood, this residence offers easy access to various shopping areas in town and the interstate, making it a perfect haven for those seeking both peaceful living and urban accessibility. Step inside and discover an open layout with vaulted ceilings that creates an inviting and spacious atmosphere. The newer, easy-maintenance tile wood-look floors throughout the home add a touch of elegance while ensuring practicality. The updated kitchen is a dream for chefs, featuring modern amenities such as granite countertops, extensive center island, stainless appliances, and ample cabinetry that include a lazy-Susan, cookie sheet slider cabinet, and a pullout for trash/recycles. Upstairs, you'll find three generous-sized bedrooms, each offering comfort and ample space. The primary bedroom boasts a private door to the full bath, which is shared with the guest bedrooms, providing convenience and a sense of privacy. The lower level family room is a cozy retreat with a wood-burning fireplace, complete with a new insert and charming red brick surround. Parking is a breeze with the 2-car attached garage and a new gravel parking pad featuring gravel along the side of the driveway that's perfect for an RV, boat, or additional parking. Over the last three years, the home has undergone significant upgrades, including new stucco siding and replacement of all windows, ensuring both durability and modern aesthetics. Step outside to the quiet backyard, where a nice deck offers a perfect spot to unwind and enjoy serene views of Pikes Peak. Charming garden boxes ready for springtime planting. The District 20 award-winning schools! This tri-level gem is not just a house; it's a place where thoughtful updates meet a serene setting, creating a home that perfectly balances comfort, style, and convenience! Virtually staged photos used.
Location
State CO
County El Paso
Area Deliverance
Interior
Interior Features 9Ft + Ceilings, Vaulted Ceilings
Cooling Central Air
Flooring Carpet, Tile
Fireplaces Number 1
Fireplaces Type Lower, One, Wood
Laundry Lower
Exterior
Parking Features Attached
Garage Spaces 2.0
Fence Rear
Utilities Available Cable, Electricity, Natural Gas, Telephone
Roof Type Composite Shingle
Building
Lot Description Level, Mountain View, View of Pikes Peak
Foundation Not Applicable
Water Municipal
Level or Stories Tri-Level
Structure Type Wood Frame
Construction Status Existing Home
Schools
School District Academy-20
Others
Special Listing Condition Not Applicable
Read Less
Want to know what your home might be worth? Contact us for a FREE valuation!

Our team is ready to help you sell your home for the highest possible price ASAP







