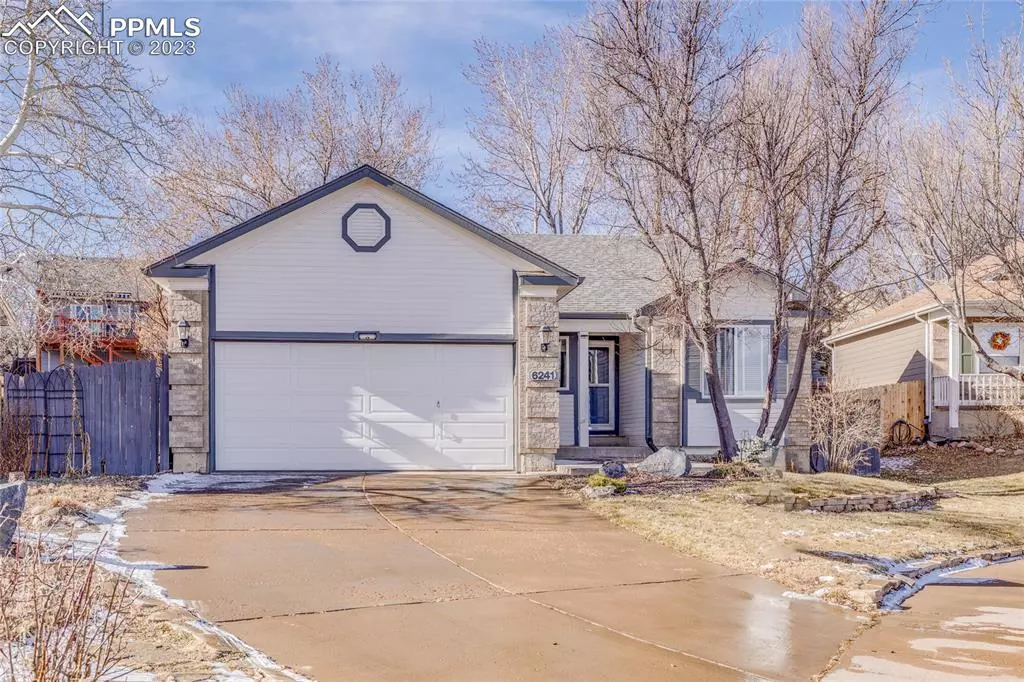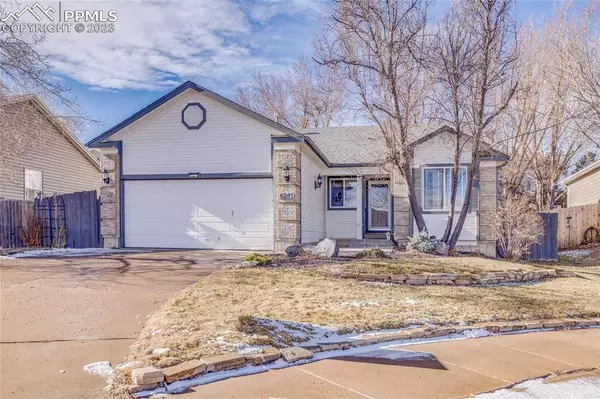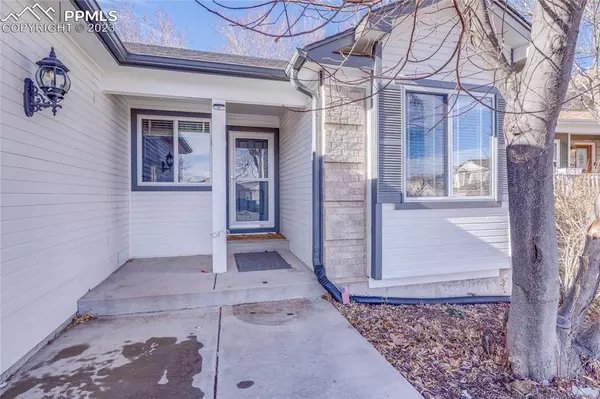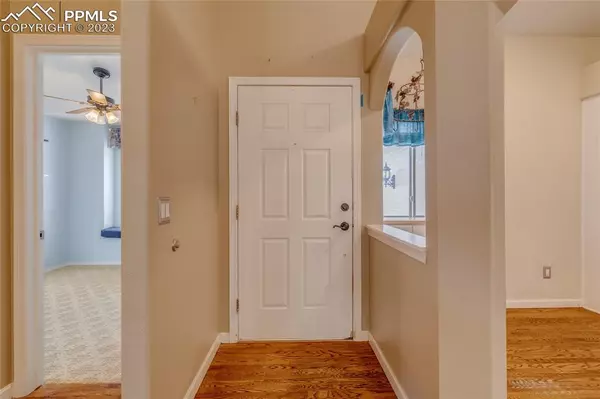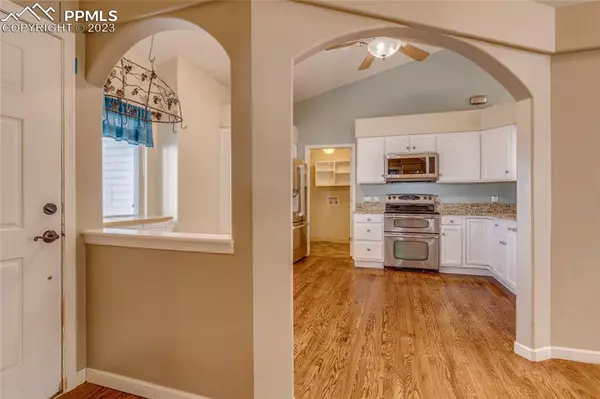$500,000
$509,000
1.8%For more information regarding the value of a property, please contact us for a free consultation.
6241 Whirlwind DR Colorado Springs, CO 80923
4 Beds
3 Baths
2,486 SqFt
Key Details
Sold Price $500,000
Property Type Single Family Home
Sub Type Single Family
Listing Status Sold
Purchase Type For Sale
Square Footage 2,486 sqft
Price per Sqft $201
MLS Listing ID 9497864
Sold Date 02/15/24
Style Ranch
Bedrooms 4
Full Baths 2
Three Quarter Bath 1
Construction Status Existing Home
HOA Y/N No
Year Built 1997
Annual Tax Amount $1,056
Tax Year 2022
Lot Size 7,431 Sqft
Property Description
Fantastic main level living, nestled in a quiet cul-de-sac (very private backyard with huge deck and a hot tub!) and yet conveniently located to parks (Cottonwood Creek Park minutes away!), schools, medical, shopping, movies, restaurants, golf and more… quick & easy access if your commute/travels take you to Powers Blvd or Woodmen Road. The great room is open, bright and spacious with vaulted ceiling, skylights, glistening hardwood floors, gas fireplace, built-ins & a French door walkout to the 28 x 12 deck. Cozy eat-in kitchen with hardwood floors, granite countertops/under mount sink & breakfast bar… stainless steel appliances included. The master bedroom has vaulted ceilings, walk-in closet & the icing on the cake is a walkout to the back deck and your hot tub! Master bathroom includes double vanity, spacious shower with dual shower heads, tile floor & tile shower surround.
Location
State CO
County El Paso
Area Antelope Meadows
Interior
Interior Features 6-Panel Doors, Skylight (s), Vaulted Ceilings
Cooling Ceiling Fan(s)
Flooring Carpet, Ceramic Tile, Vinyl/Linoleum, Wood
Fireplaces Number 1
Fireplaces Type Gas, Main, One
Laundry Main
Exterior
Parking Features Attached
Garage Spaces 2.0
Fence Rear
Utilities Available Cable, Electricity
Roof Type Composite Shingle
Building
Lot Description Cul-de-sac
Foundation Full Basement
Builder Name Classic Homes
Water Municipal
Level or Stories Ranch
Finished Basement 88
Structure Type Framed on Lot
Construction Status Existing Home
Schools
School District Colorado Springs 11
Others
Special Listing Condition Not Applicable
Read Less
Want to know what your home might be worth? Contact us for a FREE valuation!

Our team is ready to help you sell your home for the highest possible price ASAP



