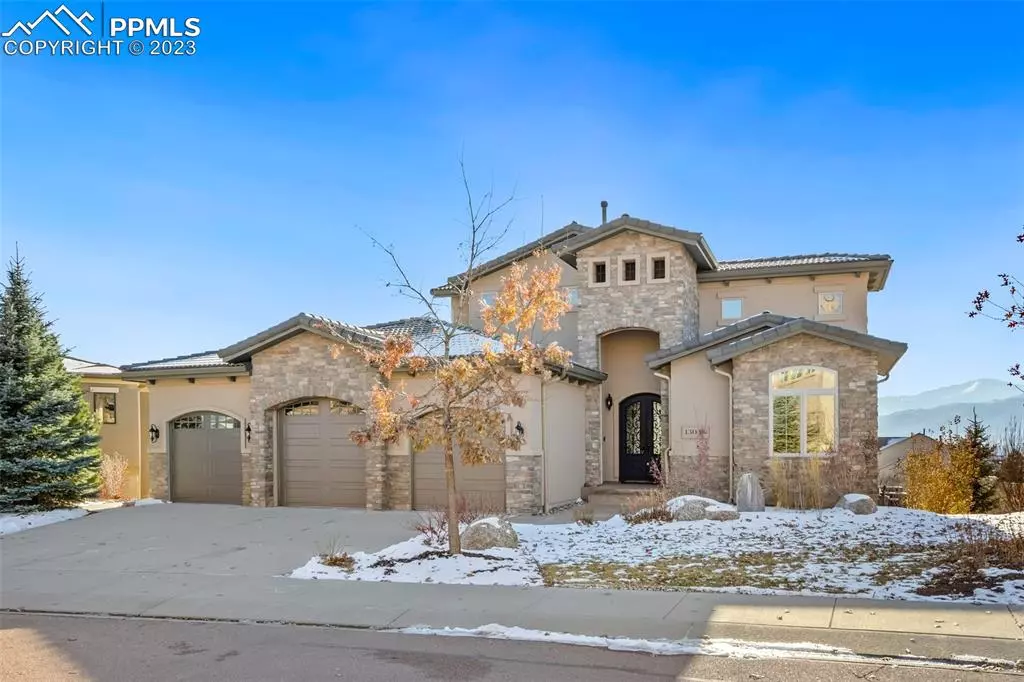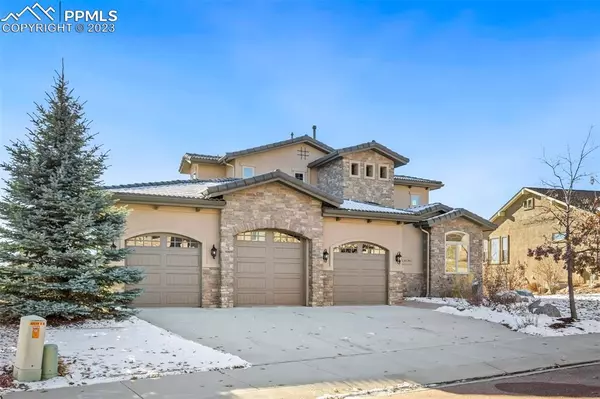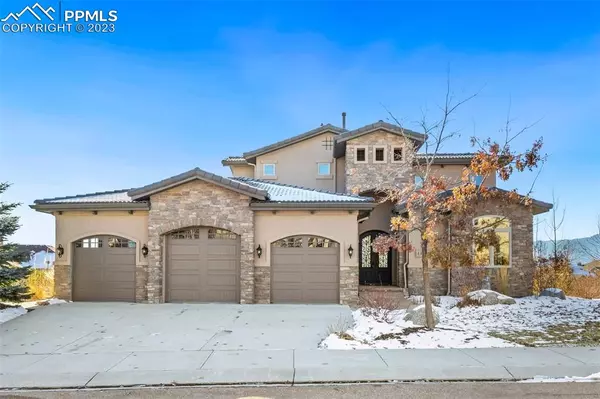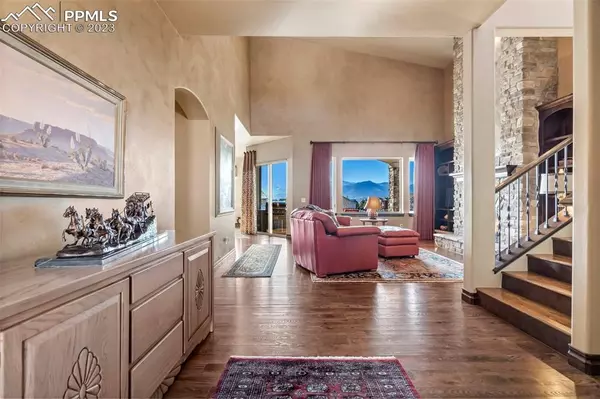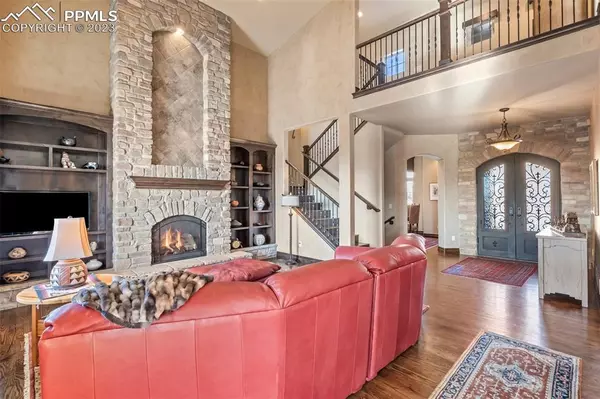$1,100,000
$1,175,000
6.4%For more information regarding the value of a property, please contact us for a free consultation.
13036 Fisheye DR Colorado Springs, CO 80921
3 Beds
5 Baths
4,405 SqFt
Key Details
Sold Price $1,100,000
Property Type Single Family Home
Sub Type Single Family
Listing Status Sold
Purchase Type For Sale
Square Footage 4,405 sqft
Price per Sqft $249
MLS Listing ID 3532236
Sold Date 02/15/24
Style 2 Story
Bedrooms 3
Full Baths 2
Half Baths 2
Three Quarter Bath 1
Construction Status Existing Home
HOA Fees $60/qua
HOA Y/N Yes
Year Built 2016
Annual Tax Amount $6,025
Tax Year 2022
Lot Size 0.301 Acres
Property Description
Welcome to the epitome of luxury living in this Custom Built Tuscany Homes, a magnificent 3BR, 5BA masterpiece in the coveted Village of Messina at Flying Horse. This Tuscan-style residence offers unparalleled craftsmanship, breathtaking views of Pikes Peak and the Front Range, and an array of high-end features. Through the double-door wrought iron front door, you are greeted by the grandeur of high beamed ceilings that flow throughout the home. The main level master suite, 2nd and 3rd floor suites offer sweeping views of the surroundings, creating a serene retreat. The gourmet kitchen is a chef's delight with leathered granite counters, custom knotty alder cabinets, built-in refrigerator, & top-of-the-line appliances. The 20ft vaulted ceilings in the great room enhance the open & spacious feel, while stonework & archways add a touch of elegance. Natural light floods the living spaces, creating a warm and inviting ambiance. Designed for comfort & convenience with 2 separate climate controls-one for the 2nd floor and another for the main & basement levels. The office with built-in bookshelves is perfect for those who work from home. The wet bar, complete with a Jenn-Air 2-drawer fridge/freezer combo and decorative wine cellar, is an entertainer's dream. 4th bonus room could be a BR/WS/Fitness room. Add'l features include Hunter Douglas Window Treatments, hardwood flooring throughout the main level, & a ceiling speaker system. The tile roof adds to the overall durability & aesthetic appeal of the property. For the ultimate outdoor experience, step onto the covered deck with a built-in gas grill & wrought iron railing, overlooking the majestic mountains. This residence is not just a home; it's a lifestyle. Located just minutes away from The Club at Flying Horse, residents have access to two 18-hole signature golf courses, dining options, & an athletic club and spa (with a paid membership). This is a must-see property for those who demand the best in quality and style.
Location
State CO
County El Paso
Area Flying Horse
Interior
Interior Features 9Ft + Ceilings, Vaulted Ceilings
Cooling Central Air
Flooring Carpet, Tile, Wood
Fireplaces Number 1
Fireplaces Type Basement, Gas, Main
Laundry Main
Exterior
Parking Features Attached
Garage Spaces 3.0
Utilities Available Cable, Electricity, Natural Gas, Telephone
Roof Type Tile
Building
Lot Description Backs to Open Space, Cul-de-sac, Mountain View, Sloping, Stream/Creek, Trees/Woods, View of Pikes Peak, See Prop Desc Remarks
Foundation Full Basement, Walk Out
Builder Name Tuscany Homes LLC
Water Municipal
Level or Stories 2 Story
Finished Basement 76
Structure Type Wood Frame
Construction Status Existing Home
Schools
Middle Schools Discovery Canyon
High Schools Discovery Canyon
School District Academy-20
Others
Special Listing Condition See Show/Agent Remarks
Read Less
Want to know what your home might be worth? Contact us for a FREE valuation!

Our team is ready to help you sell your home for the highest possible price ASAP



