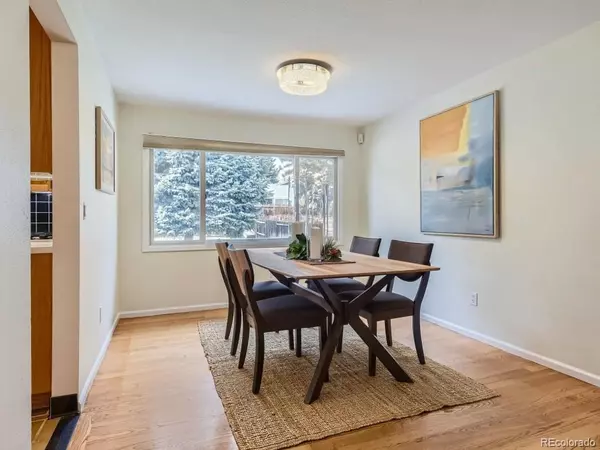$825,000
$824,900
For more information regarding the value of a property, please contact us for a free consultation.
7673 E Mercer PL Denver, CO 80237
4 Beds
3 Baths
1,918 SqFt
Key Details
Sold Price $825,000
Property Type Single Family Home
Sub Type Single Family Residence
Listing Status Sold
Purchase Type For Sale
Square Footage 1,918 sqft
Price per Sqft $430
Subdivision Park Vista
MLS Listing ID 5369340
Sold Date 02/15/24
Style Traditional
Bedrooms 4
Full Baths 2
Half Baths 1
HOA Y/N No
Abv Grd Liv Area 1,918
Originating Board recolorado
Year Built 1970
Annual Tax Amount $2,799
Tax Year 2022
Lot Size 9,583 Sqft
Acres 0.22
Property Description
Welcome to your dream home in the heart of a hot and trendy neighborhood in Southeast Denver! This stunning 2-story residence boasts a classic floor plan with 2 and a half baths, offering the perfect blend of traditional charm and modern upgrades. With nearly 2000 sq ft of living space plus a finished basement, this home provides ample room for comfort and entertainment. As you enter, you're greeted by the warmth of real wood oak floors, leading you through the well-designed combination of the living room and dining room. The remodeled kitchen is a chef's delight, featuring a gas stove, high-quality appliances, stylish countertops, and a spacious kitchen nook overlooking the inviting family room.
One of the standout features of this property is its incredible backyard oasis, offering panoramic views and an expansive space for outdoor gatherings. The lot, spanning over 9000 sq. ft., includes a large, covered patio with a flagstone base, a fenced-in yard, and towering evergreens that create a private and enchanting atmosphere.
Upstairs, discover four generously sized bedrooms, each adorned with real oak hardwood floors and equipped with built-in organizers in every closet. The primary bedroom boasts a full bath with a separate tub and shower, ensuring a luxurious retreat. To enhance comfort, the seller added a separate furnace and central air conditioning for the upstairs, ensuring optimal temperatures year-round. The home is filled with thoughtful details, including Anderson windows, a convenient 2-car attached garage, a charming main floor powder bath, and a dedicated side area for trash receptacles.
Technological amenities abound with surround sound speakers in the family room, a burglar alarm system, and efficient dual heating and cooling systems. The property comes complete with a washer, dryer, great shades, and lights on the covered back porch. Don't miss out on the chance to make this meticulously maintained and upgraded residence your new home!
Location
State CO
County Denver
Zoning S-SU-D
Rooms
Basement Bath/Stubbed, Crawl Space, Finished, Partial, Sump Pump
Interior
Interior Features Breakfast Nook, Corian Counters, Eat-in Kitchen, Pantry, Primary Suite, Sound System, Utility Sink
Heating Forced Air, Natural Gas
Cooling Central Air
Flooring Tile, Wood
Fireplaces Number 1
Fireplaces Type Family Room
Fireplace Y
Appliance Cooktop, Dishwasher, Disposal, Double Oven, Dryer, Gas Water Heater, Oven, Range Hood, Refrigerator, Sump Pump, Washer
Exterior
Exterior Feature Private Yard
Parking Features Concrete
Garage Spaces 2.0
Fence Full
Utilities Available Electricity Connected, Natural Gas Connected, Phone Connected
Roof Type Composition
Total Parking Spaces 2
Garage Yes
Building
Lot Description Landscaped, Level, Near Public Transit, Sprinklers In Front, Sprinklers In Rear
Sewer Public Sewer
Water Public
Level or Stories Two
Structure Type Rock,Wood Siding
Schools
Elementary Schools Joe Shoemaker
Middle Schools Hamilton
High Schools Thomas Jefferson
School District Denver 1
Others
Senior Community No
Ownership Individual
Acceptable Financing 1031 Exchange, Cash, Conventional, VA Loan
Listing Terms 1031 Exchange, Cash, Conventional, VA Loan
Special Listing Condition None
Read Less
Want to know what your home might be worth? Contact us for a FREE valuation!

Our team is ready to help you sell your home for the highest possible price ASAP

© 2024 METROLIST, INC., DBA RECOLORADO® – All Rights Reserved
6455 S. Yosemite St., Suite 500 Greenwood Village, CO 80111 USA
Bought with 8z Real Estate






