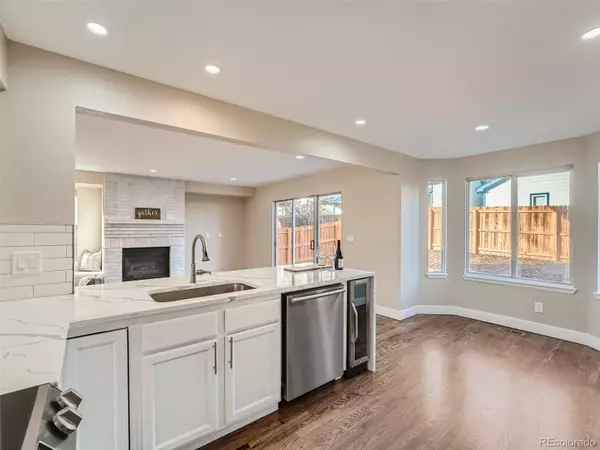$674,900
$674,900
For more information regarding the value of a property, please contact us for a free consultation.
4325 Choke Cherry AVE Broomfield, CO 80020
4 Beds
3 Baths
2,744 SqFt
Key Details
Sold Price $674,900
Property Type Single Family Home
Sub Type Single Family Residence
Listing Status Sold
Purchase Type For Sale
Square Footage 2,744 sqft
Price per Sqft $245
Subdivision Broomfield
MLS Listing ID 2785575
Sold Date 02/16/24
Style A-Frame
Bedrooms 4
Full Baths 2
Half Baths 1
HOA Y/N No
Abv Grd Liv Area 1,824
Originating Board recolorado
Year Built 1995
Annual Tax Amount $3,635
Tax Year 2022
Lot Size 4,791 Sqft
Acres 0.11
Property Description
Nestled in one of Broomfield's most centrally located neighborhoods this 4-bedroom 3-bathroom turn-key home is a beauty! As you enter a vaulted entry greets you with abundant natural light and refinished solid oak hardwood floors throughout the entire main level. An expansive living room next to a formal dining room leads you into the modern kitchen featuring white cabinets, large pantry, subway tile backsplash, new stainless steel appliances with wine cooler, sleek quartz countertops and a large waterfall peninsula giving you ample storage, preparation and eating space. The open concept floor plan seamlessly combines the kitchen and family room featuring a cozy gas fireplace perfect for Colorado evenings. The slider from the living room leads you to a patio ideal for entertaining and enjoying the outdoors in the serene backyard with surrounding privacy fence. Main floor modern powder room for guests and laundry with washer and dryer included. On the upper level you will find a primary bedroom with a spacious walk-in closet and en-suite modern bathroom with double sink vanity with quartz tops. Across the hallway you will find two more bedrooms and a full modern bathroom with quartz tops. The fully finished basement offers extraordinary living space starting with another spacious bedroom with two closets and expanded great room for entertaining with options to add an office, theater and workout area. The attached 2 car garage is finished and has a smart opener. Plenty of space to park additional cars, RV. No HOA or metro tax. Great location offering a multitude of nearby amenities, outdoor recreation and top rated schools. Just a short walk to elementary, open space, trails, rec center, several parks and restaurants with easy commute to Denver, Boulder and DIA. Featuring a newer roof, central heating and cooling will add peace of mind and year-round comfort. This charming home with spacious open layout and numerous stylish updates is ready to move into!
Location
State CO
County Broomfield
Zoning R-PUD
Rooms
Basement Finished, Full
Interior
Interior Features Ceiling Fan(s), Eat-in Kitchen, Five Piece Bath, High Ceilings, Kitchen Island, Open Floorplan, Pantry, Primary Suite, Quartz Counters, Vaulted Ceiling(s), Walk-In Closet(s)
Heating Forced Air
Cooling Central Air
Flooring Carpet, Tile, Wood
Fireplaces Number 1
Fireplaces Type Family Room
Fireplace Y
Appliance Dishwasher, Disposal, Dryer, Microwave, Oven, Range, Refrigerator, Washer, Wine Cooler
Laundry In Unit
Exterior
Exterior Feature Private Yard, Rain Gutters
Parking Features Dry Walled, Insulated Garage, Lighted, Smart Garage Door
Garage Spaces 2.0
Fence Full
Roof Type Composition
Total Parking Spaces 3
Garage Yes
Building
Sewer Public Sewer
Water Public
Level or Stories Two
Structure Type Brick,Frame,Vinyl Siding
Schools
Elementary Schools Mountain View
Middle Schools Westlake
High Schools Legacy
School District Adams 12 5 Star Schl
Others
Senior Community No
Ownership Corporation/Trust
Acceptable Financing Cash, Conventional, FHA, VA Loan
Listing Terms Cash, Conventional, FHA, VA Loan
Special Listing Condition None
Read Less
Want to know what your home might be worth? Contact us for a FREE valuation!

Our team is ready to help you sell your home for the highest possible price ASAP

© 2024 METROLIST, INC., DBA RECOLORADO® – All Rights Reserved
6455 S. Yosemite St., Suite 500 Greenwood Village, CO 80111 USA
Bought with Keller Williams Integrity Real Estate LLC






