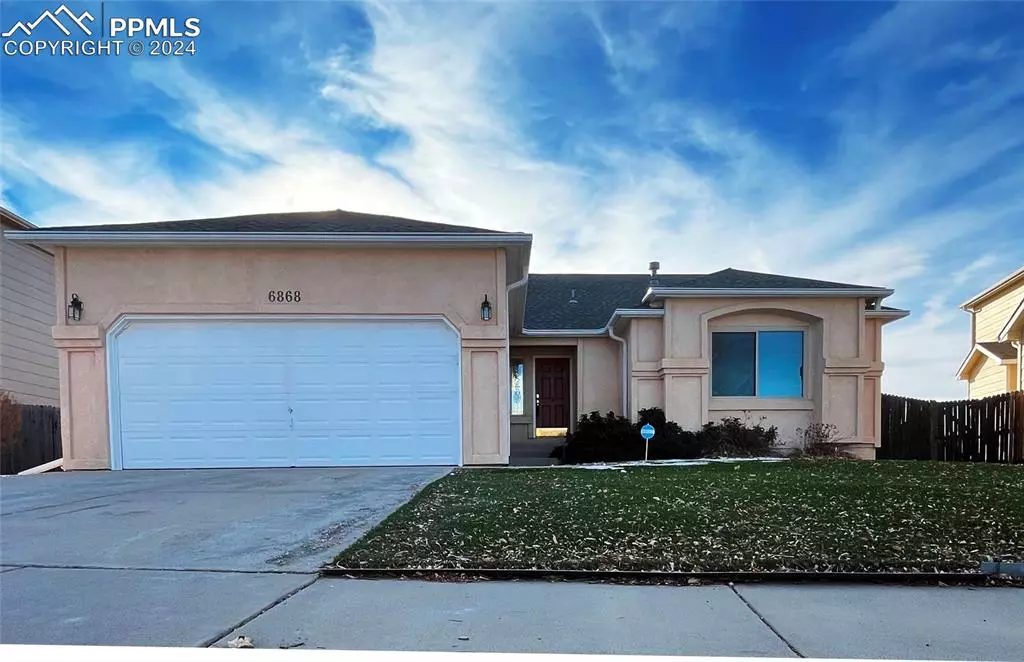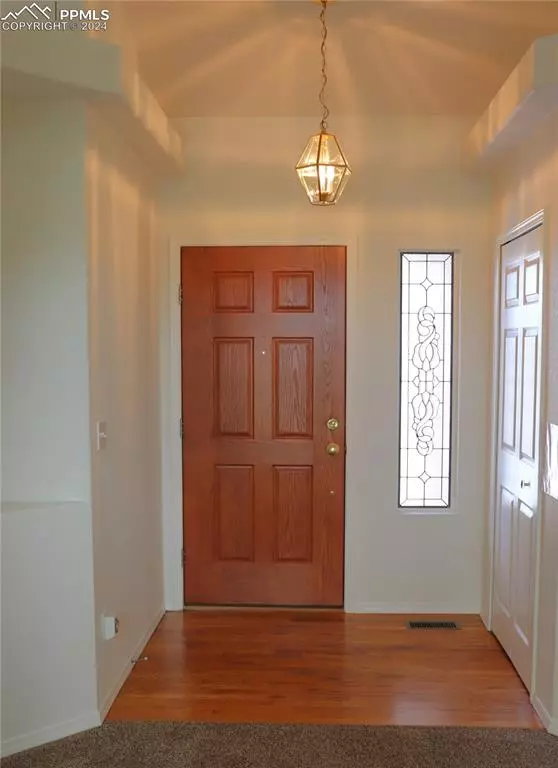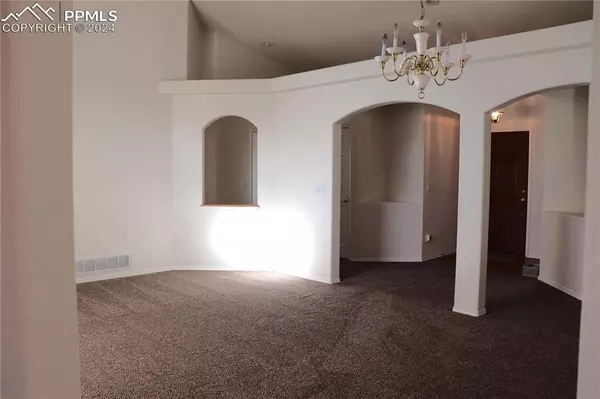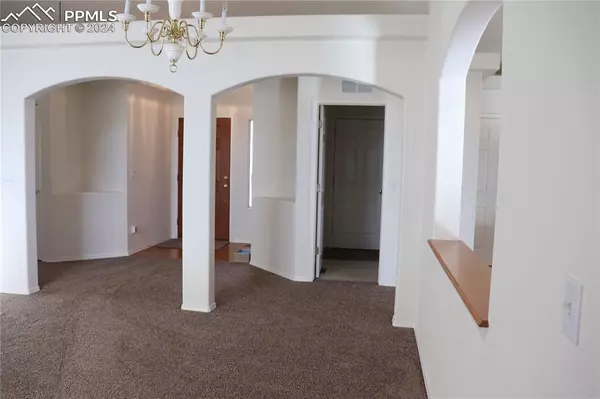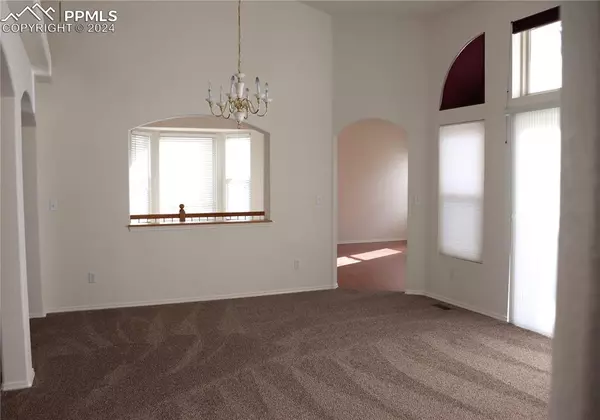$480,000
$475,000
1.1%For more information regarding the value of a property, please contact us for a free consultation.
6868 Becknell DR Colorado Springs, CO 80923
3 Beds
2 Baths
3,584 SqFt
Key Details
Sold Price $480,000
Property Type Single Family Home
Sub Type Single Family
Listing Status Sold
Purchase Type For Sale
Square Footage 3,584 sqft
Price per Sqft $133
MLS Listing ID 6430406
Sold Date 02/16/24
Style Ranch
Bedrooms 3
Full Baths 2
Construction Status Existing Home
HOA Fees $26/ann
HOA Y/N Yes
Year Built 2002
Annual Tax Amount $1,592
Tax Year 2022
Lot Size 9,527 Sqft
Property Description
Incredible Ranch Style home with a Stucco exterior and Dead-on Breathtaking Pikes Peak Mountain views. Open floor plan, with an eat-in kitchen with a custom pantry and center island attaches to a cozy & welcoming family room featuring a gas fireplace, and built-ins. The fresh paint throughout and new carpet add a touch of modernity. A large living room that walks out to a wood deck, perfect for enjoying the scenery. The master bedroom with mountain views, walk-in closet, and attached 5-piece bathroom is a dream. The full unfinished walk-out basement, a canvas awaiting your creative touch, holds the promise of endless possibilities, inviting you to tailor this space to your unique vision. The 2-car attached garage and large fenced backyard add practicality, and being near shopping and schools make it a convenient and family-friendly location. An ideal blend of comfort, style, and functionality! Experience a lifestyle that harmonizes the charm of mountain living with modern comforts and endless potential.
Home has Active Solar Panels in place. Please call Listing Broker for details or questions.
Location
State CO
County El Paso
Area Wagon Trails
Interior
Interior Features 5-Pc Bath, 9Ft + Ceilings, French Doors, Vaulted Ceilings
Cooling Central Air
Flooring Carpet, Vinyl/Linoleum, Wood, Wood Laminate
Fireplaces Number 1
Fireplaces Type Gas, Main, One
Laundry Electric Hook-up, Main
Exterior
Parking Features Attached
Garage Spaces 2.0
Fence Rear
Community Features Parks or Open Space, Playground Area, Pool, Tennis
Utilities Available Electricity, Natural Gas
Roof Type Composite Shingle
Building
Lot Description Mountain View, Trees/Woods, View of Pikes Peak
Foundation Full Basement, Walk Out
Builder Name Campbell Homes LLC
Water Municipal
Level or Stories Ranch
Structure Type Wood Frame
Construction Status Existing Home
Schools
Middle Schools Jenkins
High Schools Doherty
School District Colorado Springs 11
Others
Special Listing Condition Estate
Read Less
Want to know what your home might be worth? Contact us for a FREE valuation!

Our team is ready to help you sell your home for the highest possible price ASAP



