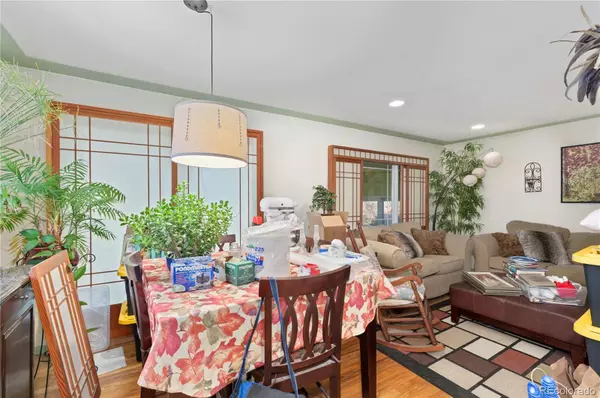$639,000
$664,000
3.8%For more information regarding the value of a property, please contact us for a free consultation.
5355 E Iowa AVE Denver, CO 80222
3 Beds
3 Baths
2,193 SqFt
Key Details
Sold Price $639,000
Property Type Single Family Home
Sub Type Single Family Residence
Listing Status Sold
Purchase Type For Sale
Square Footage 2,193 sqft
Price per Sqft $291
Subdivision Virginia Village
MLS Listing ID 3289558
Sold Date 02/16/24
Bedrooms 3
Full Baths 1
Three Quarter Bath 2
HOA Y/N No
Abv Grd Liv Area 1,511
Originating Board recolorado
Year Built 1961
Annual Tax Amount $3,000
Tax Year 2022
Lot Size 6,534 Sqft
Acres 0.15
Property Description
Discover the epitome of Denver living in the highly desirable Virginia Village neighborhood! This charming home is nestled on a tree-lined street, offering a tranquil and convenient location near Glendale, Cherry Creek, and the University neighborhoods. As you step inside, you're greeted by a warm and inviting front living room with a cozy gas fireplace, setting the stage for cozy evenings and gatherings. The home seamlessly flows into a spacious family room with a dining area that leads into the kitchen, creating a perfect space for entertaining The main level offers three spacious bedrooms providing comfortable retreats, while two well-appointed bathrooms, including a private en-suite bathroom in the primary bedroom, enhance daily living. The basement boasts a generous bonus room with a wood-burning fireplace, an additional non-conforming bedroom with its own en-suite bathroom, and a substantial storage or workshop area, giving you endless possibilities. The large, fenced-in yard provides a canvas for your outdoor dreams, whether you want to create a serene oasis or an inviting space for outdoor gatherings. With an excellent location, this home allows you to explore the vibrant surrounding neighborhoods and enjoy the benefits of city living. Don't miss the opportunity to make this home your own!
Location
State CO
County Denver
Zoning S-SU-D
Rooms
Basement Full, Interior Entry, Partial
Main Level Bedrooms 3
Interior
Interior Features Ceiling Fan(s), Jet Action Tub, Laminate Counters, Smoke Free, Utility Sink
Heating Forced Air, Natural Gas
Cooling Attic Fan, Central Air
Flooring Carpet, Laminate, Tile, Wood
Fireplaces Number 2
Fireplaces Type Basement, Gas, Gas Log, Living Room, Wood Burning Stove
Fireplace Y
Appliance Dishwasher, Disposal, Dryer, Gas Water Heater, Range, Range Hood, Refrigerator, Self Cleaning Oven, Washer
Exterior
Exterior Feature Garden, Private Yard, Rain Gutters
Parking Features Concrete, Lighted, Storage
Garage Spaces 2.0
Fence Full
Utilities Available Cable Available, Electricity Connected, Internet Access (Wired), Natural Gas Connected, Phone Connected
Roof Type Composition
Total Parking Spaces 2
Garage Yes
Building
Lot Description Sprinklers In Front, Sprinklers In Rear
Sewer Public Sewer
Water Public
Level or Stories One
Structure Type Brick
Schools
Elementary Schools Ellis
Middle Schools Merrill
High Schools Thomas Jefferson
School District Denver 1
Others
Senior Community No
Ownership Individual
Acceptable Financing Cash, Conventional, FHA, VA Loan
Listing Terms Cash, Conventional, FHA, VA Loan
Special Listing Condition None
Read Less
Want to know what your home might be worth? Contact us for a FREE valuation!

Our team is ready to help you sell your home for the highest possible price ASAP

© 2024 METROLIST, INC., DBA RECOLORADO® – All Rights Reserved
6455 S. Yosemite St., Suite 500 Greenwood Village, CO 80111 USA
Bought with Brokers Guild Homes






