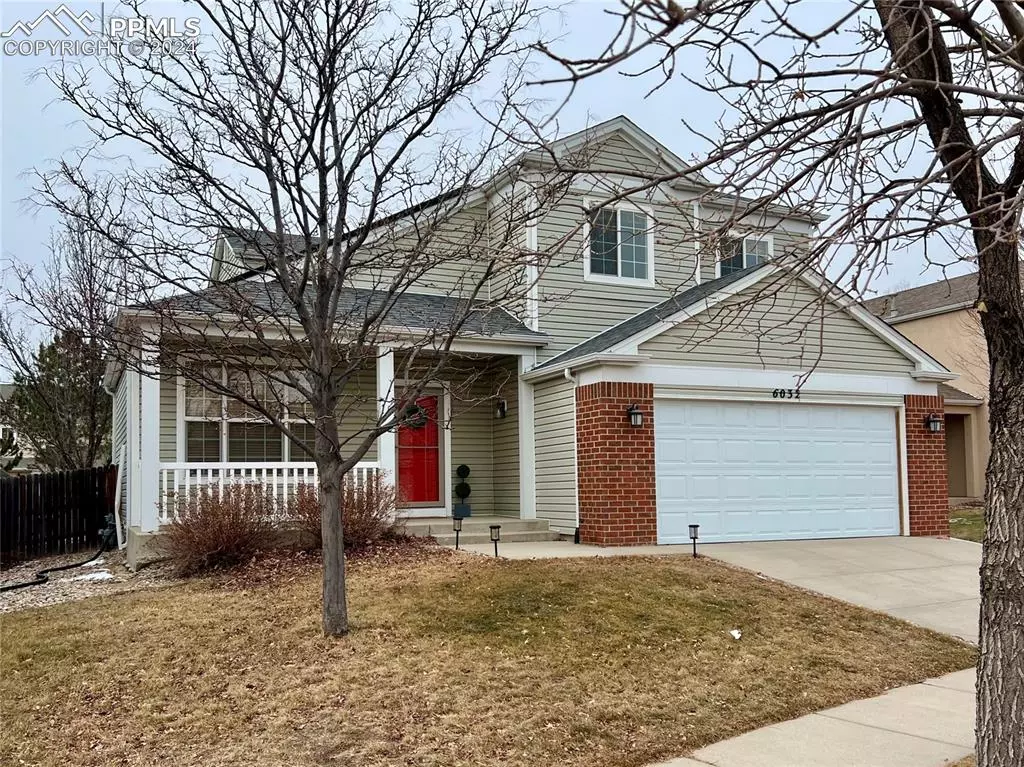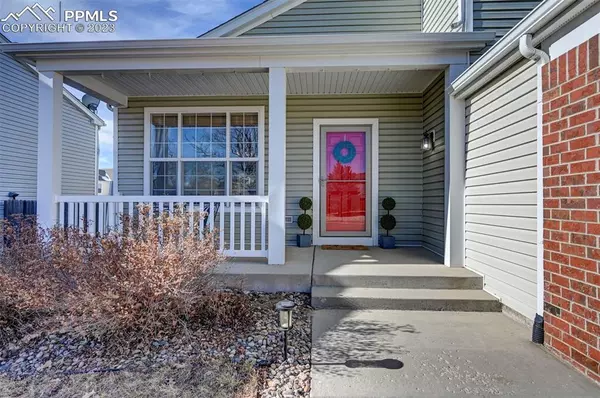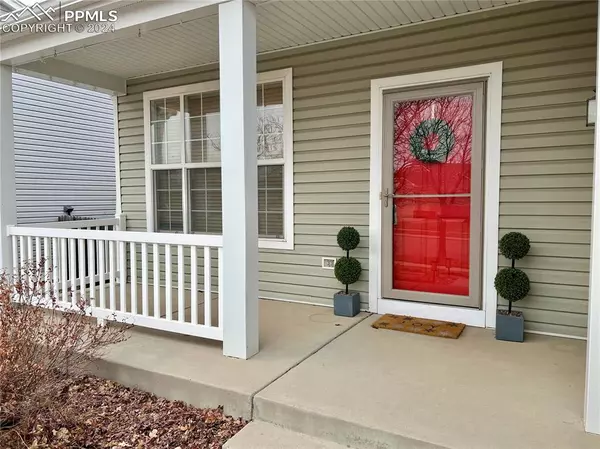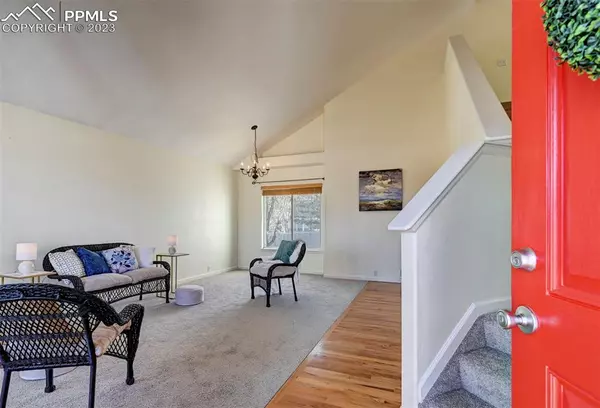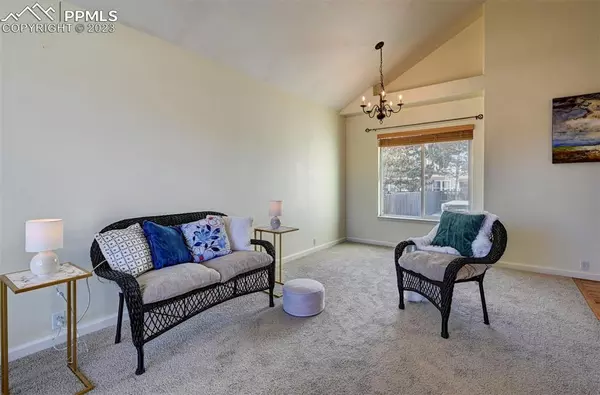$480,000
$490,000
2.0%For more information regarding the value of a property, please contact us for a free consultation.
6032 Vallecito DR Colorado Springs, CO 80923
4 Beds
3 Baths
2,927 SqFt
Key Details
Sold Price $480,000
Property Type Single Family Home
Sub Type Single Family
Listing Status Sold
Purchase Type For Sale
Square Footage 2,927 sqft
Price per Sqft $163
MLS Listing ID 3140730
Sold Date 02/16/24
Style 2 Story
Bedrooms 4
Full Baths 2
Half Baths 1
Construction Status Existing Home
HOA Fees $16/qua
HOA Y/N Yes
Year Built 2001
Annual Tax Amount $1,391
Tax Year 2022
Lot Size 6,532 Sqft
Property Description
This 2-story suburban Colorado Springs home offers a perfect blend of comfort, style, and potential. Located just down the street from Snowy River Park, it's conveniently close to all the shopping, restaurants, theaters, and other amenities that Powers Blvd has to offer, ensuring that you're never far from the essentials. A two-car garage and a charming front porch add to the home's aesthetic appeal. A spacious backyard complete with a covered 30'x16' patio, water feature, firepit, storage shed, and a toasty hot tub await, perfect for unwinding after a long day or enjoying the crisp mountain air year-round. Inside the home, two separate living spaces, vaulted ceilings, hardwood floors, and brand new carpet help the main level feel spacious and contemporary. The kitchen is a culinary enthusiast's dream, boasting stainless steel appliances, butcher block countertops, a pantry, ample cabinet space, and a custom center island with a built-in wine rack, perfect for hosting and entertaining. Upstairs you'll find a roomy primary suite with high ceilings, two closets, and an attached 5-piece bathroom. Three additional bedrooms offer comfort and versatility. The 1,000+ square foot unfinished basement provides a blank canvas for customization and expansion, offering endless possibilities to create the perfect space for your unique needs. Imagine a home theater, a home gym, an additional living area, or additional bedrooms and bathrooms - the choice is yours! One additional bonus: solar panels (completely paid off) sit on the roof, harnessing the power of the Colorado sun to offset the rising cost of utilities and reduce your carbon footprint. With a range of desirable features, this contemporary property promises an exceptional living experience for those seeking a balance of modern comfort and untapped possibilities. Don't miss your chance to make this home your own and experience the Colorado lifestyle at its finest.
Location
State CO
County El Paso
Area Ridgeview At Stetson Hills
Interior
Interior Features 5-Pc Bath, 6-Panel Doors, Vaulted Ceilings
Cooling Ceiling Fan(s), Central Air
Flooring Carpet, Ceramic Tile, Wood
Fireplaces Number 1
Fireplaces Type None
Laundry Electric Hook-up, Main
Exterior
Parking Features Attached
Garage Spaces 2.0
Fence Rear
Utilities Available Electricity, Natural Gas, Solar
Roof Type Composite Shingle
Building
Lot Description Level, Mountain View
Foundation Full Basement
Builder Name Pulte Hm Corp
Water Municipal
Level or Stories 2 Story
Structure Type Framed on Lot,Wood Frame
Construction Status Existing Home
Schools
Middle Schools Skyview
High Schools Vista Ridge
School District Falcon-49
Others
Special Listing Condition Not Applicable
Read Less
Want to know what your home might be worth? Contact us for a FREE valuation!

Our team is ready to help you sell your home for the highest possible price ASAP



