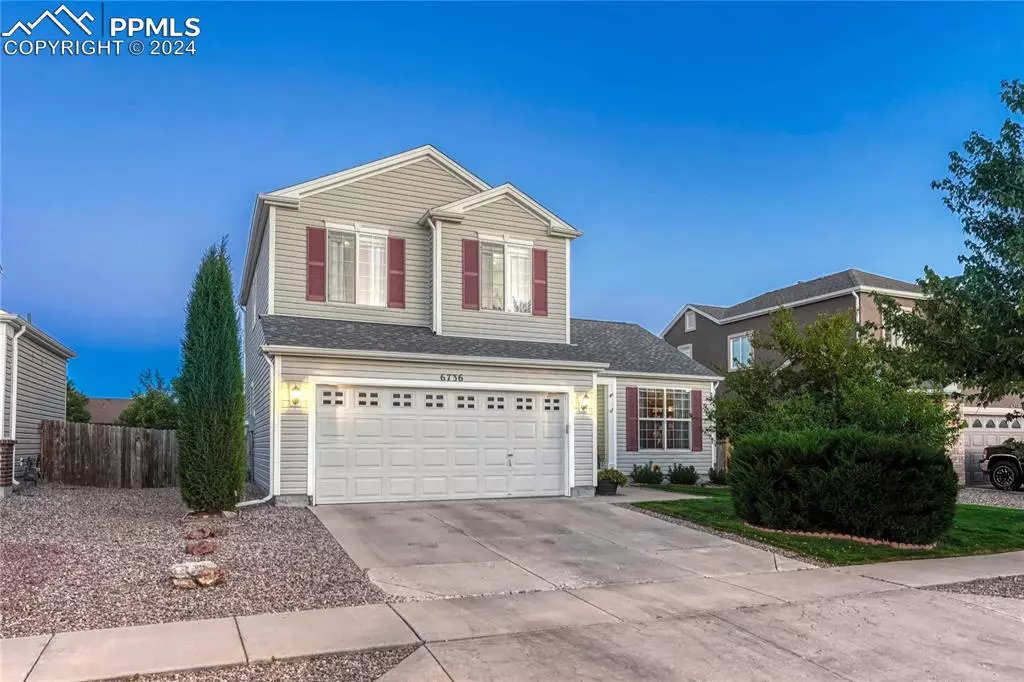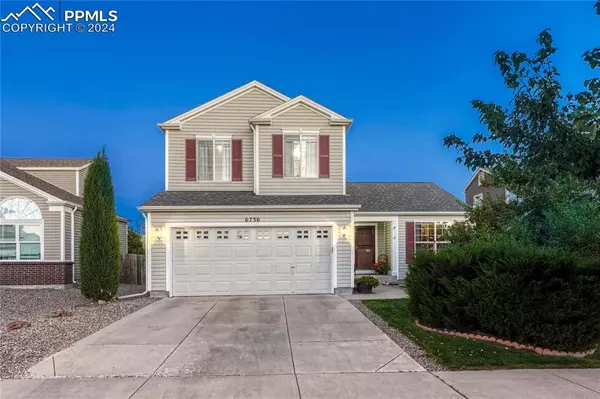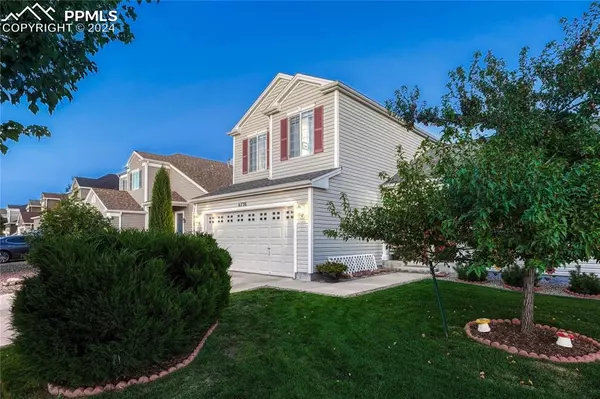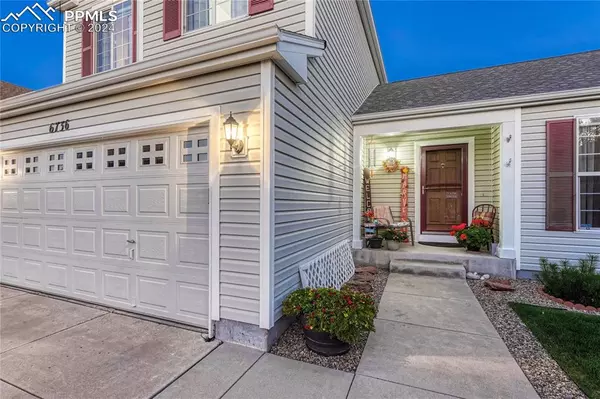$470,000
$465,000
1.1%For more information regarding the value of a property, please contact us for a free consultation.
6736 Balance CIR Colorado Springs, CO 80923
3 Beds
3 Baths
2,584 SqFt
Key Details
Sold Price $470,000
Property Type Single Family Home
Sub Type Single Family
Listing Status Sold
Purchase Type For Sale
Square Footage 2,584 sqft
Price per Sqft $181
MLS Listing ID 9659024
Sold Date 02/13/24
Style 2 Story
Bedrooms 3
Full Baths 2
Half Baths 1
Construction Status Existing Home
HOA Fees $17/qua
HOA Y/N Yes
Year Built 2004
Annual Tax Amount $943
Tax Year 2022
Lot Size 6,215 Sqft
Property Description
This well cared for 2-story home shows pride of ownership! 3 Bed/2.5 Bath with Central Air and attached 2-car garage. Welcomed by vaulted ceilings and a gas fireplace in the Living Room. Coat closet conveniently located next to the front door across the hall from the multi-purpose room that can be used as an office. Open to both Kitchen and Living rm, the Dining rm offers a large bay window creating a bright and airy space to soak in that morning sunshine and provides a walk-out to the backyard. The spacious island kitchen offers a large pantry, updated stainless steel dishwasher, beautiful 42” cabinetry, window over the sink, plentiful counter space and cabinet storage. There is also a spacious laundry room w/beautiful window and powder bath on the main level. Upstairs, the Primary Bedroom offers an adjoining walk-in closet and 5-piece bath. The primary bath has window, soaking tub, stand-alone shower, double sink vanity, and a medicine cabinet. Two additional bedrooms and a full bath are also on the upper level. The basement is unfinished but very usable and has an awesome layout for a future finish! Newer Furnace and A/C (2021) and Water Heater (2023)!
The privately fenced in backyard has been meticulously maintained and comes with mature trees, a lush lawn, and lilac bushes. If you have a green thumb, you will like the garden equipped with a hail guard. Front lawn has an automatic sprinkler system. Radon Mitigation System.
Steps away from a great neighborhood park, playground, and the Elementary School. Additional parks and the Middle School are also very close! Minutes from shopping and conveniently located near shopping, restaurants, the hospital, & Peterson SFB.
Location
State CO
County El Paso
Area Ridgeview At Stetson Hills
Interior
Interior Features 5-Pc Bath, 6-Panel Doors, Vaulted Ceilings
Cooling Ceiling Fan(s), Central Air
Flooring Carpet, Vinyl/Linoleum
Fireplaces Number 1
Fireplaces Type Gas, Main, One
Laundry Electric Hook-up, Main
Exterior
Parking Features Attached
Garage Spaces 2.0
Fence Rear
Utilities Available Cable, Electricity, Natural Gas, Telephone
Roof Type Composite Shingle
Building
Lot Description Level
Foundation Full Basement
Builder Name Pulte Hm Corp
Water Municipal
Level or Stories 2 Story
Structure Type Wood Frame
Construction Status Existing Home
Schools
Middle Schools Skyview
High Schools Sand Creek
School District Falcon-49
Others
Special Listing Condition Not Applicable, Senior Tax Exemption
Read Less
Want to know what your home might be worth? Contact us for a FREE valuation!

Our team is ready to help you sell your home for the highest possible price ASAP







