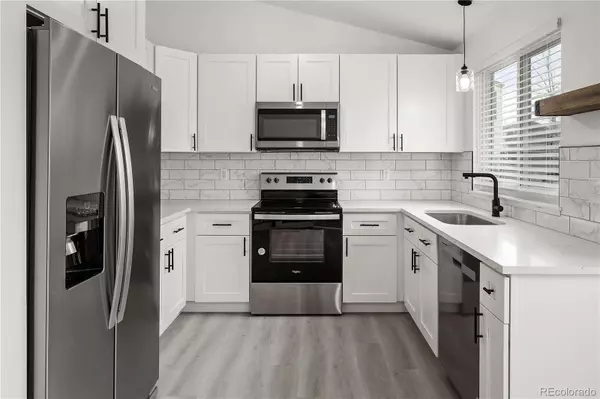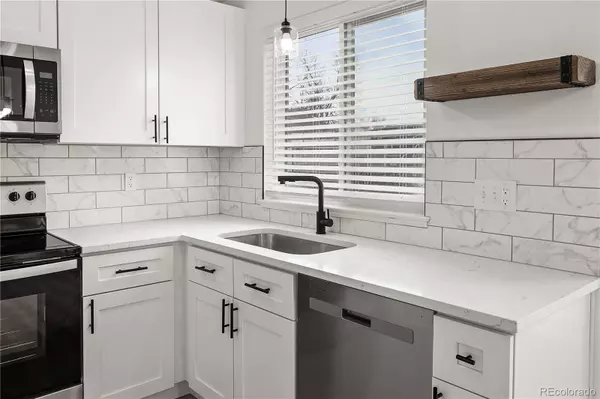$489,000
$489,000
For more information regarding the value of a property, please contact us for a free consultation.
4185 S Argonne ST Aurora, CO 80013
3 Beds
2 Baths
1,282 SqFt
Key Details
Sold Price $489,000
Property Type Single Family Home
Sub Type Single Family Residence
Listing Status Sold
Purchase Type For Sale
Square Footage 1,282 sqft
Price per Sqft $381
Subdivision Highpoint Sub 5Th Flg
MLS Listing ID 3053282
Sold Date 02/16/24
Style Contemporary
Bedrooms 3
Full Baths 1
Three Quarter Bath 1
HOA Y/N No
Abv Grd Liv Area 1,282
Originating Board recolorado
Year Built 1985
Annual Tax Amount $1,131
Tax Year 2022
Lot Size 6,098 Sqft
Acres 0.14
Property Description
Welcome to your dream home in nestled in the heart of Aurora! Perfectly situated near Cherry Creek Park and Quincy Reservoir, this home offers the best of both outdoor and city living. Enjoy the convenience of a fantastic location surrounded by outdoor amenities and delectable cuisine AND... NO HOA!
This stunning tri-level residence is more than just a home – it's a lifestyle upgrade.
The home has undergone a complete transformation from top to bottom boasting new flooring, fresh finishes, a new water heater, and a new roof – ensuring a worry-free living experience.
Embrace the modern feel of an open floor plan that seamlessly connects the living spaces. Large windows flood the home with natural light, creating an inviting and airy atmosphere.
Beyond the living room, discover a cozy family room featuring an electric fireplace – the perfect spot to unwind and fantastic for entertaining.
Wake up to scenic mountain views from the upstairs bedrooms, including a spacious primary suite for your ultimate comfort.
The heart of the home, the kitchen, has been tastefully updated with new smart appliances, quartz countertops, and a complimentary tile backsplash.
Each bathroom has been remodeled offering handpicked Calacatta marble glazed tile, new vanities, and stunning finishes. The guest bathroom even includes extra storage space and convenient washer/dryer hookups.
The spacious fenced-in yard with a large deck is perfect for entertaining, creating a wonderful space for gatherings and of course for your furry friends!
Convenience meets functionality with an attached 2-car garage, providing secure parking and additional storage space.
Schedule a showing today and step into a world of comfort, style, and modern living!
Location
State CO
County Arapahoe
Zoning Single Family
Interior
Interior Features Ceiling Fan(s), High Ceilings, Quartz Counters, Smart Ceiling Fan, Smart Lights, Vaulted Ceiling(s), Walk-In Closet(s)
Heating Forced Air
Cooling Other
Flooring Carpet, Vinyl
Fireplaces Type Electric
Fireplace N
Appliance Convection Oven, Dishwasher, Disposal, Gas Water Heater, Microwave, Oven, Refrigerator
Exterior
Garage Spaces 2.0
Utilities Available Electricity Available, Natural Gas Available
Roof Type Composition
Total Parking Spaces 2
Garage Yes
Building
Lot Description Level
Sewer Public Sewer
Water Public
Level or Stories Tri-Level
Structure Type Brick
Schools
Elementary Schools Antelope Ridge
Middle Schools Horizon
High Schools Cherry Creek
School District Cherry Creek 5
Others
Senior Community No
Ownership Individual
Acceptable Financing 1031 Exchange, Cash, Conventional, FHA, VA Loan
Listing Terms 1031 Exchange, Cash, Conventional, FHA, VA Loan
Special Listing Condition None
Read Less
Want to know what your home might be worth? Contact us for a FREE valuation!

Our team is ready to help you sell your home for the highest possible price ASAP

© 2024 METROLIST, INC., DBA RECOLORADO® – All Rights Reserved
6455 S. Yosemite St., Suite 500 Greenwood Village, CO 80111 USA
Bought with RE/MAX Professionals






