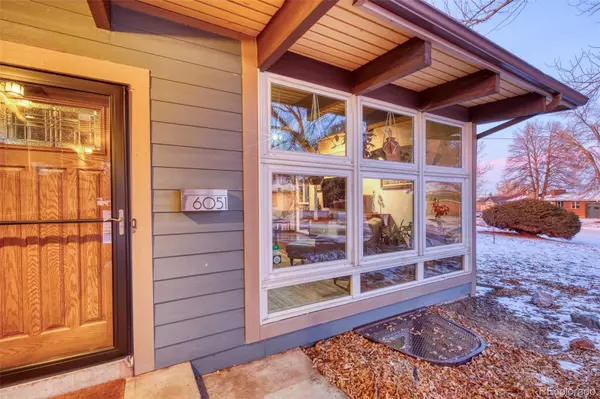$907,250
$900,000
0.8%For more information regarding the value of a property, please contact us for a free consultation.
6051 S Crestview ST Littleton, CO 80120
4 Beds
4 Baths
3,140 SqFt
Key Details
Sold Price $907,250
Property Type Single Family Home
Sub Type Single Family Residence
Listing Status Sold
Purchase Type For Sale
Square Footage 3,140 sqft
Price per Sqft $288
Subdivision Broadmoor
MLS Listing ID 4116713
Sold Date 02/16/24
Style Mid-Century Modern
Bedrooms 4
Full Baths 2
Three Quarter Bath 2
HOA Y/N No
Abv Grd Liv Area 1,710
Originating Board recolorado
Year Built 1958
Annual Tax Amount $3,165
Tax Year 2022
Lot Size 9,147 Sqft
Acres 0.21
Property Description
Immerse yourself in the charm of mid-century modern living with this Littleton gem in the sought-after Broadmoor neighborhood. As the third owner, relish in the unique opportunity to own a residence that seamlessly combines iconic design with a prime location. Revel in the warmth of tongue and groove ceilings with exposed beams. A stunning window wall brings the outdoors in, creating a seamless connection between the interior and exterior. Cozy up in the living area or dining room with a two-sided, gas, unpainted, stack-bond brick fireplace – a focal point that enhances both style and functionality. Experience culinary delight in a thoughtfully designed and updated chef's kitchen, featuring a gas range, a large island, and cabinetry with carefully thought out built-ins and features. The dining area features an oversized sliding glass door to a private exterior courtyard. Step into serenity with a sliding glass door that seamlessly connects the primary suite to the lush backyard. Discover two additional spacious bedrooms on the main level, offering versatility, comfort, and ample room. Unwind in an updated full bath on the main level, featuring a jetted tub for a spa-like experience. Entertain in style with a fully equipped downstairs bar, perfect for hosting gatherings or unwinding. The basement boasts a generous lounge area, a secluded office, and a full bedroom with an ensuite bathroom, providing additional living and workspaces. Discover a touch of mystery and charm with a hidden door cleverly concealed within a bookshelf, adding an element of intrigue. For gardening enthusiasts, a dreamy greenhouse awaits with heating, cooling, and water features. Embrace eco-friendly living with solar panels, making this home a forward-thinking and sustainable choice. The large corner lot is adorned with garden beds and a wrap-around patio. Don't miss the opportunity to own a home that combines history, timeless design, and eco-friendly features. https://youtu.be/-Ou18UXCros
Location
State CO
County Arapahoe
Zoning RES
Rooms
Basement Finished, Full
Main Level Bedrooms 3
Interior
Interior Features Built-in Features, Ceiling Fan(s), Granite Counters, High Ceilings, In-Law Floor Plan, Jet Action Tub, Kitchen Island, Open Floorplan, Primary Suite, Smoke Free, T&G Ceilings, Vaulted Ceiling(s)
Heating Forced Air
Cooling Central Air
Flooring Tile, Vinyl, Wood
Fireplaces Number 3
Fireplaces Type Basement, Dining Room, Family Room, Gas, Insert
Fireplace Y
Appliance Bar Fridge, Dishwasher, Disposal, Dryer, Gas Water Heater, Microwave, Oven, Range, Range Hood, Refrigerator, Washer
Exterior
Exterior Feature Garden, Private Yard
Parking Features Concrete, Exterior Access Door, Oversized
Garage Spaces 2.0
Fence Full
Utilities Available Cable Available, Electricity Connected, Internet Access (Wired), Natural Gas Connected, Phone Available
Roof Type Rolled/Hot Mop
Total Parking Spaces 2
Garage No
Building
Lot Description Corner Lot, Landscaped, Level, Near Public Transit, Sprinklers In Front, Sprinklers In Rear
Foundation Concrete Perimeter
Sewer Public Sewer
Water Public
Level or Stories One
Structure Type Brick,Cement Siding
Schools
Elementary Schools East
Middle Schools Euclid
High Schools Littleton
School District Littleton 6
Others
Senior Community No
Ownership Individual
Acceptable Financing Cash, Conventional, Jumbo, VA Loan
Listing Terms Cash, Conventional, Jumbo, VA Loan
Special Listing Condition None
Read Less
Want to know what your home might be worth? Contact us for a FREE valuation!

Our team is ready to help you sell your home for the highest possible price ASAP

© 2024 METROLIST, INC., DBA RECOLORADO® – All Rights Reserved
6455 S. Yosemite St., Suite 500 Greenwood Village, CO 80111 USA
Bought with Milehimodern






