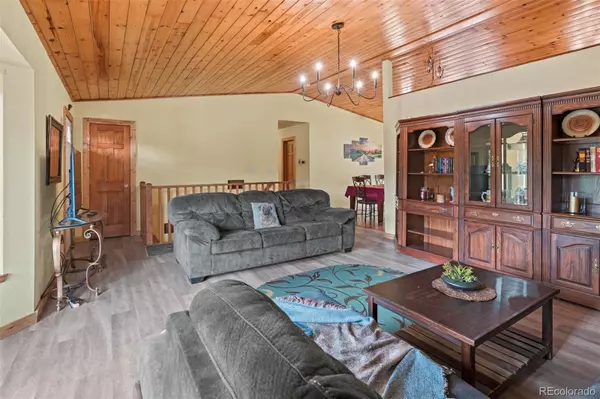$647,000
$644,000
0.5%For more information regarding the value of a property, please contact us for a free consultation.
1313 Spring Valley DR Divide, CO 80814
6 Beds
3 Baths
3,346 SqFt
Key Details
Sold Price $647,000
Property Type Single Family Home
Sub Type Single Family Residence
Listing Status Sold
Purchase Type For Sale
Square Footage 3,346 sqft
Price per Sqft $193
Subdivision Spring Valley
MLS Listing ID 8901504
Sold Date 02/16/24
Bedrooms 6
Full Baths 3
Condo Fees $130
HOA Fees $10/ann
HOA Y/N Yes
Abv Grd Liv Area 1,681
Originating Board recolorado
Year Built 1994
Annual Tax Amount $1,708
Tax Year 2022
Lot Size 1.000 Acres
Acres 1.0
Property Description
Welcome home to your Colorado mountain retreat! This home sits on a 1 acre lot surrounded by mature trees. Located in the Spring Valley neighborhood in Divide, Colorado that boasts 3 fully stocked lakes, hiking trails, community center and gorgeous mountain views. The home features a spacious living room with bay window overlooking the lake, vaulted knotty alder ceiling and open to, the eat-in kitchen that boasts granite countertops, SS appliances and tons of cabinet space. The kitchen also walks out to a patio area perfect for bbqs and entertaining. There is even a hot tub! There is a main level master suite with attached bath and walk in closet as well as 2 additional bedrooms and full bath. Downstairs is a huge family room with wood burning stove, kitchenette, laundry, mudroom, office as well as 2 bedrooms and full bath. The lower level walks out to stunning lake views. The home has been well cared for and boasts amenities such as a heated driveway, steel roof, new electric panel, new exterior paint, new leach field, hot tub, privacy and gorgeous mountain views. The basement also features rental possibilities. Just in... the interior paint colors have been updated with neutral colors. New leach field. This house is move in ready - nothing left to do but enjoy the view!
Location
State CO
County Teller
Zoning R-1
Rooms
Basement Daylight, Walk-Out Access
Main Level Bedrooms 3
Interior
Interior Features Breakfast Nook, Ceiling Fan(s), Vaulted Ceiling(s)
Heating Forced Air, Propane
Cooling None
Flooring Carpet, Vinyl, Wood
Fireplaces Number 1
Fireplaces Type Basement, Wood Burning
Fireplace Y
Appliance Dishwasher, Disposal, Microwave, Oven, Range, Refrigerator
Exterior
Exterior Feature Playground, Spa/Hot Tub
Parking Features Driveway-Heated
Garage Spaces 2.0
Fence None
Utilities Available Electricity Available, Electricity Connected, Propane
Waterfront Description Lake,Pond
View Mountain(s)
Roof Type Metal
Total Parking Spaces 2
Garage Yes
Building
Lot Description Many Trees, Sloped, Spring(s)
Foundation Raised
Sewer Septic Tank
Water Private, Public
Level or Stories One
Structure Type Frame,Wood Siding
Schools
Elementary Schools Summit
Middle Schools Woodland Park
High Schools Woodland Park
School District Woodland Park Re-2
Others
Ownership Individual
Acceptable Financing Cash, Conventional, VA Loan
Listing Terms Cash, Conventional, VA Loan
Special Listing Condition None
Read Less
Want to know what your home might be worth? Contact us for a FREE valuation!

Our team is ready to help you sell your home for the highest possible price ASAP

© 2024 METROLIST, INC., DBA RECOLORADO® – All Rights Reserved
6455 S. Yosemite St., Suite 500 Greenwood Village, CO 80111 USA
Bought with Porchlight Real Estate Group






