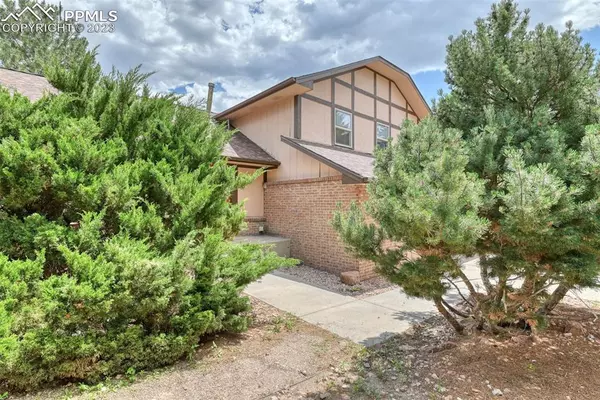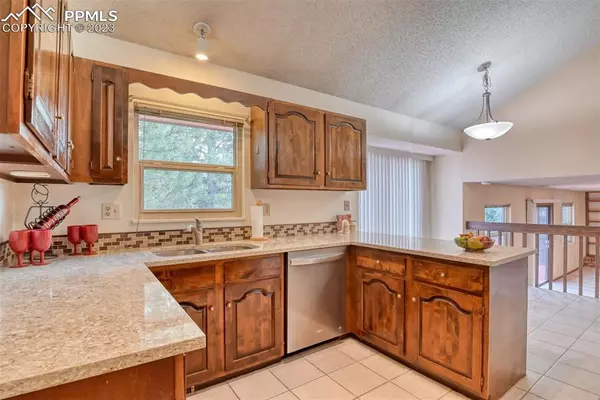$513,050
$500,000
2.6%For more information regarding the value of a property, please contact us for a free consultation.
552 ANACONDA DR Colorado Springs, CO 80919
6 Beds
4 Baths
2,734 SqFt
Key Details
Sold Price $513,050
Property Type Single Family Home
Sub Type Single Family
Listing Status Sold
Purchase Type For Sale
Square Footage 2,734 sqft
Price per Sqft $187
MLS Listing ID 5629398
Sold Date 02/21/24
Style 4-Levels
Bedrooms 6
Full Baths 1
Half Baths 1
Three Quarter Bath 2
Construction Status Existing Home
HOA Fees $4/ann
HOA Y/N Yes
Year Built 1978
Annual Tax Amount $1,818
Tax Year 2022
Lot Size 0.317 Acres
Property Description
Spacious air-conditioned home in highly-rated District 20 awaits new residents in this sought-after, desirable neighborhood! Open floor plan. Walking through the front door you are greeted with a good-sized living room/dining area with updated wood plank luxury vinyl flooring, built-in window seat, vaulted ceilings and a wide entry closet. Interior walls, doors and trim freshly painted. The kitchen countertops are updated durable, stain-resistant quartz. The second eating area has patio doors which walk out to upper deck. The kitchen has ceramic tile floor, receives morning sunshine & looks down to a roomy secondary living room. It boasts built-in shelves, a wood-burning fireplace w/patio doors to the large lower deck w/built-in bench. The laundry, powder room & garage are also on this ground/lower level. Light fixtures have been updated and the windows were updated (2015) and newer impact resistant roof (2016). Upstairs you’ll find the primary bedroom with 2 closets and en suite bath with a tile shower. From those windows you can check on the incoming weather. The second & third bedrooms are nicely sized. A full bath upstairs serves those bedrooms. Three levels have newer stain-resistant carpet. In addition to the A/C, there is a whole house fan which helps to efficiently cool the home and several ceiling fans. In the partial basement there is another bedroom with an en suite ¾ bath which could serve as a second primary or guest bedroom. There are 2 more bedrooms downstairs with above ground windows which could be used in a variety of other ways. The backyard has mature trees which provide privacy and shade, is fully fenced and has an automatic sprinkler system. The front yard is xeriscaped to save on water. The bathrooms await your updating touches if desired. The 2 car garage has an extra storage area for lawn or other equipment. Easy access to I-25, Woodmen Rd. and to Hwy 24. Close to grocery store, restaurants, recreation paths and Ute Valley Park.
Location
State CO
County El Paso
Area Comstock Village
Interior
Interior Features Vaulted Ceilings, See Prop Desc Remarks
Cooling Attic Fan, Ceiling Fan(s), Central Air
Flooring Carpet, Ceramic Tile, Luxury Vinyl, Tile, Vinyl/Linoleum, Other
Fireplaces Number 1
Fireplaces Type Lower, Masonry, One, Wood
Laundry Electric Hook-up, Gas Hook-up, Lower
Exterior
Parking Features Attached
Garage Spaces 2.0
Fence Rear
Community Features Hiking or Biking Trails, Parks or Open Space
Utilities Available Electricity, Natural Gas
Roof Type Composite Shingle
Building
Lot Description City View, Flag Lot, Level, Mountain View, Sloping, Trees/Woods
Foundation Partial Basement, Slab
Water Municipal
Level or Stories 4-Levels
Finished Basement 98
Structure Type Framed on Lot,Wood Frame
Construction Status Existing Home
Schools
Middle Schools Eagleview
High Schools Air Academy
School District Academy-20
Others
Special Listing Condition Broker Owned, See Show/Agent Remarks
Read Less
Want to know what your home might be worth? Contact us for a FREE valuation!

Our team is ready to help you sell your home for the highest possible price ASAP







