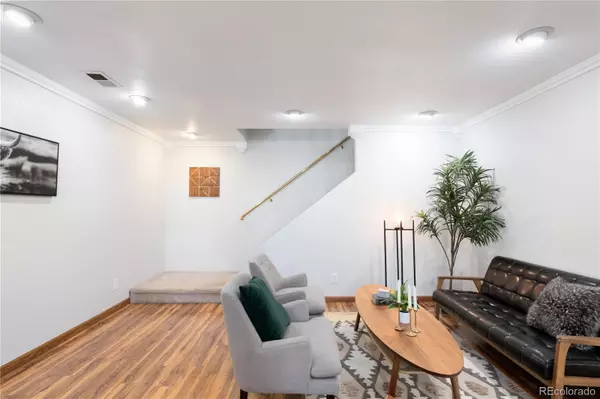$394,000
$405,000
2.7%For more information regarding the value of a property, please contact us for a free consultation.
7723 W 87th DR Arvada, CO 80005
2 Beds
3 Baths
1,350 SqFt
Key Details
Sold Price $394,000
Property Type Multi-Family
Sub Type Multi-Family
Listing Status Sold
Purchase Type For Sale
Square Footage 1,350 sqft
Price per Sqft $291
Subdivision Country Road
MLS Listing ID 8882432
Sold Date 02/21/24
Bedrooms 2
Full Baths 1
Half Baths 1
Three Quarter Bath 1
Condo Fees $425
HOA Fees $425/mo
HOA Y/N Yes
Abv Grd Liv Area 1,350
Originating Board recolorado
Year Built 1976
Annual Tax Amount $1,668
Tax Year 2022
Lot Size 871 Sqft
Acres 0.02
Property Description
*Delightful, Light & Bright, Spacious Two-Story Townhome *Located in a Quiet and Gorgeous, Verdant Arvada Neighborhood *Enjoy Your Open Living Room w/ Cozy Fireplace and Dining Room *Large and Bright Private Fenced-In Patio *Efficient Kitchen w/ Stainless Steel Appliances *Generously Sized Primary Bedroom w/ Private Bathroom Suite *Additional Upstairs Bedroom Plus Full Bath *Make your Home Office or Media Room in the Extra Loft Space *Recessed Lighting Throughout w/ All New High-Efficiency LED Bulbs *New Interior Paint *1 Car Attached Garage Plus 1 Reserved Space & Separate Storage Closet *Community Pool and Clubhouse *Awesome Northwest Metro Location *Near Many Parks, Recreation Areas, Bike Paths, Shopping & Restaurants *Easy Access to Boulder, Denver & Convenient Highway Systems
Location
State CO
County Jefferson
Interior
Interior Features Primary Suite
Heating Forced Air
Cooling Central Air
Flooring Carpet, Laminate, Tile
Fireplaces Number 1
Fireplaces Type Living Room
Fireplace Y
Appliance Cooktop, Dishwasher, Disposal, Dryer, Microwave, Oven, Refrigerator, Washer
Laundry In Unit
Exterior
Garage Spaces 1.0
Fence Full
Utilities Available Electricity Connected
Roof Type Composition
Total Parking Spaces 2
Garage Yes
Building
Foundation Slab
Sewer Public Sewer
Water Public
Level or Stories Two
Structure Type Wood Siding
Schools
Elementary Schools Weber
Middle Schools Moore
High Schools Pomona
School District Jefferson County R-1
Others
Senior Community No
Ownership Individual
Acceptable Financing Cash, Conventional, FHA, VA Loan
Listing Terms Cash, Conventional, FHA, VA Loan
Special Listing Condition None
Read Less
Want to know what your home might be worth? Contact us for a FREE valuation!

Our team is ready to help you sell your home for the highest possible price ASAP

© 2024 METROLIST, INC., DBA RECOLORADO® – All Rights Reserved
6455 S. Yosemite St., Suite 500 Greenwood Village, CO 80111 USA
Bought with MB AGGUS REALTY






