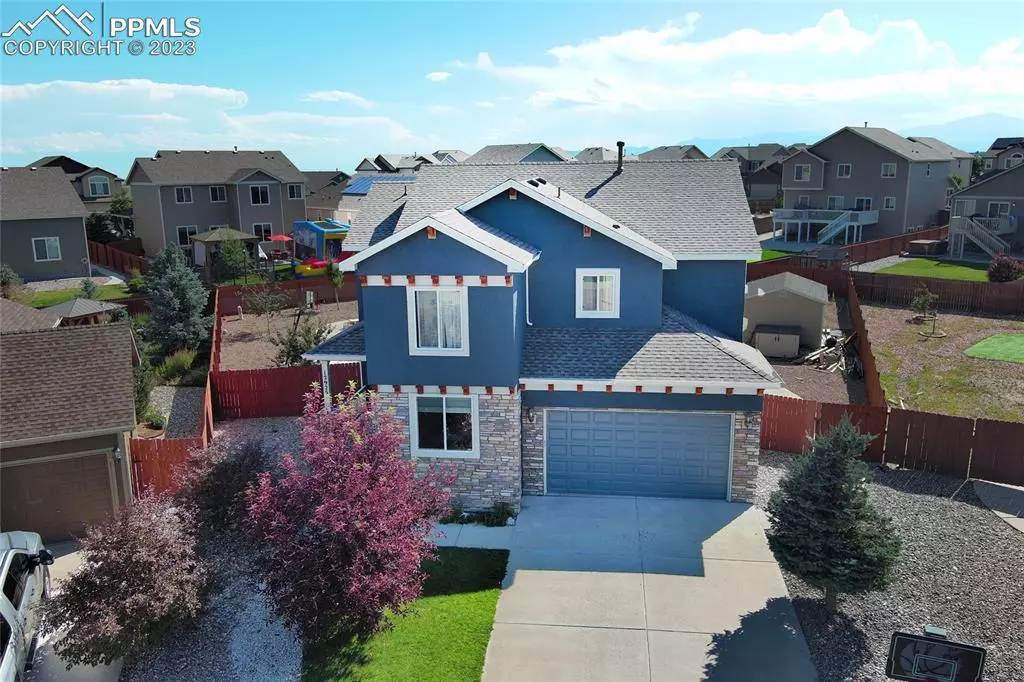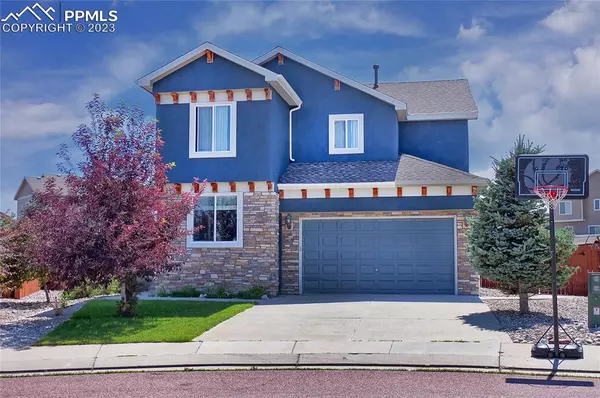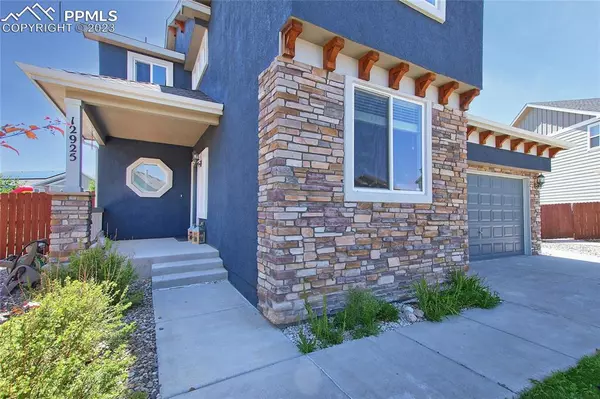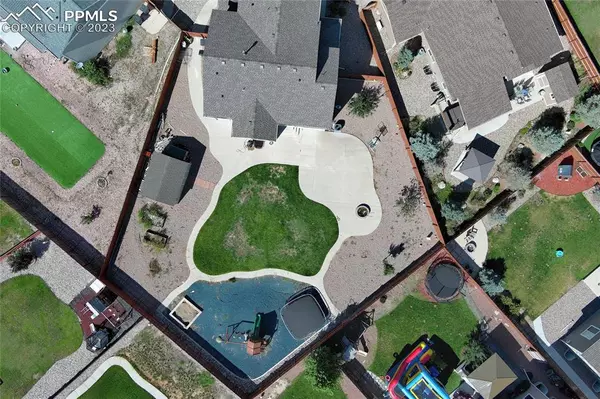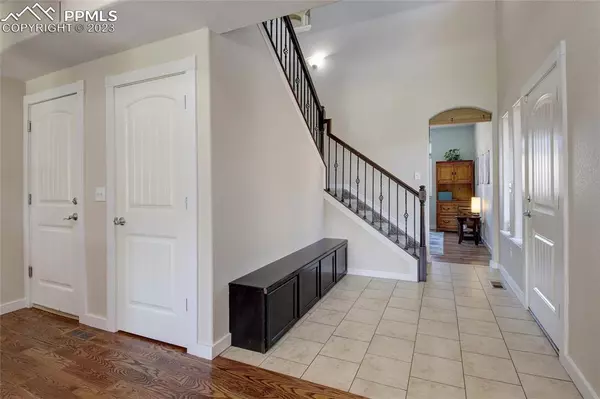$575,000
$590,000
2.5%For more information regarding the value of a property, please contact us for a free consultation.
12925 Lacevine PL Peyton, CO 80831
5 Beds
4 Baths
3,530 SqFt
Key Details
Sold Price $575,000
Property Type Single Family Home
Sub Type Single Family
Listing Status Sold
Purchase Type For Sale
Square Footage 3,530 sqft
Price per Sqft $162
MLS Listing ID 8102807
Sold Date 02/09/24
Style 2 Story
Bedrooms 5
Full Baths 3
Half Baths 1
Construction Status Existing Home
HOA Fees $8/ann
HOA Y/N Yes
Year Built 2012
Annual Tax Amount $2,858
Tax Year 2022
Lot Size 0.308 Acres
Property Description
Fabulous home in one of our area's most sought-after master-planned communities! Enjoy live music in the parks, unwind on the hiking trails, golf on a Sunday morning. Walk to restaurants, shopping, and a brewery. Relax in the lazy river, take up a yoga class. or a game of basketball in the rec center. It's all here in Meridian Ranch! Minutes to the great shops, entertainment and hospitals along the Woodmen and Powers corridors. A short walk or bike ride to schools. A quick commute to most military bases. This home has a welcoming family room that opens to the kitchen and out to an expansive patio with fire pit and one of the largest fenced in yards. 2 story entry way, powder room, and a private office that could make a 6th bedroom complete the main level. Upstairs features a spacious master suite, 3 more generously sized guest rooms, a guest bath and an incredible laundry room with cabinets galore! Downstairs offers a large rec room with another bedroom, full bath and a finished storage room. Walking distance to the desirable Meridian Ranch Elementary School and walking trails near by. Everything you need in comfortable living is here in this highly desirable neighborhood.
Location
State CO
County El Paso
Area Meridian Ranch
Interior
Interior Features 9Ft + Ceilings
Cooling Ceiling Fan(s), Central Air
Flooring Carpet, Ceramic Tile, Luxury Vinyl, Wood
Fireplaces Number 1
Fireplaces Type Gas, Main, Two, Upper
Laundry Upper
Exterior
Parking Features Attached, Tandem
Garage Spaces 3.0
Fence All
Community Features Community Center, Dining, Dog Park, Fitness Center, Golf Course, Hiking or Biking Trails, Lake/Pond, Parks or Open Space, Playground Area, Pool, Shops, Spa
Utilities Available Cable, Electricity, Natural Gas, Telephone
Roof Type Composite Shingle
Building
Lot Description Cul-de-sac, Level
Foundation Full Basement
Water Assoc/Distr
Level or Stories 2 Story
Finished Basement 90
Structure Type Framed on Lot,Wood Frame
Construction Status Existing Home
Schools
School District Falcon-49
Others
Special Listing Condition Not Applicable
Read Less
Want to know what your home might be worth? Contact us for a FREE valuation!

Our team is ready to help you sell your home for the highest possible price ASAP



