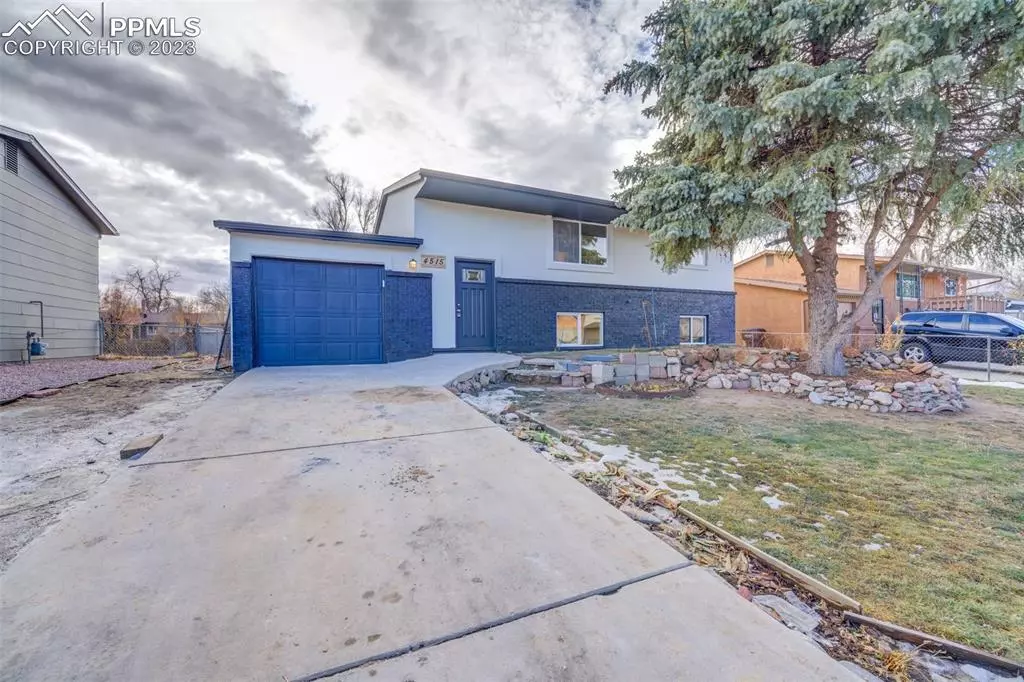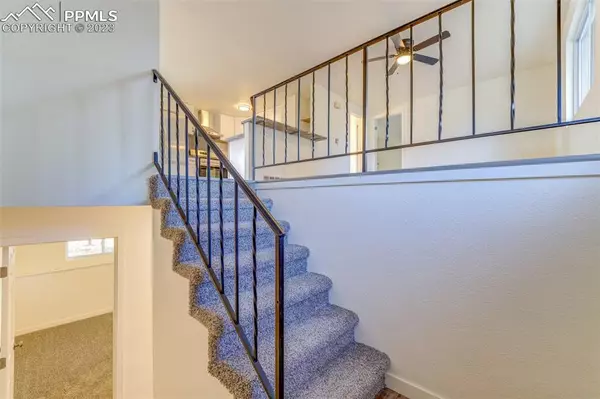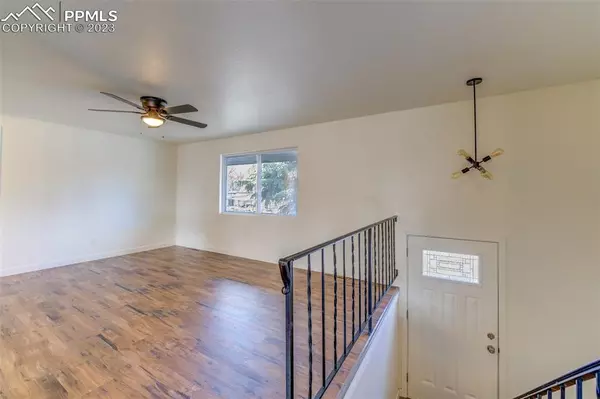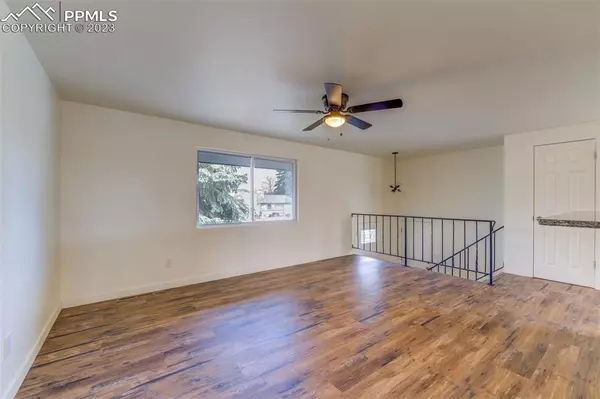$372,500
$374,900
0.6%For more information regarding the value of a property, please contact us for a free consultation.
4515 London LN Colorado Springs, CO 80916
3 Beds
2 Baths
1,642 SqFt
Key Details
Sold Price $372,500
Property Type Single Family Home
Sub Type Single Family
Listing Status Sold
Purchase Type For Sale
Square Footage 1,642 sqft
Price per Sqft $226
MLS Listing ID 8182296
Sold Date 01/30/24
Style Bi-level
Bedrooms 3
Full Baths 2
Construction Status Existing Home
HOA Y/N No
Year Built 1972
Annual Tax Amount $952
Tax Year 2022
Lot Size 6,300 Sqft
Property Description
Welcome to your next 'HOME SWEET HOME." Extra, extra read all about it-mountain views from the street. Prepare to be charmed as you waltz through the fancy front door, and if you listen closely, it might just whisper, "You've made it!"
Now, let's talk about the main living space, where the LOV-I-LY LUXURY VINYL WIDE PLANK FLOORING. It's so posh; even the dust bunnies are contemplating putting on tuxedos. The kitchen and dining area are like a culinary ballet, orchestrated by GRANITE counters that make chopping vegetables feel like a high-stakes poker game. And yes, we're talking about a stainless sink so deep, it's hosting a soap opera!
Behold, GLEAMING STAINLESS APPLIANCES in the kitchen! Stove comes with a fine stainless hoody. Who says kitchen appliances can't have a sense of style? Cook up a storm. If your dinner guests don't compliment the stove, they're probably too busy admiring the granite. Fear not! Glide through the sliding doors to the large covered deck, where you can expand your eating area and show off your culinary masterpieces to the neighbors. Private restaurant, minus the waitstaff.
Now, let's ascend to the roomy primary bedroom with a closet so huge it's like a catwalk-in closet. Primary bedroom is connected to the main bathroom cause who needs to travel far in the middle of the night?
Mosey down to the lower level, where the the small laundry area is not just a place for your socks to plot their escape to the next door family room. Imagine folding your laundry with the flair of a seasoned runway model in the humungous family room. There are TWO large bedrooms for Jack and Jill. They're connected by a bathroom that's practically the headquarters for shared secrets and synchronized toothbrushing. The ultimate sibling rendezvous.
Bedazzled yet? Schedule a tour now before the unicorns claim it as their tastefully enchanted home!
Location
State CO
County El Paso
Area Pikes Peak Park
Interior
Cooling Ceiling Fan(s)
Flooring Carpet, Luxury Vinyl
Laundry Electric Hook-up, Lower
Exterior
Parking Features Attached
Garage Spaces 1.0
Fence Rear
Utilities Available Electricity, Natural Gas
Roof Type Composite Shingle
Building
Lot Description Mountain View
Foundation Slab
Water Municipal
Level or Stories Bi-level
Structure Type Framed on Lot
Construction Status Existing Home
Schools
School District Harrison-2
Others
Special Listing Condition Not Applicable
Read Less
Want to know what your home might be worth? Contact us for a FREE valuation!

Our team is ready to help you sell your home for the highest possible price ASAP







