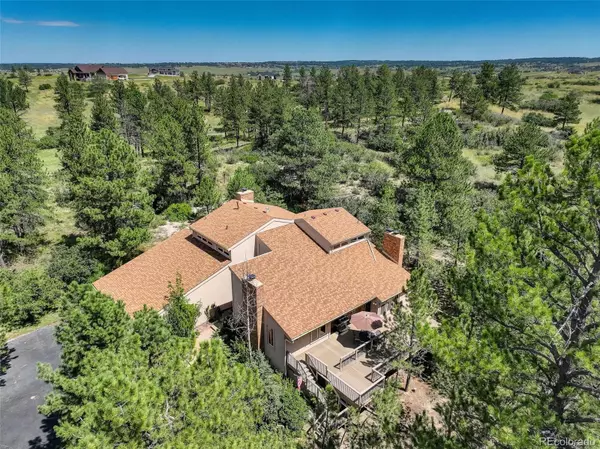$1,150,000
$1,159,000
0.8%For more information regarding the value of a property, please contact us for a free consultation.
8369 Burning Tree TRL Franktown, CO 80116
4 Beds
3 Baths
3,235 SqFt
Key Details
Sold Price $1,150,000
Property Type Single Family Home
Sub Type Single Family Residence
Listing Status Sold
Purchase Type For Sale
Square Footage 3,235 sqft
Price per Sqft $355
Subdivision Burning Tree Ranch
MLS Listing ID 2219467
Sold Date 02/23/24
Style Rustic Contemporary
Bedrooms 4
Full Baths 1
Half Baths 1
Three Quarter Bath 1
Condo Fees $100
HOA Fees $8/ann
HOA Y/N Yes
Abv Grd Liv Area 3,235
Originating Board recolorado
Year Built 1980
Annual Tax Amount $3,732
Tax Year 2022
Lot Size 5.000 Acres
Acres 5.0
Property Description
**PRICE REDUCED $61K** Nestled on five acres of heavily treed land, this 3,235 square foot two-story home offers four bedrooms, two and one-half bathrooms and a wonderful blend of modern comfort and rustic charm. Step into a grand foyer and follow the hardwood flooring that flows through the main level leading to the sunken living room with wood burning fireplace and formal dining area with vaulted ceilings. The cozy family room features a wood-burning fireplace, gorgeous wood ceiling and access to the deck. The kitchen boasts Granite countertops, Maple cabinetry, a new GE Profile double oven and gas cooktop, catering to culinary aspirations. The main floor primary bedroom is a retreat of its own, offering a wood-burning fireplace, walk-in closet, vanity and an ensuite with a soaking tub and updated shower, ensuring relaxation. A powder bath and a conveniently located laundry room complete the main level for ultimate practicality. Upstairs, three bedrooms await, alongside a spacious bathroom with Quartz countertops and dual sinks. Two bedrooms feature walk-in closets, while a loft with vaulted ceilings adds versatility with a built-in desk. Outside, the Stucco exterior complements the serene landscape. With two furnaces, two AC units and a generator with a hook-up to the circuit breaker box, comfort is ensured year-round. An unfinished walk-out basement, three-car garage and shed provide ample storage. Outdoors, newer stucco exterior, a tiered composite deck and mature trees invite you to embrace Colorado's beauty.
Location
State CO
County Douglas
Zoning RR
Rooms
Basement Exterior Entry, Partial, Unfinished, Walk-Out Access
Main Level Bedrooms 1
Interior
Interior Features Built-in Features, Ceiling Fan(s), Eat-in Kitchen, Entrance Foyer, Granite Counters, High Ceilings, High Speed Internet, Kitchen Island, Pantry, Primary Suite, Quartz Counters, Smoke Free, Solid Surface Counters, Utility Sink, Vaulted Ceiling(s), Walk-In Closet(s)
Heating Forced Air
Cooling Central Air
Flooring Carpet, Tile, Wood
Fireplaces Number 4
Fireplaces Type Basement, Family Room, Living Room, Primary Bedroom, Wood Burning, Wood Burning Stove
Fireplace Y
Appliance Cooktop, Dishwasher, Double Oven, Microwave, Refrigerator
Exterior
Exterior Feature Gas Grill, Gas Valve
Garage Spaces 3.0
Fence None
Utilities Available Electricity Connected, Natural Gas Connected
Roof Type Composition
Total Parking Spaces 3
Garage Yes
Building
Lot Description Many Trees, Secluded
Foundation Slab
Sewer Septic Tank
Water Well
Level or Stories Two
Structure Type Frame,Stucco
Schools
Elementary Schools Franktown
Middle Schools Sagewood
High Schools Ponderosa
School District Douglas Re-1
Others
Senior Community No
Ownership Individual
Acceptable Financing Cash, Conventional, Jumbo, VA Loan
Listing Terms Cash, Conventional, Jumbo, VA Loan
Special Listing Condition None
Read Less
Want to know what your home might be worth? Contact us for a FREE valuation!

Our team is ready to help you sell your home for the highest possible price ASAP

© 2024 METROLIST, INC., DBA RECOLORADO® – All Rights Reserved
6455 S. Yosemite St., Suite 500 Greenwood Village, CO 80111 USA
Bought with MB MILE HIGH REAL ESTATE






