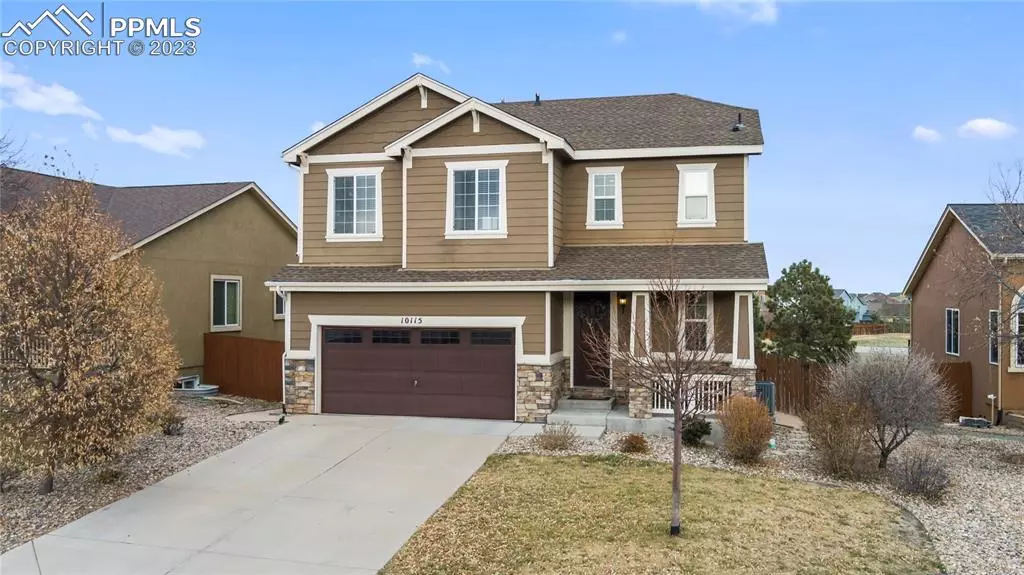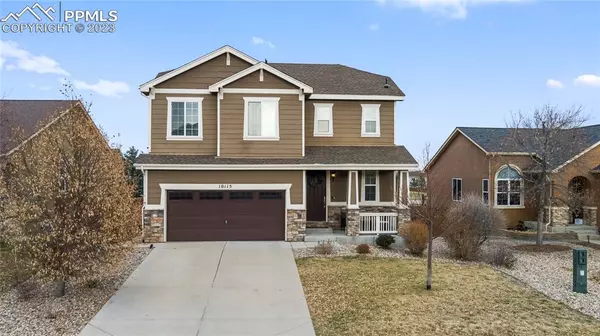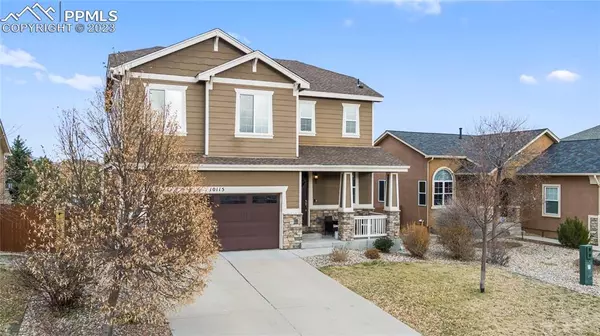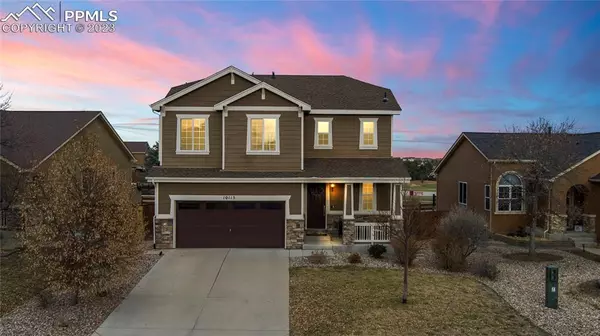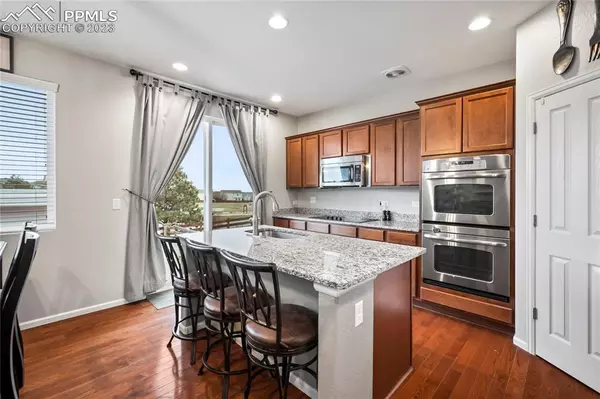$506,000
$499,900
1.2%For more information regarding the value of a property, please contact us for a free consultation.
10115 Everglades DR Peyton, CO 80831
4 Beds
4 Baths
3,231 SqFt
Key Details
Sold Price $506,000
Property Type Single Family Home
Sub Type Single Family
Listing Status Sold
Purchase Type For Sale
Square Footage 3,231 sqft
Price per Sqft $156
MLS Listing ID 6979702
Sold Date 02/22/24
Style 2 Story
Bedrooms 4
Full Baths 1
Half Baths 1
Three Quarter Bath 2
Construction Status Existing Home
HOA Fees $8/ann
HOA Y/N Yes
Year Built 2012
Annual Tax Amount $2,683
Tax Year 2022
Lot Size 6,357 Sqft
Property Description
Welcome to this stunning home nestled in the sought-after Meridian Ranch neighborhood. A charming covered front porch invites you to step inside and discover the perfect blend of comfort and elegance. Upon entry, the foyer welcomes you with a convenient coat closet and a perfectly placed half-bath. The heart of the home is the open kitchen, boasting modern amenities including a double oven and glass cooktop. The kitchen island, complete with a sink and breakfast bar seating, is a focal point for both functionality and style. Granite countertops, ample cabinets, and a pantry contribute to the kitchen's allure. Adjacent to the kitchen, a designated dining area seamlessly separates it from the inviting living room. The living room is a cozy retreat, featuring a gas fireplace with a stone surround centerpiece, and built-in wiring for surround sound. Upstairs, the primary bedroom offers a true sanctuary, with a generously sized walk-in closet and a private 3/4 bathroom adorned with dual sinks and a glass-enclosed shower. Three more sizable bedrooms on this level share another full bathroom. A great sitting area offers flexibility, ideal for a desk or reading corner. just before the laundry room. The thoughtfully designed layout ensures comfort and convenience for every member of the household. The basement adds a wealth of space, featuring a huge family room or recreation room, additional storage, and yet another 3/4 bathroom. This area provides endless possibilities for entertainment and relaxation. Situated on a fully landscaped lot, the home boasts a long driveway and a fully fenced rear yard with gate access on both sides. The neighborhood itself offers multiple large community parks, two recreation centers, and an abundance of walking trails, all surrounded by the picturesque Antler Creek Golf Course. Enjoy the convenience of nearby restaurants, shops, and entertainment, making this residence a perfect place to call home. Jellyfish lighting on front of home included
Location
State CO
County El Paso
Area Meridian Ranch
Interior
Interior Features 9Ft + Ceilings
Cooling Ceiling Fan(s), Central Air
Flooring Carpet, Tile, Vinyl/Linoleum, Wood
Fireplaces Number 1
Fireplaces Type Gas, Main
Laundry Upper
Exterior
Parking Features Attached
Garage Spaces 2.0
Fence Rear
Community Features Club House, Community Center, Dining, Fitness Center, Golf Course, Hiking or Biking Trails, Parks or Open Space, Playground Area, Pool, Spa
Utilities Available Electricity, Natural Gas
Roof Type Composite Shingle
Building
Lot Description Level
Foundation Full Basement
Water Assoc/Distr
Level or Stories 2 Story
Finished Basement 95
Structure Type Wood Frame
Construction Status Existing Home
Schools
Middle Schools Falcon
High Schools Falcon
School District Falcon-49
Others
Special Listing Condition Not Applicable
Read Less
Want to know what your home might be worth? Contact us for a FREE valuation!

Our team is ready to help you sell your home for the highest possible price ASAP



