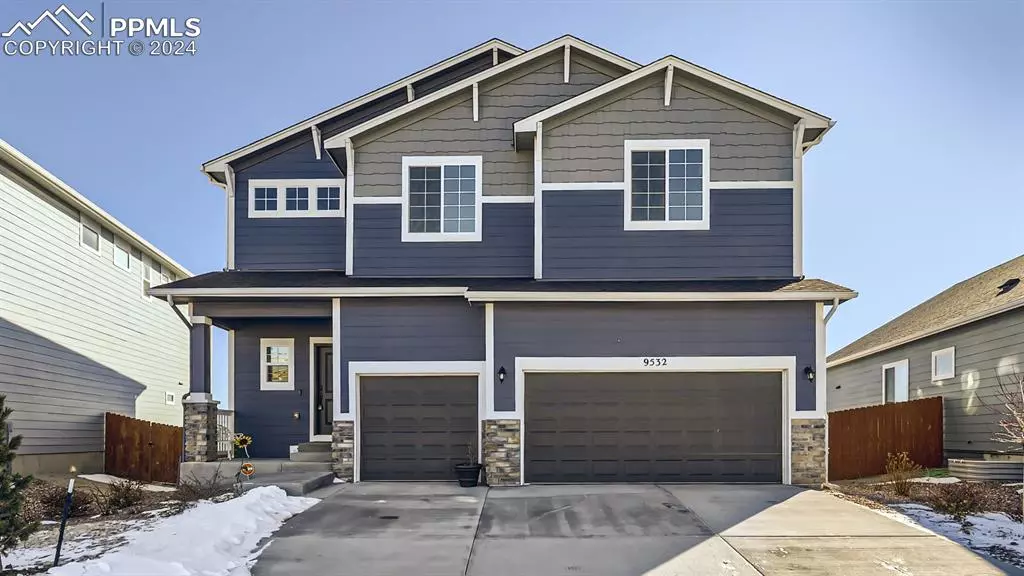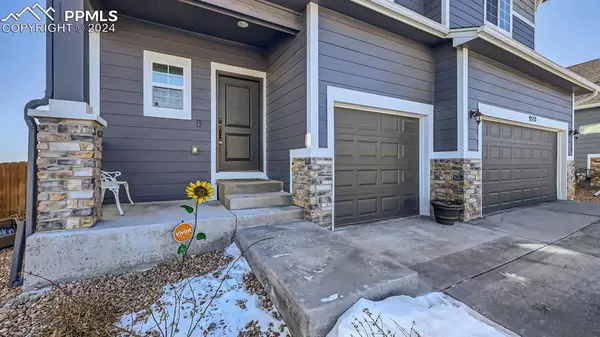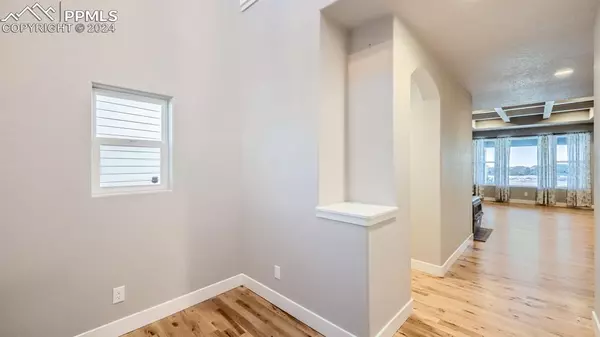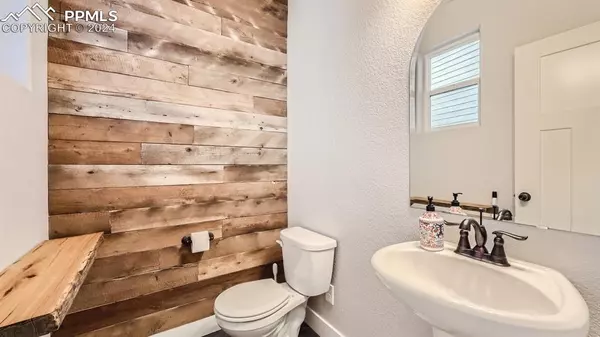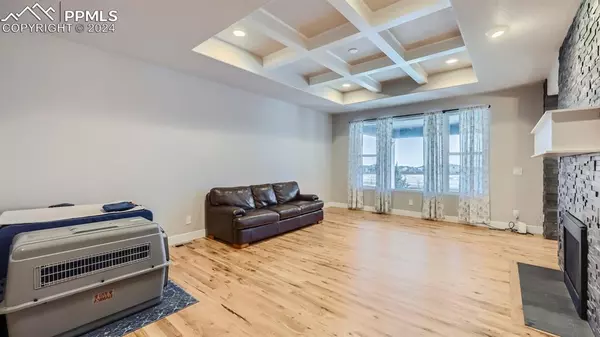$680,000
$675,000
0.7%For more information regarding the value of a property, please contact us for a free consultation.
9532 Fairway Glen DR Peyton, CO 80831
4 Beds
4 Baths
4,226 SqFt
Key Details
Sold Price $680,000
Property Type Single Family Home
Sub Type Single Family
Listing Status Sold
Purchase Type For Sale
Square Footage 4,226 sqft
Price per Sqft $160
MLS Listing ID 5279499
Sold Date 02/21/24
Style 2 Story
Bedrooms 4
Full Baths 3
Half Baths 1
Construction Status Existing Home
HOA Fees $8/ann
HOA Y/N Yes
Year Built 2020
Annual Tax Amount $3,296
Tax Year 2022
Lot Size 8,407 Sqft
Property Description
Experience the pinnacle of comfort and style in this 2020 Grays Peak build by Reunion Homes, nestled in the sought-after Meridian Ranch neighborhood. This home comes with solar panels and Sun Solutions window tinting to keep the home's efficiency! As you enter, the home welcomes you with cathedral ceilings in the foyer leading to an open-concept living room with a coffered ceiling and double-sided gas fireplace. The heart of the home, the kitchen, is a chef's delight with modern appliances, ample counter space, and a center granite island, perfect for entertaining. Note that this home is wired with smart locks, switches, and other home features. The upper level houses the enormous primary suite attached with its own sitting area and double-sided gas fireplace. Truly a sanctuary with awe-inspiring mountain and lake views, a spa-like ensuite five piece bathroom, and a huge walk-in closet. The additional upstairs bedrooms offer comfort and style with walk-in closets, with the loft providing a flexible space for a home office or family room. The bathrooms on this level all have a subtle "Tiffany's Blue" tile throughout. The expansive basement with 9 foot ceilings throughout opens up possibilities for customization – a home theater, game room, or additional living space. There is a flex room right off the stairs that can be a craft room, play room or additional storage. The fourth bedroom has a closet that rivals the primary suite! Additionally, a full bathroom is in the basement as well. Enjoy the unobstructed mountain views from the backyard from your covered patio or feel free to add a picnic table on the concrete pad already poured for you. Large storage shed to house all your tools! Located in a vibrant community with top-notch amenities, this home is a perfect blend of luxury living and the beauty of Colorado.
Location
State CO
County El Paso
Area Windingwalk At Meridian Ranch
Interior
Interior Features 5-Pc Bath, 9Ft + Ceilings, Other
Cooling Ceiling Fan(s), Central Air
Flooring Carpet, Tile, Wood
Fireplaces Number 1
Fireplaces Type Gas, Main, Two, Upper
Exterior
Parking Features Attached
Garage Spaces 3.0
Fence Rear
Community Features Community Center, Dog Park, Fitness Center, Golf Course, Hiking or Biking Trails, Parks or Open Space, Playground Area, Pool, Shops
Utilities Available Cable, Electricity, Natural Gas, Solar
Roof Type Composite Shingle
Building
Lot Description Level, Mountain View, Spring/Pond/Lake, View of Pikes Peak
Foundation Full Basement
Builder Name Reunion Homes
Water Assoc/Distr
Level or Stories 2 Story
Finished Basement 98
Structure Type Wood Frame
Construction Status Existing Home
Schools
School District Falcon-49
Others
Special Listing Condition Not Applicable
Read Less
Want to know what your home might be worth? Contact us for a FREE valuation!

Our team is ready to help you sell your home for the highest possible price ASAP



