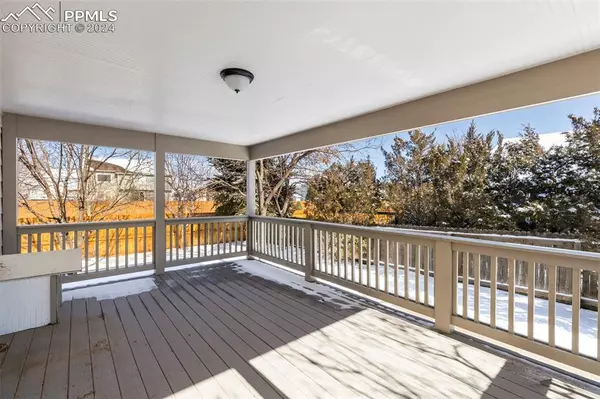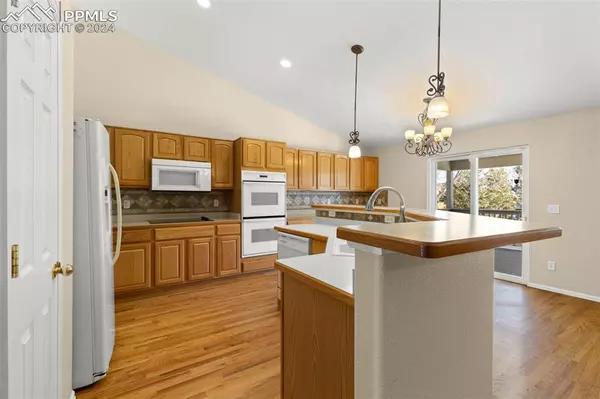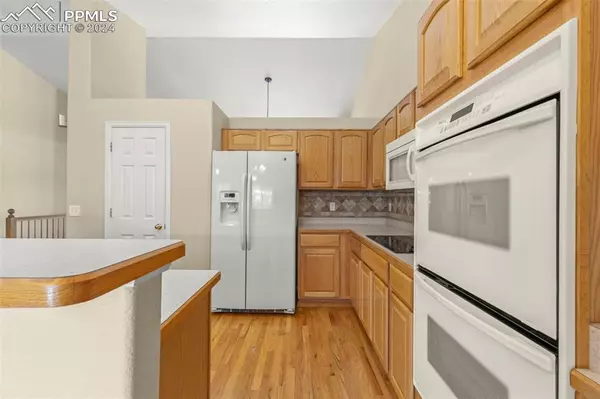$522,000
$499,900
4.4%For more information regarding the value of a property, please contact us for a free consultation.
5981 CHIVALRY DR Colorado Springs, CO 80923
4 Beds
4 Baths
3,364 SqFt
Key Details
Sold Price $522,000
Property Type Single Family Home
Sub Type Single Family
Listing Status Sold
Purchase Type For Sale
Square Footage 3,364 sqft
Price per Sqft $155
MLS Listing ID 1497587
Sold Date 02/26/24
Style Ranch
Bedrooms 4
Full Baths 3
Half Baths 1
Construction Status Existing Home
HOA Fees $17/qua
HOA Y/N Yes
Year Built 2003
Annual Tax Amount $1,994
Tax Year 2023
Lot Size 9,583 Sqft
Property Description
Terrific, meticulously cared for 2003 4 bed / 4 bath / 2 car / 3364 square feet / 2-owner DR Horton /Melody Homes rancher w/charming front porch and fully finished basement on great corner lot w/mountain views in highly desirable area of Ridgeview at Stetson Hills and within walking distance of Skyview Middle School ~ Open, spacious main level floorplan w/gleaming hardwood flooring as well as carpeting ~ Formal living room w/bay window adjoined by dining room along with good sized kitchen offering ample cabinetry, office desk, double ovens, breakfast bar island and access to great and private 12x17 covered rear deck ~ Next to kitchen is large family room w/gas fireplace and surround sound speakers perfect for entertaining ~ Separate primary suite area off family room with 5-piece bath and walk-in closet ~ in addition to secondary bedroom and access to laundry room w/sink by entry to garage ~ Third bedroom on main level could easily be used as an office ~ Basement offers fourth bedroom w/full bath - secondary family room in addition to could-be theater or game room - walk-in closet and lots of finished storage space plus huge crawl space ~ Great fenced back yard w/storage shed, large covered deck, privacy and mountain views ~ Brand new furnace w/whole house humidifier ~ Easy access to shopping, restaurants, services of all kinds and types along Powers Boulevard corridor as well as to I-25, Peterson and Schriever AFB ~ A Must See home !
Location
State CO
County El Paso
Area Ridgeview At Stetson Hills
Interior
Interior Features 5-Pc Bath, 6-Panel Doors, French Doors, Great Room, Vaulted Ceilings
Cooling Central Air
Flooring Carpet, Luxury Vinyl, Tile, Vinyl/Linoleum, Wood
Fireplaces Number 1
Fireplaces Type Gas, Main, One
Laundry Main
Exterior
Parking Features Attached
Garage Spaces 2.0
Fence Rear
Utilities Available Electricity, Natural Gas
Roof Type Composite Shingle
Building
Lot Description Corner, Level, Mountain View, View of Pikes Peak
Foundation Full Basement
Builder Name Melody Hm Inc
Water Municipal
Level or Stories Ranch
Finished Basement 98
Structure Type Framed on Lot,Wood Frame
Construction Status Existing Home
Schools
Middle Schools Skyview
High Schools Vista Ridge
School District Falcon-49
Others
Special Listing Condition Not Applicable
Read Less
Want to know what your home might be worth? Contact us for a FREE valuation!

Our team is ready to help you sell your home for the highest possible price ASAP







