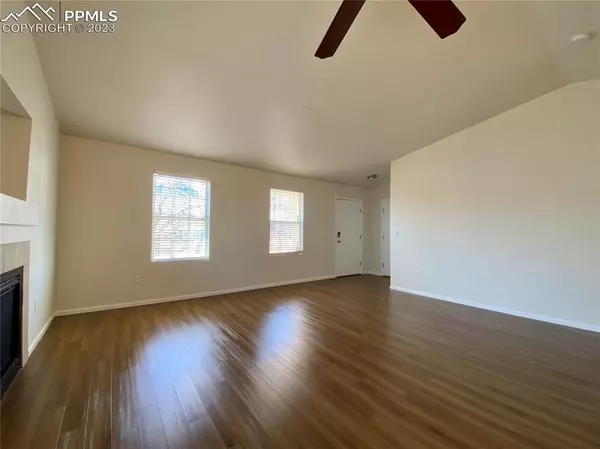$370,000
$370,000
For more information regarding the value of a property, please contact us for a free consultation.
205 Audubon DR Colorado Springs, CO 80910
3 Beds
2 Baths
2,160 SqFt
Key Details
Sold Price $370,000
Property Type Single Family Home
Sub Type Single Family
Listing Status Sold
Purchase Type For Sale
Square Footage 2,160 sqft
Price per Sqft $171
MLS Listing ID 5666859
Sold Date 02/23/24
Style Ranch
Bedrooms 3
Full Baths 2
Construction Status Existing Home
HOA Fees $20/mo
HOA Y/N Yes
Year Built 2006
Annual Tax Amount $1,139
Tax Year 2022
Lot Size 6,469 Sqft
Property Description
Welcome Home to Audubon Spring! This great 3 bedroom ranch with a walk-out basement is move-in ready. Walk in and you'll notice the large, open space with vaulted ceilings that includes living, dining, and kitchen space and a cozy gas fireplace. On the main level there are also two bedrooms including the primary bedroom with attached full bathroom, walk-out deck, and walk-in closet. Walk down to the basement and you'll immediately notice the enormous family room with a walk-out door perfect for an entertaining space. Attached to the family room is a third bedroom and a large, unfinished space perfect for storage. An additional unfinished utility and laundry room rounds out the basement.
Outside, you'll notice the home backs up to a large open space. Audubon Spring is a covenant community located minutes from both downtown, the Academy and Powers corridors, and is across the street from Valley Hi golf course. The water heater was replaced in 2022 and the roof is scheduled for replacement. A sprinkler system provides ease of watering the front. Schedule your showing today because this home won't last long.
Location
State CO
County El Paso
Area Audubon Spring
Interior
Interior Features 6-Panel Doors, Vaulted Ceilings
Cooling Ceiling Fan(s)
Flooring Carpet, Luxury Vinyl, Vinyl/Linoleum
Fireplaces Number 1
Fireplaces Type Gas, Main, One
Laundry Basement
Exterior
Parking Features Attached
Garage Spaces 2.0
Fence Rear
Utilities Available Electricity, Natural Gas
Roof Type Composite Shingle
Building
Lot Description Backs to Open Space, View of Pikes Peak
Foundation Full Basement, Walk Out
Water Municipal
Level or Stories Ranch
Finished Basement 51
Structure Type Concrete,Wood Frame
Construction Status Existing Home
Schools
School District Colorado Springs 11
Others
Special Listing Condition Established Rental History, See Show/Agent Remarks
Read Less
Want to know what your home might be worth? Contact us for a FREE valuation!

Our team is ready to help you sell your home for the highest possible price ASAP







