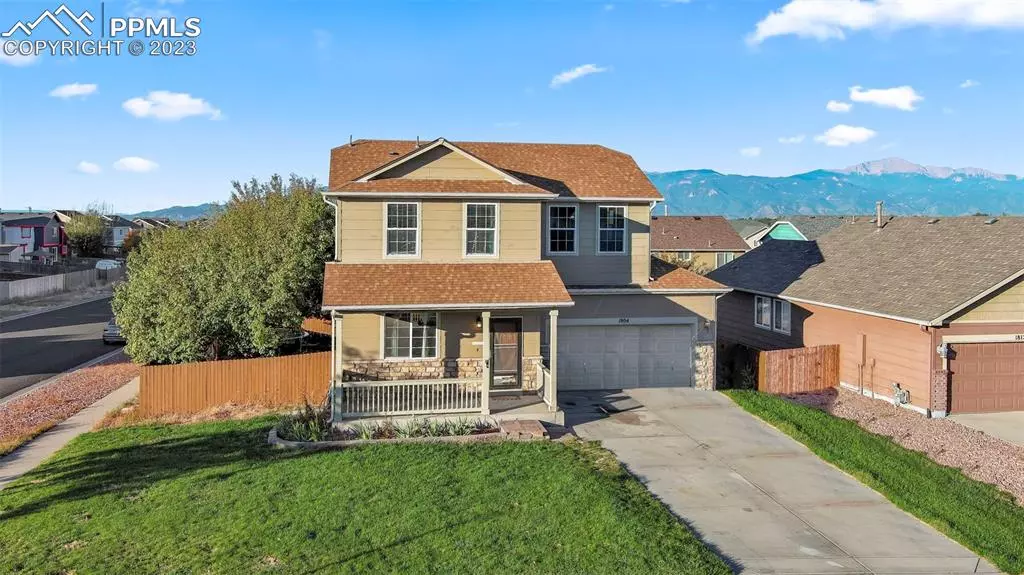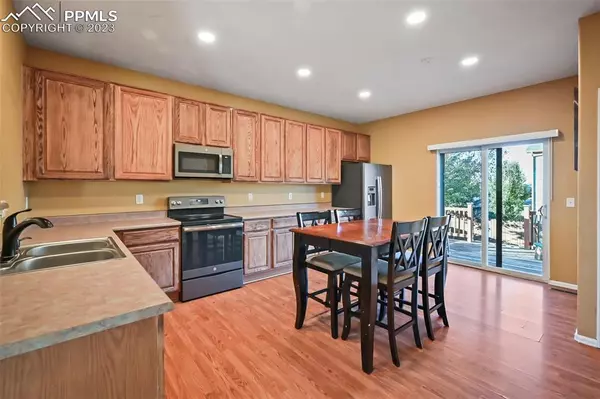$425,000
$420,000
1.2%For more information regarding the value of a property, please contact us for a free consultation.
1804 Dewhirst DR Colorado Springs, CO 80951
3 Beds
4 Baths
2,225 SqFt
Key Details
Sold Price $425,000
Property Type Single Family Home
Sub Type Single Family
Listing Status Sold
Purchase Type For Sale
Square Footage 2,225 sqft
Price per Sqft $191
MLS Listing ID 2774230
Sold Date 02/27/24
Style 2 Story
Bedrooms 3
Full Baths 1
Half Baths 2
Three Quarter Bath 1
Construction Status Existing Home
HOA Y/N No
Year Built 2005
Annual Tax Amount $2,144
Tax Year 2022
Lot Size 6,732 Sqft
Property Description
Discover the perfect blend of comfort, convenience, and spacious living in this 3 bedroom, 4 bathroom home located on a corner lot.
From the moment you step inside, you'll be welcomed by an open floorplan. This home boasts multiple living areas, ensuring plenty of space for relaxation, entertainment, and everyday life.
One of the major highlights of this property is its strategic location. Military installations are just minutes away, making your daily commute a breeze. And for those who enjoy retail therapy, shopping is also conveniently close, meaning you can easily indulge in your favorite stores.
This home is more than a place to live; it's a hub for your lifestyle. Whether you're drawn to its proximity to military installations, shopping, or simply the comfort of a well-designed home, this property has it all. Don't miss the opportunity to make it your own. Schedule a viewing today and experience the harmonious blend of convenience, comfort, and an ideal location that this home offers. Your dream lifestyle awaits!
Location
State CO
County El Paso
Area Claremont Ranch
Interior
Interior Features 9Ft + Ceilings, Great Room
Cooling Ceiling Fan(s), Central Air
Flooring Carpet, Wood
Fireplaces Number 1
Fireplaces Type None
Laundry Upper
Exterior
Parking Features Attached
Garage Spaces 2.0
Fence Rear
Utilities Available Electricity, Natural Gas, Telephone
Roof Type Composite Shingle
Building
Lot Description Corner, Level, View of Pikes Peak
Foundation Full Basement, Garden Level
Builder Name D.R. Horton
Water Municipal
Level or Stories 2 Story
Finished Basement 100
Structure Type Wood Frame
Construction Status Existing Home
Schools
Middle Schools Horizon
High Schools Sand Creek
School District Falcon-49
Others
Special Listing Condition Not Applicable
Read Less
Want to know what your home might be worth? Contact us for a FREE valuation!

Our team is ready to help you sell your home for the highest possible price ASAP







