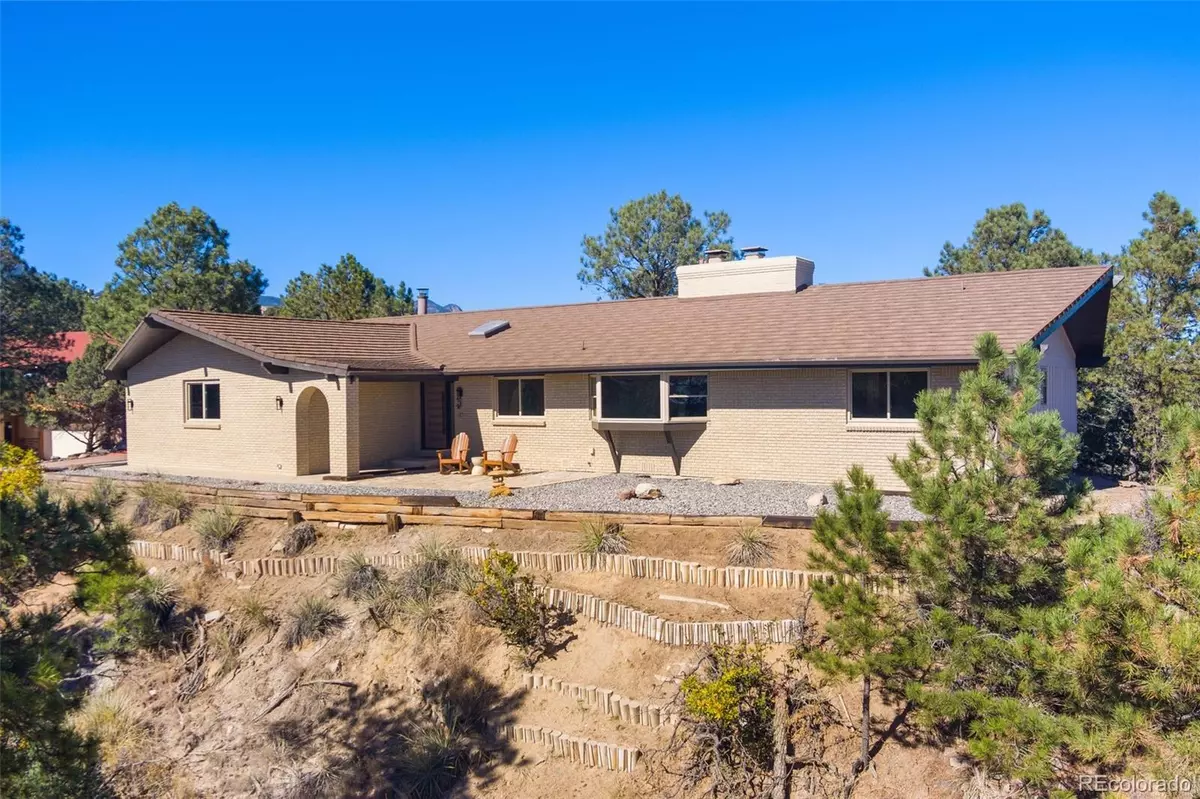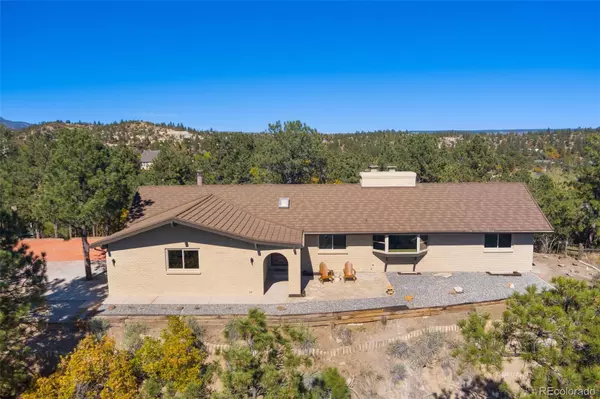$960,000
$950,000
1.1%For more information regarding the value of a property, please contact us for a free consultation.
755 Carved TER Colorado Springs, CO 80919
6 Beds
5 Baths
4,716 SqFt
Key Details
Sold Price $960,000
Property Type Single Family Home
Sub Type Single Family Residence
Listing Status Sold
Purchase Type For Sale
Square Footage 4,716 sqft
Price per Sqft $203
Subdivision Discovery
MLS Listing ID 7841573
Sold Date 02/26/24
Bedrooms 6
Full Baths 2
Half Baths 2
Three Quarter Bath 1
Condo Fees $30
HOA Fees $2/ann
HOA Y/N Yes
Abv Grd Liv Area 2,394
Originating Board recolorado
Year Built 1979
Annual Tax Amount $2,096
Tax Year 2022
Lot Size 0.540 Acres
Acres 0.54
Property Description
Welcome to this spacious & beautifully remodeled Ranch Style Home, perched atop the tranquil Discovery Community, offering views of Pulpit Rock & the Front Range! This home is a true sanctuary, designed w/ meticulous attention to detail & adorned w/ designer touches throughout. As you approach the home, you'll be greeted by a private front portico & large patio to the side, perfect for enjoying the serene surroundings. The entryway sets the tone w/ a striking contemporary front door, inviting you into a space where luxury vinyl flooring graces the main level, providing style and durability. Every corner showcases the thoughtful remodel, including new light fixtures, bathroom vanities, mirrors, interior doors, & hardware. The interior & exterior have been freshly painted, enhancing the home's welcoming atmosphere. The main level boasts an expansive living room w/ vaulted ceilings, & space for formal dining. A double-sided fireplace, shared w/ the kitchen, adds warmth & character to the living area. An open & bright kitchen features brand-new stainless-steel appliances, warm wood cabinetry, quartz countertops, an island for extra seating, & additional dining space. From the kitchen, step out to a large, covered deck, ideal for entertaining. The main level primary bedroom features a cozy fireplace, an en-suite bath w/ a spa shower, double vanities, & a walk-in closet. A bonus laundry closet adds convenience to this space. Additionally, on this level, 2 more bedrooms, ½ bath, & full bath. Heading downstairs, you'll discover a huge recreation room w/ a fireplace, wet bar, & additional cabinets for storage. This room walks out to a wonderful, covered patio. On this level, there are 3 bedrooms, ½ bath w/ a laundry room, & full bath. This home offers easy access to the Air Force Academy & I-25, making commuting a breeze. Conveniently located near Discovery & Ute Valley Park, Foothills Swim & Racquet Club, & shopping centers, adding to the appeal of this remarkable property.
Location
State CO
County El Paso
Zoning PUD
Rooms
Basement Finished, Full, Walk-Out Access
Main Level Bedrooms 3
Interior
Interior Features Eat-in Kitchen, Entrance Foyer, Primary Suite, Quartz Counters, Walk-In Closet(s)
Heating Baseboard, Hot Water, Natural Gas
Cooling None
Flooring Carpet, Laminate, Tile
Fireplaces Number 3
Fireplaces Type Basement, Dining Room, Family Room, Living Room, Primary Bedroom, Wood Burning
Fireplace Y
Appliance Dishwasher, Disposal, Microwave, Range, Range Hood, Refrigerator, Wine Cooler
Exterior
Parking Features Dry Walled, Floor Coating, Insulated Garage
Garage Spaces 2.0
View City, Mountain(s)
Roof Type Composition
Total Parking Spaces 2
Garage Yes
Building
Lot Description Cul-De-Sac, Many Trees, Sloped
Sewer Public Sewer
Water Public
Level or Stories One
Structure Type Brick,Frame,Wood Siding
Schools
Elementary Schools Rockrimmon
Middle Schools Eagleview
High Schools Air Academy
School District Academy 20
Others
Senior Community No
Ownership Agent Owner
Acceptable Financing Cash, Conventional, FHA, VA Loan
Listing Terms Cash, Conventional, FHA, VA Loan
Special Listing Condition None
Read Less
Want to know what your home might be worth? Contact us for a FREE valuation!

Our team is ready to help you sell your home for the highest possible price ASAP

© 2024 METROLIST, INC., DBA RECOLORADO® – All Rights Reserved
6455 S. Yosemite St., Suite 500 Greenwood Village, CO 80111 USA
Bought with Compass - Denver






