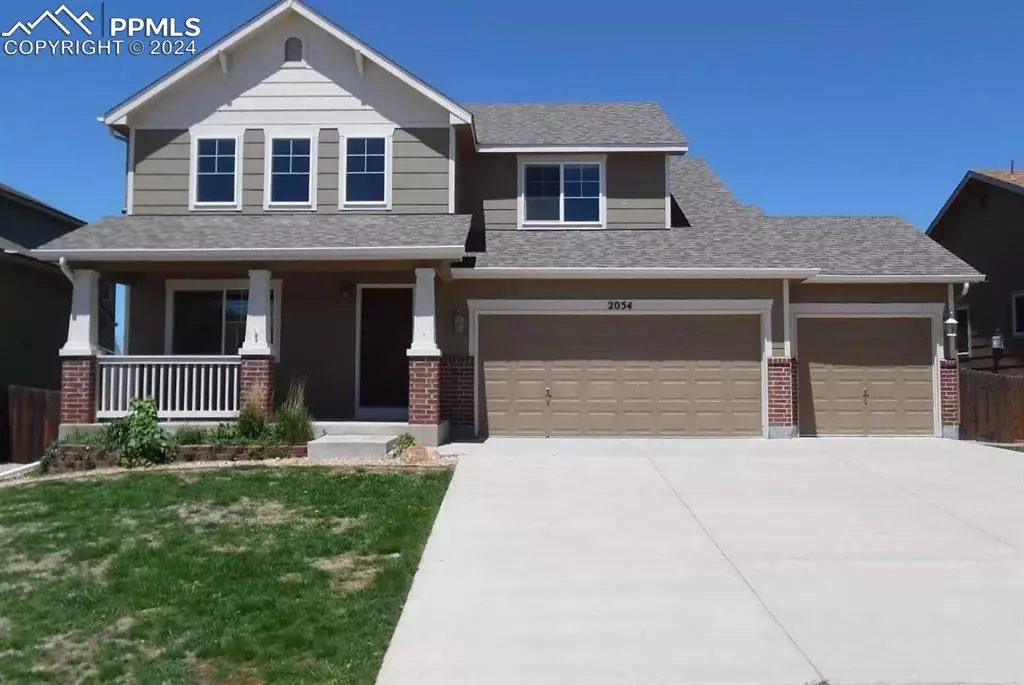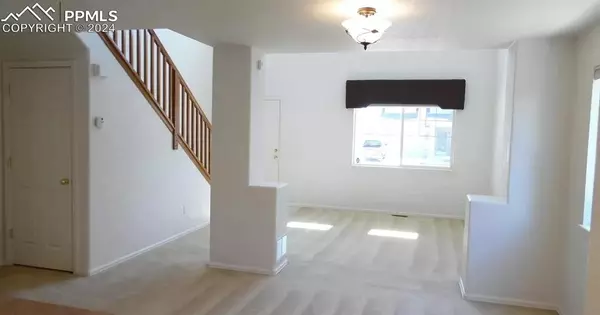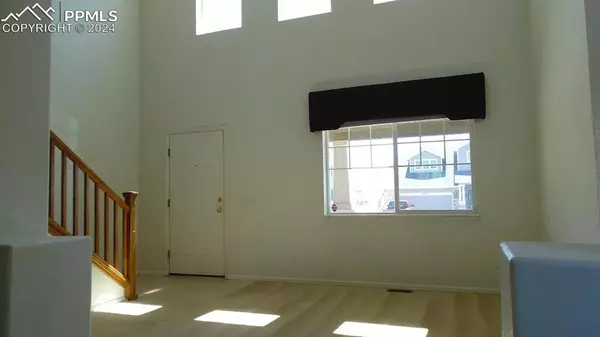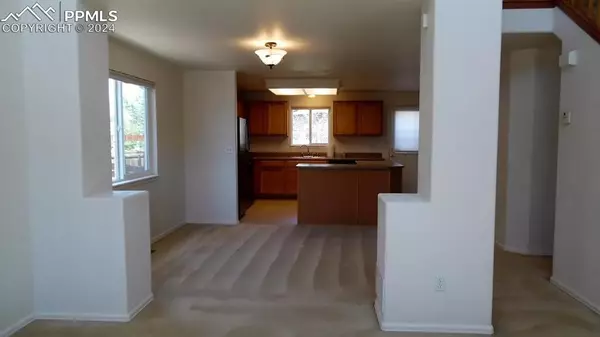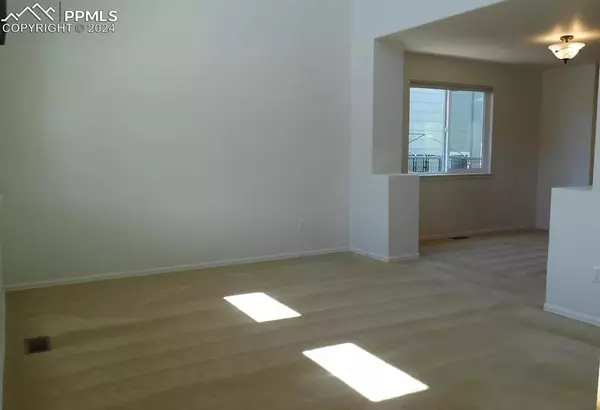$435,000
$439,900
1.1%For more information regarding the value of a property, please contact us for a free consultation.
2054 Bucolo AVE Colorado Springs, CO 80951
3 Beds
3 Baths
2,338 SqFt
Key Details
Sold Price $435,000
Property Type Single Family Home
Sub Type Single Family
Listing Status Sold
Purchase Type For Sale
Square Footage 2,338 sqft
Price per Sqft $186
MLS Listing ID 2543262
Sold Date 02/28/24
Style 2 Story
Bedrooms 3
Full Baths 2
Half Baths 1
Construction Status Existing Home
HOA Y/N No
Year Built 2006
Annual Tax Amount $2,104
Tax Year 2022
Lot Size 6,009 Sqft
Property Description
Discover the perfect harmony of spaciousness and modern living in this 2-story home located in the Claremont Ranch neighborhood. The home offers 3 bedrooms, 3 bathrooms, and an inviting open floor plan.
Upon entering, you'll be greeted by the open and airy main level. The living room, dining area, and kitchen seamlessly flow together, creating a versatile space that adapts to your lifestyle. Natural light pours in through large windows, highlighting the vaulted ceilings .
Step outside onto the uncovered patio in the backyard, extending your living space into the fresh Colorado air. The covered front porch offers a charming spot to unwind or greet your neighbors.
Upstairs, the master bedroom serves as a private retreat with its 5-piece en-suite bathroom and generous walk-in closet. Two additional bedrooms and a bonus 10x9 loft area on the 2nd floor provide Flexibility.
Modern comforts are seamlessly integrated, from the newer roof to the included washer and dryer. The attached 3-car garage ensures your vehicles are protected while also offering extra storage.
Nestled in the Claremont Ranch neighborhood, this home offers a serene escape while being conveniently close to shopping, dining, quality schools, and beautiful parks.
Location
State CO
County El Paso
Area Claremont Ranch
Interior
Interior Features 5-Pc Bath
Cooling None
Flooring Carpet, Vinyl/Linoleum
Fireplaces Number 1
Fireplaces Type None
Laundry Main
Exterior
Parking Features Attached
Garage Spaces 3.0
Fence Rear
Utilities Available Electricity, Natural Gas
Roof Type Composite Shingle
Building
Lot Description See Prop Desc Remarks
Foundation Full Basement
Builder Name Melody Hm Inc
Water Assoc/Distr
Level or Stories 2 Story
Structure Type Framed on Lot,Wood Frame
Construction Status Existing Home
Schools
High Schools Sand Creek
School District Falcon-49
Others
Special Listing Condition Not Applicable
Read Less
Want to know what your home might be worth? Contact us for a FREE valuation!

Our team is ready to help you sell your home for the highest possible price ASAP



