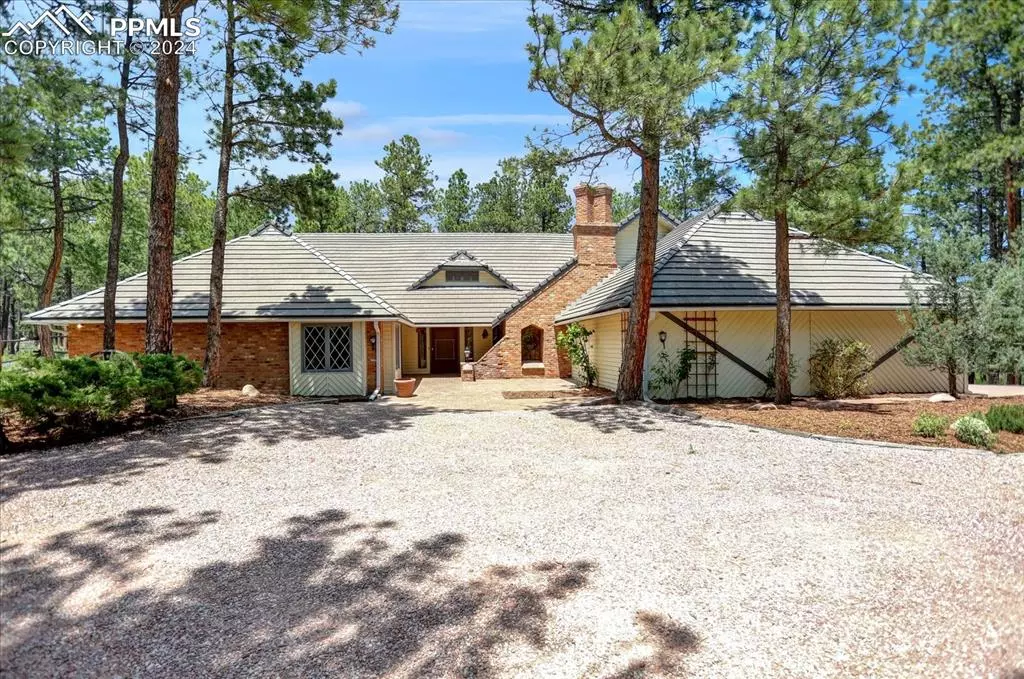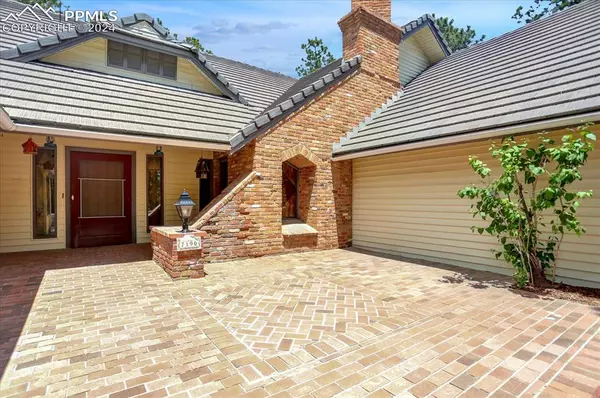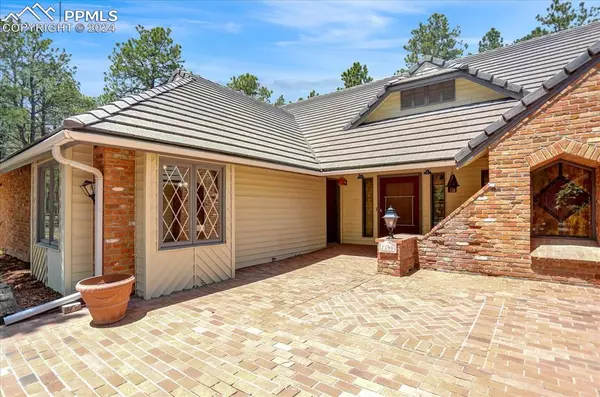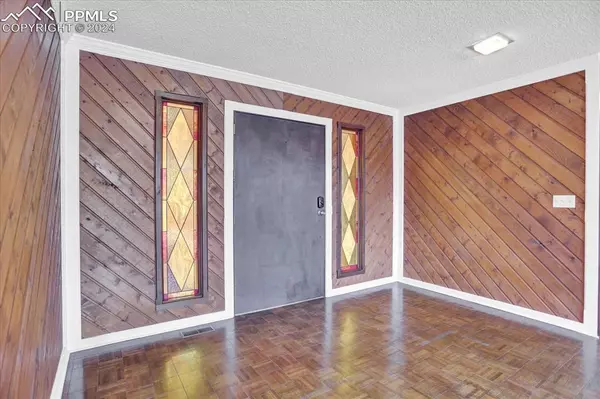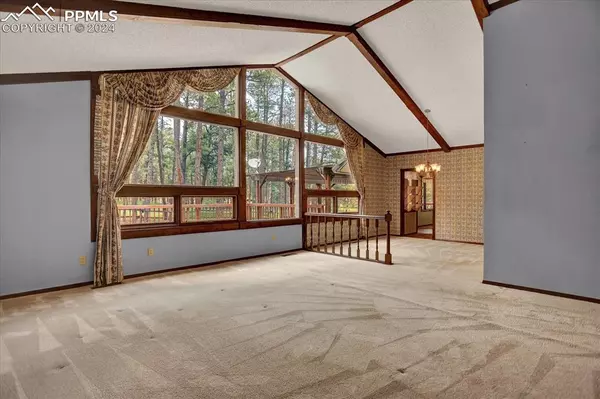$1,015,000
$1,095,000
7.3%For more information regarding the value of a property, please contact us for a free consultation.
7190 Burgess RD Colorado Springs, CO 80908
4 Beds
5 Baths
4,839 SqFt
Key Details
Sold Price $1,015,000
Property Type Single Family Home
Sub Type Single Family
Listing Status Sold
Purchase Type For Sale
Square Footage 4,839 sqft
Price per Sqft $209
MLS Listing ID 9033536
Sold Date 02/28/24
Style Ranch
Bedrooms 4
Full Baths 2
Half Baths 1
Three Quarter Bath 2
Construction Status Existing Home
HOA Y/N No
Year Built 1977
Annual Tax Amount $2,730
Tax Year 2022
Lot Size 4.890 Acres
Property Description
You have to come and see this beautiful custom country estate for yourself to judge the full charm and potential the property has to offer. This is the opportunity you have been waiting for. A quality custom built and maintained home. Entertaining and friendly open design taking full advantage of this incredible 4.89 acres lot, zoned for horses. The design features an inviting courtyard in front which opens to a large foyer and see-thru to the living/dining room with beamed cathedral ceiling and rampart windows, providing the perfect view to the peaceful and quiet woods surrounding the home and the huge deck for loved ones and friends. Located just minutes down the road is Black Forest Section 16 Trail, 90 acres/5.7-mile hiking and equestrian trail and a great place to commune with nature. This property provides the best of both worlds, close to town but situated such that it’s all trees and privacy at home. Very convenient to I-25, with easy access to Colorado Springs, Monument and Denver. You also get award winning District 20 schools. You’re going to just love raising your loved ones and entertaining quests in this home. You can go lodge-y, ranch chic or even dressy with your decorating. No need to move walls or heavy construction to make it the dream home you’ve always wanted and deserved. The basement has its own outside access great for older dependent, mother-in-law suite or even a rental unit. There is a bedroom, ¾ bath and room for an office, TV or hobby room, it could even be a tack room. The back and eastside are encompassed by wrap around decks, both covered and uncovered, plus a sheltered 12-person spa for year-round use, with direct access from the Master bedroom. Plenty of storage in the oversized two car attached garage. There is even an electronic gate for added privacy and security. The total acreage is fully fenced. Plenty of room to add; barn, shed, coral, car storage, workshop, studio, RV parking... to make it your FOREVER HOME!!!
Location
State CO
County El Paso
Area Colorado Springs
Interior
Interior Features 5-Pc Bath, Great Room, Vaulted Ceilings
Cooling Ceiling Fan(s)
Flooring Carpet, Ceramic Tile, Parquet
Fireplaces Number 1
Fireplaces Type Gas, Main, One
Laundry Electric Hook-up, Main
Exterior
Parking Features Attached
Garage Spaces 2.0
Fence All
Utilities Available Electricity
Roof Type Tile
Building
Lot Description Level, Rural, Trees/Woods
Foundation Partial Basement, Walk Out
Water Well
Level or Stories Ranch
Finished Basement 91
Structure Type Wood Frame
Construction Status Existing Home
Schools
Middle Schools Challenger
High Schools Pine Creek
School District Academy-20
Others
Special Listing Condition Estate
Read Less
Want to know what your home might be worth? Contact us for a FREE valuation!

Our team is ready to help you sell your home for the highest possible price ASAP



