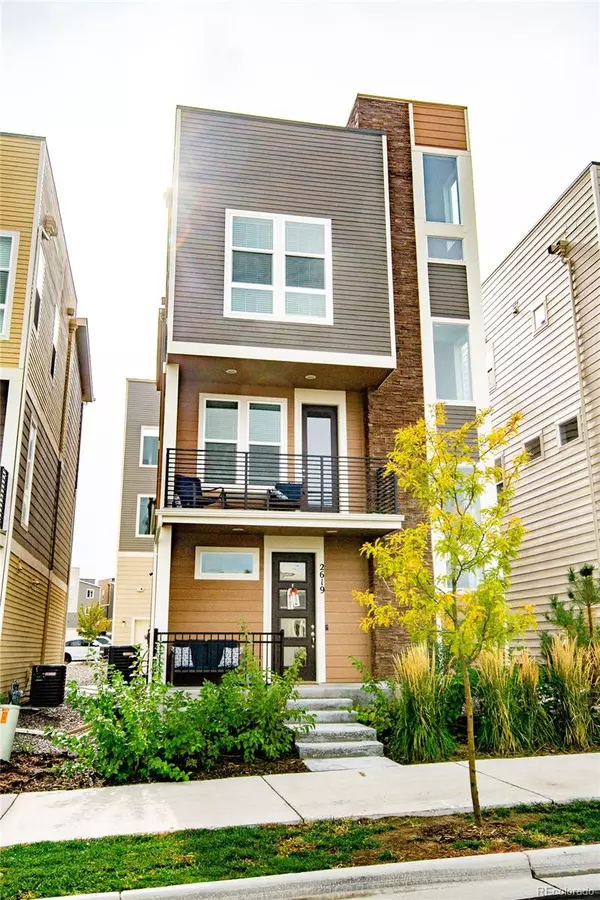$585,000
$584,900
For more information regarding the value of a property, please contact us for a free consultation.
2619 Mayotte WAY Castle Rock, CO 80109
2 Beds
3 Baths
1,921 SqFt
Key Details
Sold Price $585,000
Property Type Single Family Home
Sub Type Single Family Residence
Listing Status Sold
Purchase Type For Sale
Square Footage 1,921 sqft
Price per Sqft $304
Subdivision The Meadows
MLS Listing ID 6906000
Sold Date 02/28/24
Style Contemporary,Urban Contemporary
Bedrooms 2
Full Baths 2
Condo Fees $1,467
HOA Fees $122/ann
HOA Y/N Yes
Abv Grd Liv Area 1,921
Originating Board recolorado
Year Built 2021
Annual Tax Amount $2,963
Tax Year 2022
Lot Size 1,742 Sqft
Acres 0.04
Property Description
NEW PRICE!! Fall in love with this incredible 2021 Richmond Home! Located in the highly sought after "The Meadows" neighborhood. Here you will find everything you need, from the convenient location to having all the luxuries and beautiful finishes at your fingertips. Located just minutes from some of the best Hospitals and Medical facilities in the area to a wide array of fantastic restaurants, breweries and entertainment. Castle Rock Incline, Parks, Trails and the Outlet Mall are just a stone through away! Tall ceilings and abundance of natural light fills this beautiful home. The chefs dream kitchen with large island for entertaining your guests is a must! Just off the kitchen you will find your spacious living room with balcony along with a powder-room and laundry to finish the main level. The primary and secondary bedroom each have their own en-suite full bathrooms. Now…lets talk about that Rooftop Terrace...WOW! This is the place you will find unobstructed mountain views or gaze at the stars at night! Sellers recently installed artificial turf for that extra cozy feeling. The outdoor lighting, sectional couch and natural gas firepit can be yours as well ;) You DO NOT want to miss this one!!
Location
State CO
County Douglas
Rooms
Basement Crawl Space, Sump Pump
Interior
Interior Features Breakfast Nook, Built-in Features, Ceiling Fan(s), Eat-in Kitchen, Entrance Foyer, Five Piece Bath, Granite Counters, High Ceilings, High Speed Internet, Kitchen Island, Open Floorplan, Pantry, Primary Suite, Smart Window Coverings, Smoke Free, Walk-In Closet(s)
Heating Forced Air
Cooling Central Air
Flooring Carpet, Tile, Vinyl, Wood
Fireplace N
Appliance Bar Fridge, Cooktop, Dishwasher, Disposal, Dryer, Microwave, Oven, Refrigerator, Sump Pump
Laundry In Unit
Exterior
Exterior Feature Balcony, Barbecue, Fire Pit, Gas Grill, Gas Valve, Lighting, Rain Gutters, Tennis Court(s)
Parking Features Dry Walled, Finished, Oversized
Garage Spaces 2.0
Fence None
Pool Outdoor Pool
Utilities Available Cable Available, Electricity Connected, Internet Access (Wired), Natural Gas Connected, Phone Connected
View Mountain(s)
Roof Type Composition
Total Parking Spaces 2
Garage Yes
Building
Lot Description Irrigated, Landscaped, Near Public Transit, Sprinklers In Front
Foundation Structural
Sewer Public Sewer
Water Public
Level or Stories Three Or More
Structure Type Frame,Stone
Schools
Elementary Schools Meadow View
Middle Schools Castle Rock
High Schools Castle View
School District Douglas Re-1
Others
Senior Community No
Ownership Individual
Acceptable Financing Cash, Conventional, FHA, Other, VA Loan
Listing Terms Cash, Conventional, FHA, Other, VA Loan
Special Listing Condition None
Pets Allowed Yes
Read Less
Want to know what your home might be worth? Contact us for a FREE valuation!

Our team is ready to help you sell your home for the highest possible price ASAP

© 2024 METROLIST, INC., DBA RECOLORADO® – All Rights Reserved
6455 S. Yosemite St., Suite 500 Greenwood Village, CO 80111 USA
Bought with Worth Clark Realty






