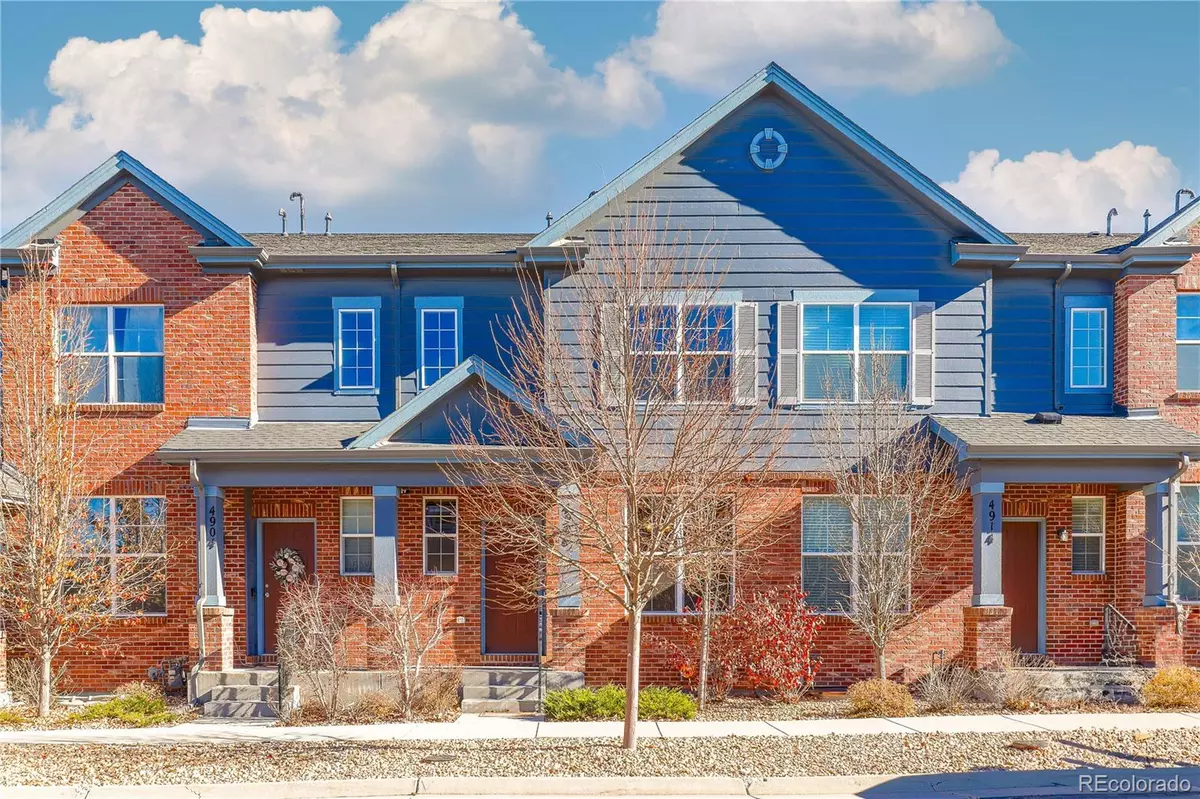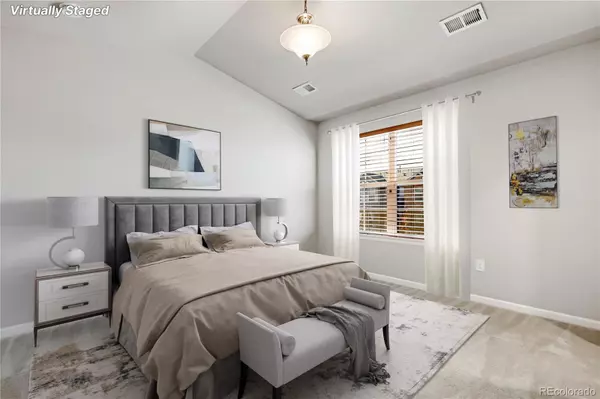$439,900
$439,900
For more information regarding the value of a property, please contact us for a free consultation.
4906 S Algonquian WAY Aurora, CO 80016
2 Beds
3 Baths
1,364 SqFt
Key Details
Sold Price $439,900
Property Type Townhouse
Sub Type Townhouse
Listing Status Sold
Purchase Type For Sale
Square Footage 1,364 sqft
Price per Sqft $322
Subdivision Tollgate Crossing
MLS Listing ID 9748118
Sold Date 02/28/24
Bedrooms 2
Full Baths 1
Half Baths 1
Three Quarter Bath 1
Condo Fees $200
HOA Fees $200/mo
HOA Y/N Yes
Abv Grd Liv Area 1,364
Originating Board recolorado
Year Built 2018
Annual Tax Amount $2,975
Tax Year 2022
Lot Size 1,306 Sqft
Acres 0.03
Property Description
Lovely townhome in Tollgate Crossing! This meticulously maintained townhome invites you into an open space boasting a well-designed floor plan with 9-foot ceilings on the main floor. The updated kitchen features 42" cabinets, polished black appliances, and a generously sized serving window connecting seamlessly to the dining and living areas, perfect for daily living and entertaining guests. The upper level showcases two bedrooms, each a potential primary suite, featuring ensuite bathrooms, vaulted ceilings, and walk-in closets. The convenience of a second-level laundry closet with a full-size washer and dryer enhances the ease of living. Storage abounds in this townhome, providing ample room for all your belongings. An attached two-car garage ensures secure parking and additional storage options. The community itself offers an array of amenities including a large clubhouse and a sparkling pool. Location couldn't be more ideal with a mere five-minute commute to E-470 and just two miles away from the vibrant Southlands Mall where you can find an array of dining options, shopping, and one of the area's finest movie theaters. Nature enthusiasts will delight in the proximity to parks, hiking trails, and the Aurora Reservoir. Enjoy non-motorized boating, a seasonal swim beach, archery, biking, and walking paths – all within five miles of your doorstep. Don't miss the opportunity to call this peaceful haven your home sweet home!
Location
State CO
County Arapahoe
Rooms
Basement Unfinished
Interior
Interior Features High Ceilings, Open Floorplan, Primary Suite, Walk-In Closet(s)
Heating Forced Air
Cooling Central Air
Flooring Carpet, Laminate
Fireplace Y
Appliance Dishwasher, Dryer, Microwave, Oven, Washer
Laundry Laundry Closet
Exterior
Garage Spaces 2.0
Fence None
Utilities Available Electricity Connected, Natural Gas Connected
Roof Type Composition
Total Parking Spaces 2
Garage Yes
Building
Sewer Public Sewer
Water Public
Level or Stories Two
Structure Type Wood Siding
Schools
Elementary Schools Buffalo Trail
Middle Schools Infinity
High Schools Cherokee Trail
School District Cherry Creek 5
Others
Senior Community No
Ownership Individual
Acceptable Financing Cash, Conventional, FHA, VA Loan
Listing Terms Cash, Conventional, FHA, VA Loan
Special Listing Condition None
Pets Allowed Yes
Read Less
Want to know what your home might be worth? Contact us for a FREE valuation!

Our team is ready to help you sell your home for the highest possible price ASAP

© 2024 METROLIST, INC., DBA RECOLORADO® – All Rights Reserved
6455 S. Yosemite St., Suite 500 Greenwood Village, CO 80111 USA
Bought with Coldwell Banker Realty 44






