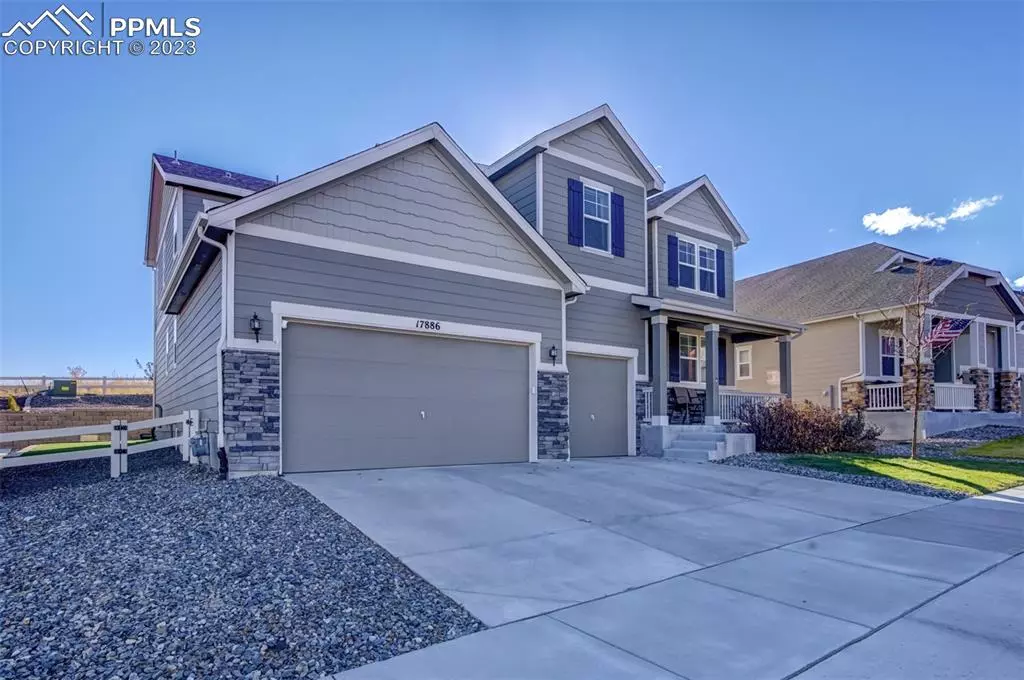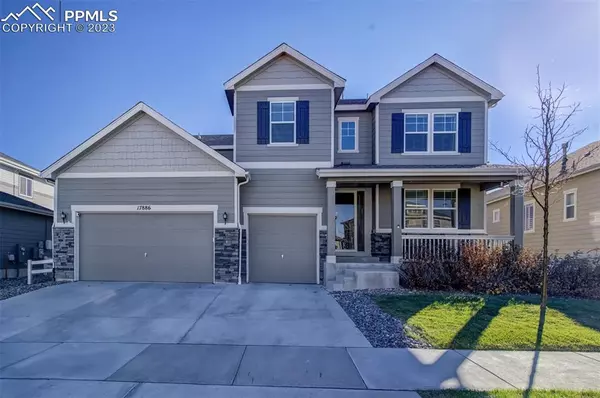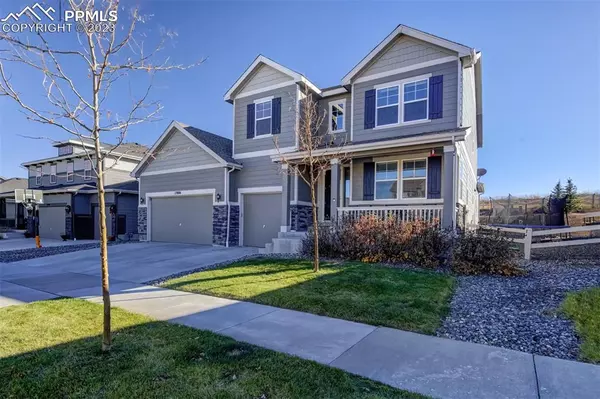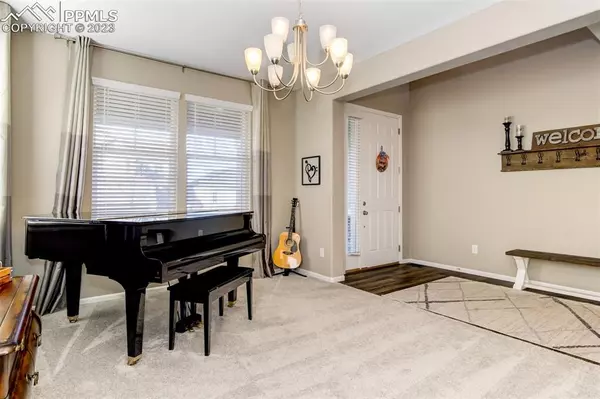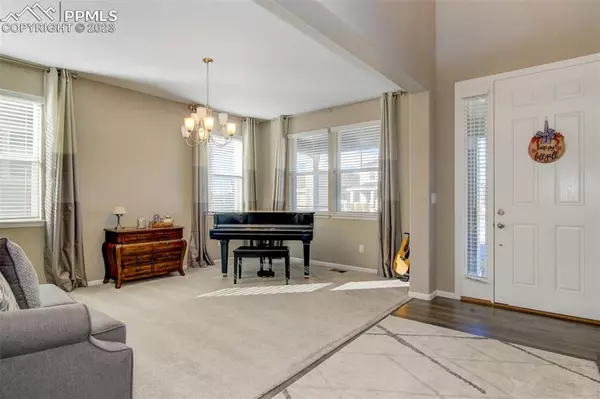$840,000
$845,000
0.6%For more information regarding the value of a property, please contact us for a free consultation.
17886 E Emilia DR Parker, CO 80134
4 Beds
4 Baths
5,684 SqFt
Key Details
Sold Price $840,000
Property Type Single Family Home
Sub Type Single Family
Listing Status Sold
Purchase Type For Sale
Square Footage 5,684 sqft
Price per Sqft $147
MLS Listing ID 1800442
Sold Date 02/28/24
Style 2 Story
Bedrooms 4
Full Baths 2
Half Baths 1
Three Quarter Bath 1
Construction Status Existing Home
HOA Fees $75/mo
HOA Y/N Yes
Year Built 2019
Annual Tax Amount $5,346
Tax Year 2022
Lot Size 7,710 Sqft
Property Description
Welcome home to this immaculately maintained Dillon II with many upgrades/options that you will want to see in person * Fantastic open floor plan * Large Island in kitchen * Quartz countertop * Upgraded plumbing fixtures * Butler's Pantry * Walk in Pantry* Ample cabinet and counter space* Sun Room/Dining Room with access to covered patio * Family room with gas fireplace * Surround Sound in family room* Study on main floor * Powder Bath * Laundry room with laundry sink* Mud Room right off the garage* Large Loft upstairs * Primary Bedroom with 5 piece bathroom, walk in closet * Nice size secondary bedrooms * Bedroom 3 has private 3/4 bath and walk in closet * Double lavatory in hall bath * Undermount sinks in all bathrooms * Upgraded plumbing fixtures * Basement has padded flooring in place that stays with the home * Plumbing Rough in for future bath * Window coverings included on all windows * Maintenance FREE back and side yard * 3 Car Garage with overhead storage * Walking distance to community pool, and parks * Close to schools and shopping * Beautiful home in move in condition * Come see this one, you will not be disappointed!
Directions
Location
State CO
County Douglas
Area Stroh Ranch
Interior
Interior Features 5-Pc Bath, French Doors, Great Room
Cooling Ceiling Fan(s), Central Air
Flooring Carpet, Wood Laminate
Fireplaces Number 1
Fireplaces Type Gas, Main, One
Laundry Main
Exterior
Parking Features Attached
Garage Spaces 3.0
Community Features Club House, Playground Area, Pool
Utilities Available Cable, Electricity, Natural Gas
Roof Type Composite Shingle
Building
Lot Description Level
Foundation Full Basement
Builder Name Richmond Am Hm
Water Municipal
Level or Stories 2 Story
Structure Type Wood Frame
Construction Status Existing Home
Schools
Middle Schools Sagewood
High Schools Ponderosa
School District Douglas Re1
Others
Special Listing Condition Not Applicable
Read Less
Want to know what your home might be worth? Contact us for a FREE valuation!

Our team is ready to help you sell your home for the highest possible price ASAP



