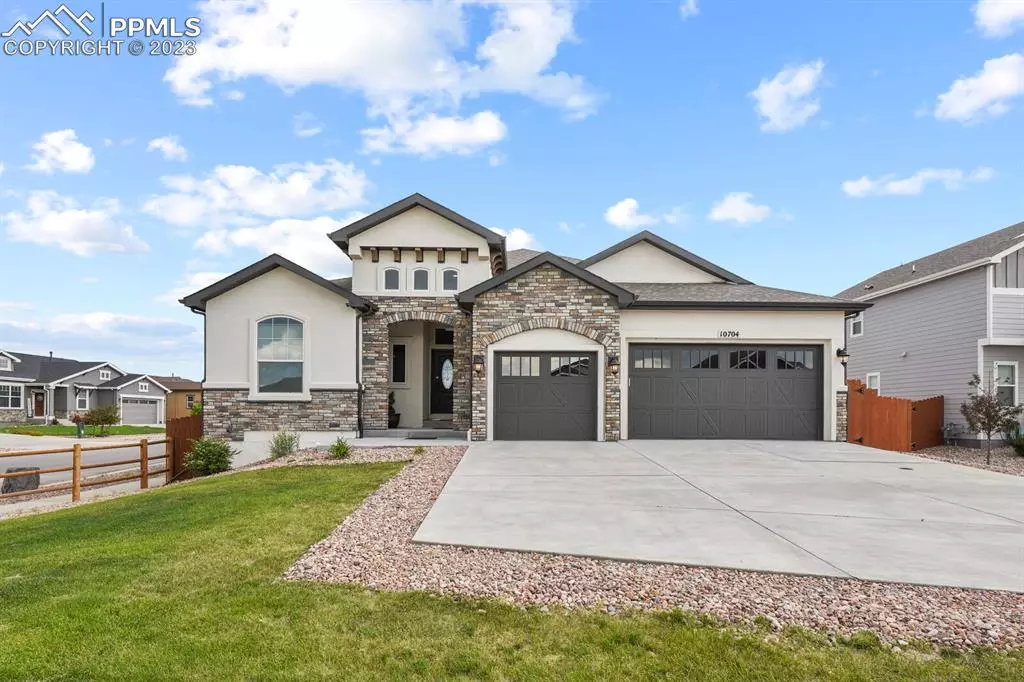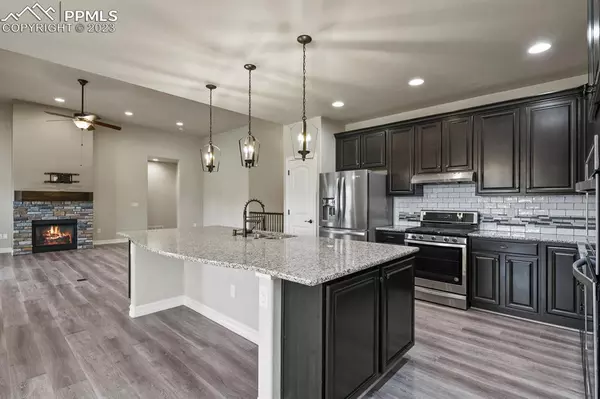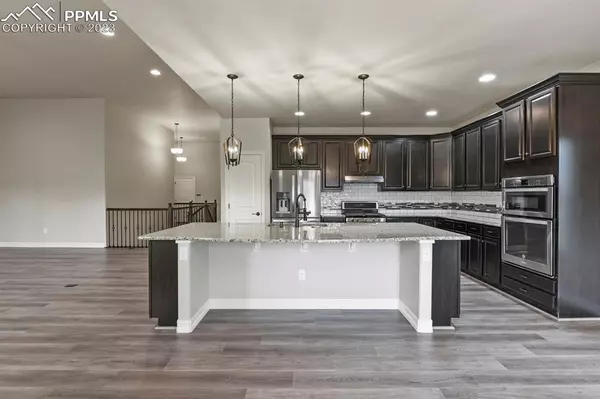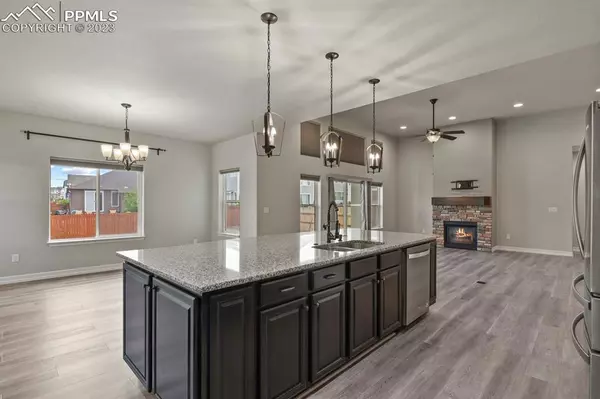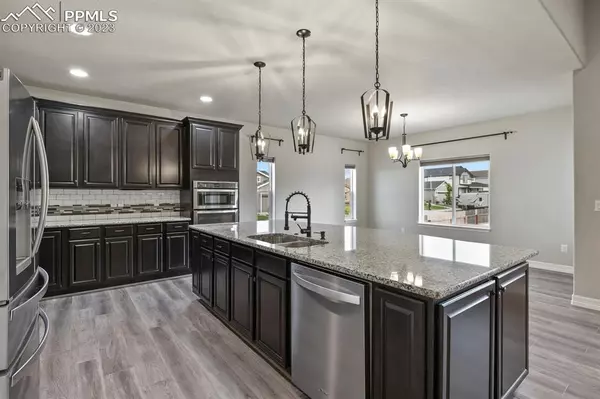$752,000
$750,000
0.3%For more information regarding the value of a property, please contact us for a free consultation.
10704 Shavano Peak CT Peyton, CO 80831
5 Beds
5 Baths
5,150 SqFt
Key Details
Sold Price $752,000
Property Type Single Family Home
Sub Type Single Family
Listing Status Sold
Purchase Type For Sale
Square Footage 5,150 sqft
Price per Sqft $146
MLS Listing ID 1311262
Sold Date 02/28/24
Style Ranch
Bedrooms 5
Full Baths 4
Half Baths 1
Construction Status Existing Home
HOA Fees $7/ann
HOA Y/N Yes
Year Built 2018
Annual Tax Amount $4,379
Tax Year 2022
Lot Size 0.349 Acres
Property Description
Incredibly spacious Ranch in desirable Meridian Ranch. Enjoy all the comforts that over 5000 SF has to offer. The main level offers an open floor plan with large great room with tall ceilings, gas fireplace, and lots of windows for great natural lighting. The entire main level is solid flooring, hardwood and tile. The gourmet kitchen is open to the great room and dining and features a large island, granite countertops, SS appliances, and pantry. The primary suite is on the main level and has a fireplace that is double sided to the 5 pc en-suite, with double vanity, jetted tub, shower, and a walk in closet large enough to get lost in! There's 2 additional bedrooms on the main level that share a connected bathroom. The main level is completed with an office, half bath, and laundry. Downstairs you'll find a large rec room with full wet bar, a 4th bedroom with private bath, a 5th bedroom and 5th bath plus 2 separate storage areas. 4 car attached tandem garage. Enjoy the outdoors with a covered patio and fenced in backyard that's xeriscaped for minimum maintenance.
Location
State CO
County El Paso
Area Meridian Ranch
Interior
Interior Features 5-Pc Bath, 6-Panel Doors, Great Room, See Prop Desc Remarks
Cooling Central Air
Fireplaces Number 1
Fireplaces Type Basement, Gas, Main, Three, See Prop Desc Remarks
Laundry Main
Exterior
Parking Features Attached
Garage Spaces 4.0
Fence Rear
Community Features Fitness Center, Golf Course, Hiking or Biking Trails, Lake/Pond, Pool
Utilities Available Electricity, Natural Gas
Roof Type Composite Shingle
Building
Lot Description Cul-de-sac, Flag Lot, Level
Foundation Full Basement
Water Assoc/Distr
Level or Stories Ranch
Finished Basement 77
Structure Type Framed on Lot
Construction Status Existing Home
Schools
School District Falcon-49
Others
Special Listing Condition Not Applicable
Read Less
Want to know what your home might be worth? Contact us for a FREE valuation!

Our team is ready to help you sell your home for the highest possible price ASAP



