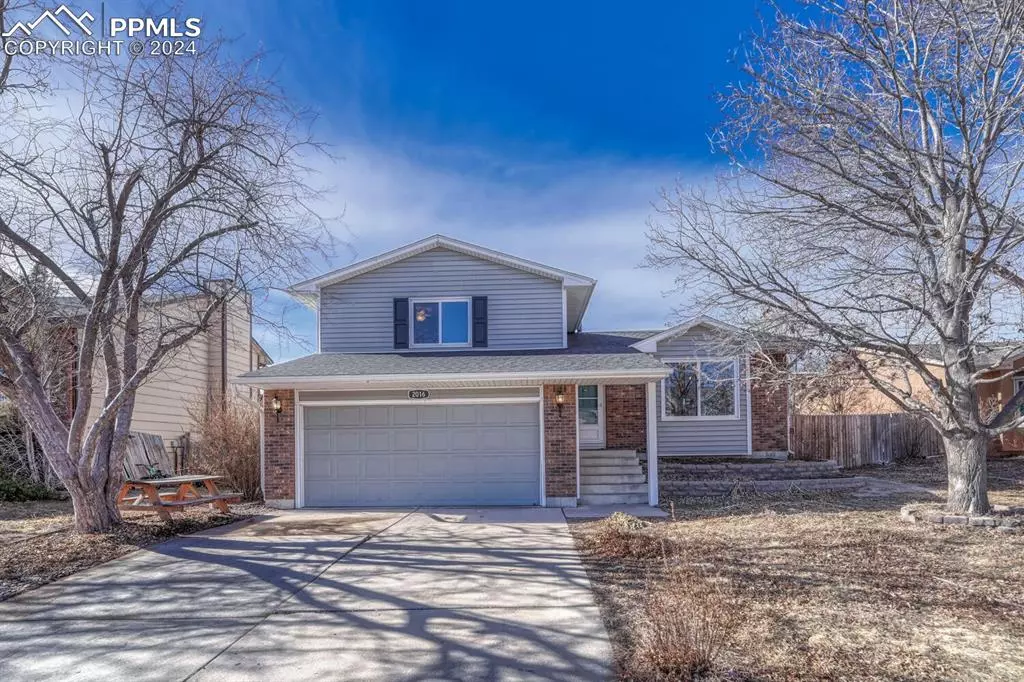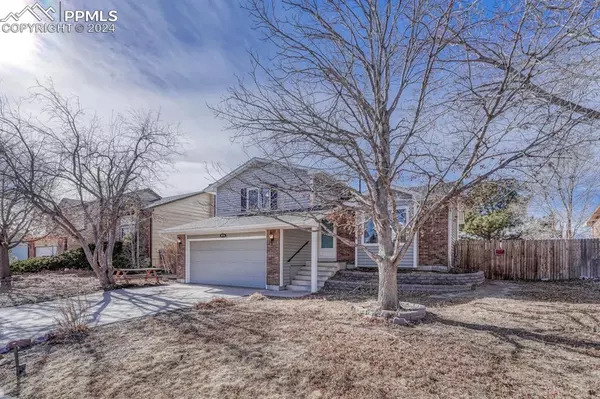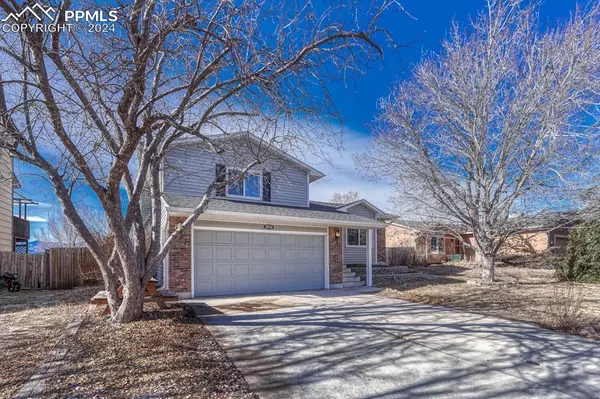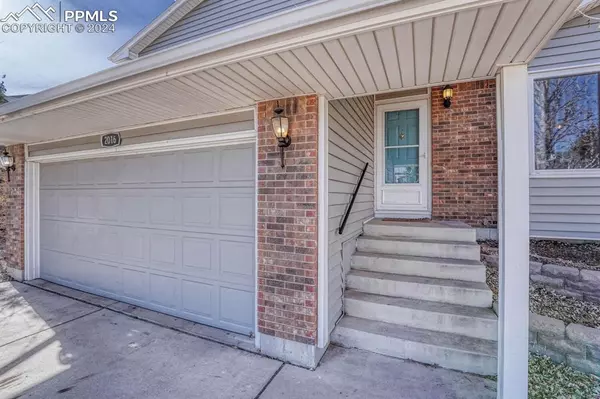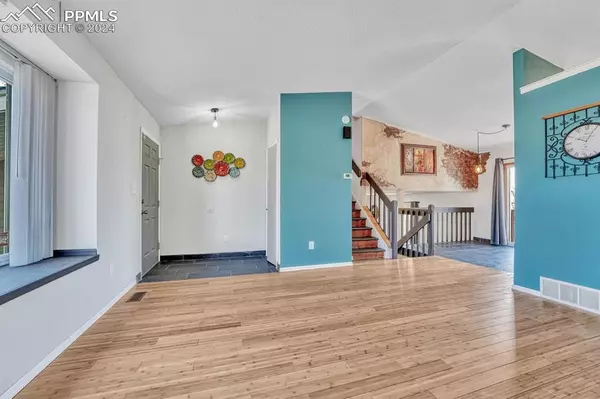$410,000
$410,000
For more information regarding the value of a property, please contact us for a free consultation.
2016 Ambleside DR Colorado Springs, CO 80915
3 Beds
2 Baths
1,397 SqFt
Key Details
Sold Price $410,000
Property Type Single Family Home
Sub Type Single Family
Listing Status Sold
Purchase Type For Sale
Square Footage 1,397 sqft
Price per Sqft $293
MLS Listing ID 4697022
Sold Date 02/28/24
Style Tri-Level
Bedrooms 3
Full Baths 1
Half Baths 1
Construction Status Existing Home
HOA Y/N No
Year Built 1984
Annual Tax Amount $1,334
Tax Year 2022
Lot Size 7,150 Sqft
Property Description
This desirable home is located on the east side of town with amazing views of the mountains from every room! There are two main living areas. One in the lower level, open and bright family room, which is accessed directly from the 2-car garage. Has a brick fireplace,1/2 bath and walkout access to the back yard. The main level living space you will find the living room, kitchen and dining areas, all with vaulted ceilings and mountain views. Upstairs you have 3 bedrooms, a full bath with skylight, laundry and built-in ironing board. The 2-tiered fenced back yard has a flat landscaped upper level with deck, cement patio, and side garden area; the lower level could function as a dog run. Newer roof, new kitchen, central air, floors and lighting updated throughout, skylight, washer and dryer included, storage shed and mature trees! This home offers convenience and accessibility to a host of amenities, including schools, parks, shopping centers, dining options and Amazing Pikes Peak Views!!
Location
State CO
County El Paso
Area Constitution Hills
Interior
Interior Features Great Room, Skylight (s), Vaulted Ceilings
Cooling Ceiling Fan(s), Central Air
Flooring Tile, Vinyl/Linoleum
Fireplaces Number 1
Fireplaces Type Lower, One, Wood
Laundry Upper
Exterior
Parking Features Attached
Garage Spaces 2.0
Fence All
Utilities Available Cable, Electricity, Natural Gas
Roof Type Composite Shingle
Building
Lot Description Sloping, Trees/Woods, View of Pikes Peak, View of Rock Formations
Foundation Crawl Space
Water Assoc/Distr
Level or Stories Tri-Level
Structure Type Concrete,Framed on Lot,Wood Frame
Construction Status Existing Home
Schools
Middle Schools Horizon
High Schools Sand Creek
School District Falcon-49
Others
Special Listing Condition Not Applicable
Read Less
Want to know what your home might be worth? Contact us for a FREE valuation!

Our team is ready to help you sell your home for the highest possible price ASAP



