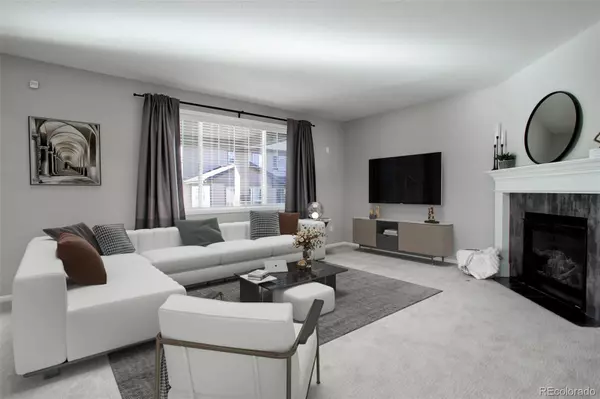$735,000
$730,000
0.7%For more information regarding the value of a property, please contact us for a free consultation.
7783 S Quantock WAY Aurora, CO 80016
5 Beds
4 Baths
3,855 SqFt
Key Details
Sold Price $735,000
Property Type Single Family Home
Sub Type Single Family Residence
Listing Status Sold
Purchase Type For Sale
Square Footage 3,855 sqft
Price per Sqft $190
Subdivision Blackstone Country Club
MLS Listing ID 4551798
Sold Date 02/29/24
Bedrooms 5
Full Baths 2
Half Baths 1
Three Quarter Bath 1
Condo Fees $165
HOA Fees $55/qua
HOA Y/N Yes
Abv Grd Liv Area 2,793
Originating Board recolorado
Year Built 2016
Annual Tax Amount $5,464
Tax Year 2022
Lot Size 6,098 Sqft
Acres 0.14
Property Description
*** Price Improvement on this lovely Richmond Hemingway floor plan situated in the highly desirable Blackstone Country Club community and in the Cherry Creek school district. This home has beautiful curb appeal, an inviting front porch, and an abundance of natural light creating an inviting yet cozy atmosphere. The main level of this home offers open concept living with the kitchen opening to a generously sized family room with a gas fireplace for those cool Colorado evenings, and opening to the dining area which leads out to the covered patio. The gourmet kitchen features white cabinets, large walk-in pantry, huge kitchen island, quartz countertops, stunning tile backsplash, stainless appliances including a 42 in range hood above the new gas cooktop, creating a dream come true for all the home chefs out there! Upstairs you will find the spacious owners suite with an en-suite bathroom boasting a double vanity, soaking tub, shower, and a large walk-in closet. In addition to the owner's suite, you will find a loft, 3 additional good size bedrooms, a full bathroom with double vanity, and a laundry room with a full-size washer and dryer. Head down to the finished basement with a great open space, bedroom, bathroom, and storage area as well! Other features this amazing home offers are high ceilings, engineered hickory floors in the entry, kitchen, and dining area, oversized 3 car garage, centralized vacuum, water softener, and a humidifier. Outside you will find the large, covered patio perfect for relaxing or entertaining and the low maintenance yard. Just a few minutes away is the breathtaking Blackstone Country Club which will blow you away with the 37,000 sq ft clubhouse, restaurant, incredible fitness center, resort like pool, tennis courts, pickle ball, and golf! To get more info please visit: invitedclubs.com. You will also enjoy the close proximity to shopping, restaurants, and E470. Don’t miss your chance to see it today! Some photos virtually staged.
Location
State CO
County Arapahoe
Rooms
Basement Finished
Interior
Interior Features Ceiling Fan(s), Central Vacuum, Eat-in Kitchen, Five Piece Bath, High Ceilings, Kitchen Island, Open Floorplan, Pantry, Primary Suite, Quartz Counters, Smoke Free, Walk-In Closet(s)
Heating Forced Air
Cooling Central Air
Flooring Carpet, Tile, Wood
Fireplaces Number 1
Fireplaces Type Family Room
Fireplace Y
Appliance Cooktop, Dishwasher, Disposal, Dryer, Humidifier, Microwave, Oven, Range Hood, Refrigerator, Washer, Water Purifier, Water Softener
Exterior
Parking Features Concrete, Oversized
Garage Spaces 3.0
Fence Full
Roof Type Composition
Total Parking Spaces 3
Garage Yes
Building
Sewer Public Sewer
Water Public
Level or Stories Two
Structure Type Brick,Wood Siding
Schools
Elementary Schools Woodland
Middle Schools Fox Ridge
High Schools Cherokee Trail
School District Cherry Creek 5
Others
Senior Community No
Ownership Relo Company
Acceptable Financing Cash, Conventional, FHA, VA Loan
Listing Terms Cash, Conventional, FHA, VA Loan
Special Listing Condition Third Party Approval
Pets Allowed Cats OK, Dogs OK
Read Less
Want to know what your home might be worth? Contact us for a FREE valuation!

Our team is ready to help you sell your home for the highest possible price ASAP

© 2024 METROLIST, INC., DBA RECOLORADO® – All Rights Reserved
6455 S. Yosemite St., Suite 500 Greenwood Village, CO 80111 USA
Bought with Berkshire Hathaway HomeServices Colorado, LLC - Highlands Ranch Real Estate






