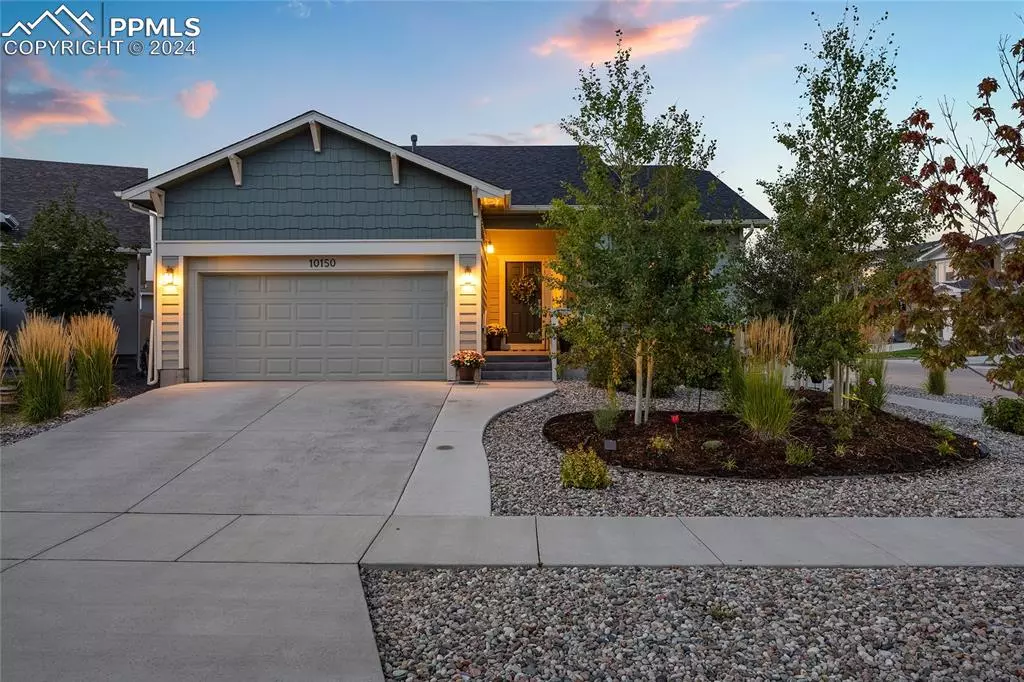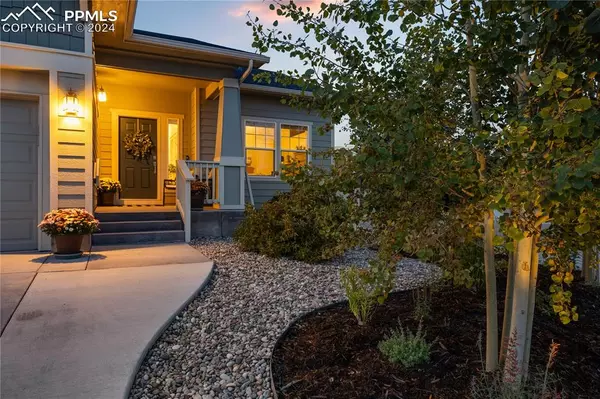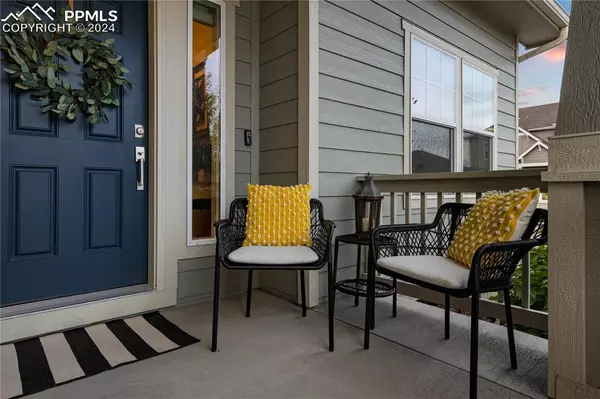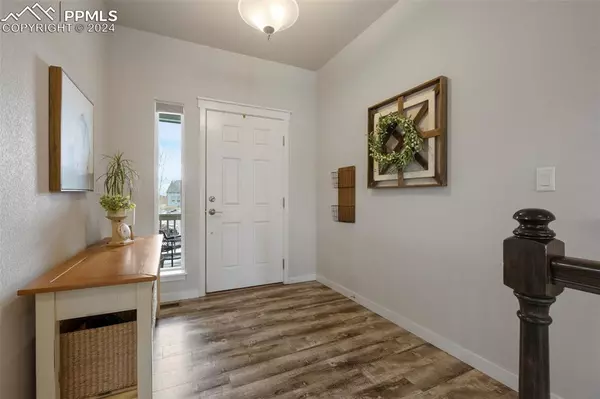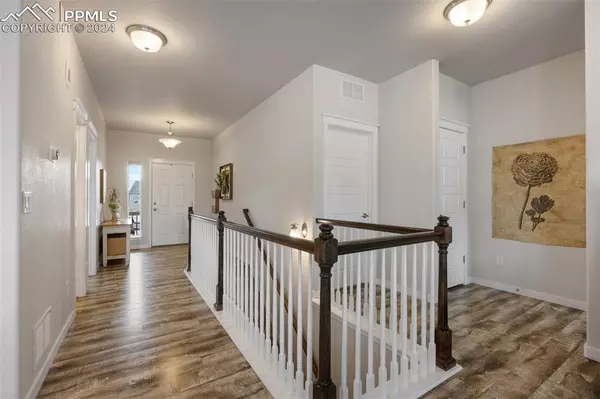$555,000
$550,000
0.9%For more information regarding the value of a property, please contact us for a free consultation.
10150 Golf Crest DR Peyton, CO 80831
4 Beds
3 Baths
2,948 SqFt
Key Details
Sold Price $555,000
Property Type Single Family Home
Sub Type Single Family
Listing Status Sold
Purchase Type For Sale
Square Footage 2,948 sqft
Price per Sqft $188
MLS Listing ID 1346285
Sold Date 02/28/24
Style Ranch
Bedrooms 4
Full Baths 1
Three Quarter Bath 2
Construction Status Existing Home
HOA Fees $68/mo
HOA Y/N Yes
Year Built 2019
Annual Tax Amount $2,685
Tax Year 2022
Lot Size 6,757 Sqft
Property Description
Welcome to this stunning ranch-style home in the sought-after community of Stonebridge, Meridian Ranch. Boasting 4 bedrooms, this home offers an ideal layout with 2 bedrooms upstairs and 2 downstairs, providing ample space and privacy. The large primary bedroom suite is a true retreat, while one of the upstairs bedrooms could easily transition into a home office to suit your needs.
Upon entering, you'll be greeted by an abundance of natural light that floods the interior, highlighting the upscale features throughout. The upstairs great room is adorned with a cozy gas fireplace and luxurious vinyl plank flooring, creating a warm and inviting atmosphere. The kitchen is a chef's dream, featuring beautiful white quartz counters, a kitchen island, stunning aqua glazed ceramic subway tile backsplash, and upgraded tall kitchen cabinets. The finished basement offers a bonus office space and a spacious family room, perfect for entertaining or relaxing. Additionally, the whole house humidifier ensures comfort year-round, while the bathrooms are appointed with elegant granite counters.
Situated on a corner lot within a peaceful cul-de-sac, the exterior of the home is as impressive as the interior. Professionally landscaped front and backyard spaces provide the perfect backdrop for outdoor enjoyment and relaxation.
Conveniently located, this home offers easy access to parks, trails, the Meridian Ranch Recreation Center, and the Stonebridge clubhouse, all within a short distance. Furthermore, schools are easily accessible by bike, adding to the convenience of the location.
Don't miss the opportunity to make this exquisite home yours and enjoy the best of Stonebridge living.
Location
State CO
County El Paso
Area Stonebridge At Meridian Ranch
Interior
Interior Features 9Ft + Ceilings, Great Room, Other
Cooling Ceiling Fan(s), Central Air
Flooring Carpet, Luxury Vinyl, Tile
Fireplaces Number 1
Fireplaces Type Gas
Laundry Electric Hook-up, Main
Exterior
Parking Features Attached
Garage Spaces 2.0
Utilities Available Cable, Electricity, Natural Gas
Roof Type Composite Shingle
Building
Lot Description Corner, Cul-de-sac, Level
Foundation Full Basement, Slab
Builder Name Creekstone Homes
Water Assoc/Distr
Level or Stories Ranch
Finished Basement 82
Structure Type Wood Frame
Construction Status Existing Home
Schools
Middle Schools Falcon
High Schools Falcon
School District Falcon-49
Others
Special Listing Condition Not Applicable
Read Less
Want to know what your home might be worth? Contact us for a FREE valuation!

Our team is ready to help you sell your home for the highest possible price ASAP



