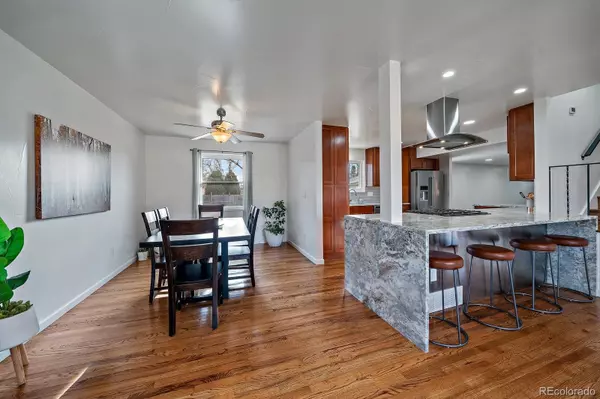$650,000
$625,000
4.0%For more information regarding the value of a property, please contact us for a free consultation.
11058 E Wesley AVE Aurora, CO 80014
4 Beds
4 Baths
2,572 SqFt
Key Details
Sold Price $650,000
Property Type Single Family Home
Sub Type Single Family Residence
Listing Status Sold
Purchase Type For Sale
Square Footage 2,572 sqft
Price per Sqft $252
Subdivision Eastridge
MLS Listing ID 7370659
Sold Date 02/29/24
Style Traditional
Bedrooms 4
Full Baths 2
Three Quarter Bath 1
HOA Y/N No
Abv Grd Liv Area 2,075
Originating Board recolorado
Year Built 1966
Annual Tax Amount $2,144
Tax Year 2022
Lot Size 10,454 Sqft
Acres 0.24
Property Description
This charming home in the Eastridge neighborhood has been updated throughout. As you enter the home you’ll notice the
beautiful hardwood floors and the open concept floor plan with natural light streaming in through the updated windows.
This delightful home is the perfect design for entertaining where you are sure to enjoy all the modern updates,
conveniences and comforts. The kitchen has a slab granite waterfall countertop and updated stainless steel appliances.
Your guests will be able to pull up a stool at the extra large peninsula and keep you company as you cook in the spacious
kitchen. Just off the kitchen is the family room with a gas fireplace and access to the covered back patio - a lovely place to
gather and watch a movie or to carry the experience over to the outdoors in the summer. Don’t miss the convenient and
spacious mud/laundry room off the back. As you head upstairs you’ll be impressed by large bedrooms and a primary suite
complete with a private bath. The bathrooms have all been completely remodeled with new tile, granite countertops, new
vanities, fixtures, mirrors, and are all pre-plumbed for a second sink. The basement offers a flex room that could be used
as a hobby room, exercise room, or another family room. Step outside and you’ll discover the large back patio with a
heater and fully fenced backyard. That’s not all! There is a 2-car garage and roomy driveway with a bonus outdoor parking
space and a backyard attached shed. This central location is close to Denver and I-225 offering schools in the popular
Cherry Creek School District. A must see!
Location
State CO
County Arapahoe
Rooms
Basement Finished
Interior
Interior Features Ceiling Fan(s), Entrance Foyer, Granite Counters, Open Floorplan, Primary Suite
Heating Forced Air
Cooling Attic Fan, Central Air
Flooring Carpet, Tile, Wood
Fireplaces Number 1
Fireplaces Type Gas
Fireplace Y
Appliance Dishwasher, Oven, Refrigerator
Laundry In Unit
Exterior
Garage Spaces 2.0
Fence Full
Utilities Available Cable Available, Electricity Connected, Internet Access (Wired)
Roof Type Composition
Total Parking Spaces 2
Garage Yes
Building
Foundation Slab
Sewer Public Sewer
Water Public
Level or Stories Three Or More
Structure Type Vinyl Siding
Schools
Elementary Schools Eastridge
Middle Schools Prairie
High Schools Overland
School District Cherry Creek 5
Others
Senior Community No
Ownership Individual
Acceptable Financing Cash, Conventional, FHA, VA Loan
Listing Terms Cash, Conventional, FHA, VA Loan
Special Listing Condition None
Read Less
Want to know what your home might be worth? Contact us for a FREE valuation!

Our team is ready to help you sell your home for the highest possible price ASAP

© 2024 METROLIST, INC., DBA RECOLORADO® – All Rights Reserved
6455 S. Yosemite St., Suite 500 Greenwood Village, CO 80111 USA
Bought with Keller Williams DTC






