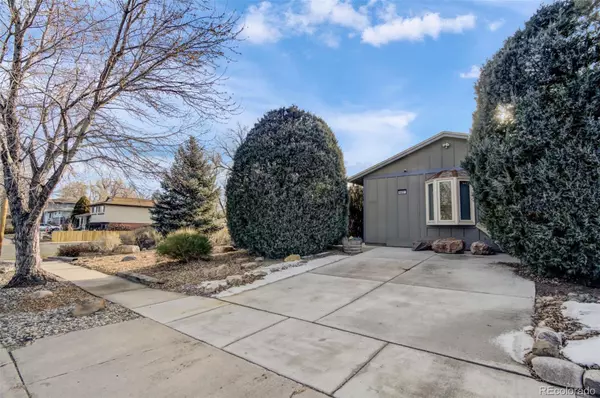$389,000
$389,900
0.2%For more information regarding the value of a property, please contact us for a free consultation.
1403 Yosemite DR Colorado Springs, CO 80910
4 Beds
3 Baths
2,209 SqFt
Key Details
Sold Price $389,000
Property Type Single Family Home
Sub Type Single Family Residence
Listing Status Sold
Purchase Type For Sale
Square Footage 2,209 sqft
Price per Sqft $176
Subdivision Pikes Peak Park
MLS Listing ID 7634932
Sold Date 02/29/24
Bedrooms 4
Full Baths 1
Three Quarter Bath 2
HOA Y/N No
Abv Grd Liv Area 2,209
Originating Board recolorado
Year Built 1964
Annual Tax Amount $646
Tax Year 2022
Lot Size 9,583 Sqft
Acres 0.22
Property Description
Amazing, one level living at its finest! Handicap accessible, this Ranch home features so many unique extras! The front entrance includes a ramp, which then leads into a huge dining room, big enough for the largest furniture! To your right is an updated sunny kitchen with 42 inch cabinets and a breakfast nook. Just past the laundry area, complete with utility sink, is an amazing master suite! The master suite offers a roomy walk-in closet, deluxe en suite bathroom with oversize shower, double sinks, and grab bars! The highlight of the home is past the dining room, where the enormous family room addition, which opens onto a covered patio and incredible garden. Adjacent to the garden is the oversize detached two car garage. In addition, there are three more bedrooms with hardwood floors and two more bathrooms! This home actually offers double master bedrooms! Solar paid off and a new roof will be installed soon. Depending on width, this home may be wheelchair accessible. See show agent remarks!
Location
State CO
County El Paso
Rooms
Basement Crawl Space
Main Level Bedrooms 4
Interior
Heating Forced Air, Natural Gas
Cooling Other
Fireplace N
Exterior
Garage Spaces 2.0
Roof Type Architecural Shingle
Total Parking Spaces 2
Garage No
Building
Foundation Slab
Sewer Public Sewer
Level or Stories One
Structure Type Wood Siding
Schools
Elementary Schools Monterey
Middle Schools Carmel
High Schools Harrison
School District Harrison 2
Others
Senior Community No
Ownership Estate
Acceptable Financing Cash, Conventional, FHA, VA Loan
Listing Terms Cash, Conventional, FHA, VA Loan
Special Listing Condition None
Read Less
Want to know what your home might be worth? Contact us for a FREE valuation!

Our team is ready to help you sell your home for the highest possible price ASAP

© 2024 METROLIST, INC., DBA RECOLORADO® – All Rights Reserved
6455 S. Yosemite St., Suite 500 Greenwood Village, CO 80111 USA
Bought with RE/MAX Properties Inc






