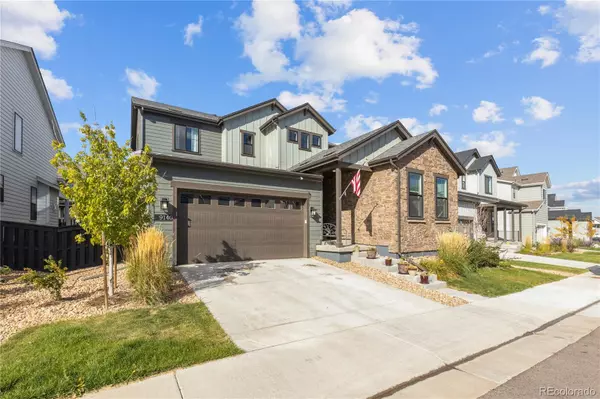$850,000
$850,000
For more information regarding the value of a property, please contact us for a free consultation.
9140 Star Streak CIR Littleton, CO 80125
4 Beds
4 Baths
3,123 SqFt
Key Details
Sold Price $850,000
Property Type Single Family Home
Sub Type Single Family Residence
Listing Status Sold
Purchase Type For Sale
Square Footage 3,123 sqft
Price per Sqft $272
Subdivision Solstice
MLS Listing ID 8777073
Sold Date 03/01/24
Style Traditional
Bedrooms 4
Full Baths 3
Half Baths 1
Condo Fees $118
HOA Fees $118/mo
HOA Y/N Yes
Abv Grd Liv Area 3,123
Originating Board recolorado
Year Built 2021
Annual Tax Amount $5,446
Tax Year 2022
Lot Size 6,098 Sqft
Acres 0.14
Property Description
Don't miss this stunning 4bd/4ba "Designer Series" Shea Night Song model located in the desirable Solstice neighborhood! This home is thoughtfully designed with stylish finishes and upgrades throughout. The gourmet kitchen includes modern appliances, custom cabinetry, and a large island, perfect for preparing delicious meals while entertaining guests. The main floor features an impressive primary suite with a spacious bedroom, a spa-like bathroom with a spacious walk-in shower, and a walk-in closet, providing the perfect retreat for relaxation and privacy. A second main floor suite is generously sized and includes its own private bathroom, offering comfortable and luxurious accommodations for everyone in the household or any of your guest. Upstairs, you'll find a versatile loft area that can be used as an office, playroom, or additional living space, PLUS Two additional bedrooms and a full bathroom. Enjoy the Colorado sunshine and indoor-outdoor living with the private maintenance-free turf backyard, which is perfect for hosting barbecues, parties, or simply enjoying a quiet evening under the stars. Located in the heart of Solstice, this home offers convenient access to top-rated schools, parks, community pool, Chatfield Reservoir, and shopping centers. Don't miss out on the opportunity to make this exceptional property your forever home, complete with a main floor primary suite for your ultimate comfort and relaxation.
Location
State CO
County Douglas
Rooms
Basement Unfinished
Main Level Bedrooms 2
Interior
Interior Features Eat-in Kitchen, Five Piece Bath, High Ceilings, Kitchen Island, Open Floorplan, Pantry, Quartz Counters, Utility Sink, Vaulted Ceiling(s), Walk-In Closet(s)
Heating Forced Air
Cooling Central Air
Flooring Tile, Vinyl
Fireplaces Number 1
Fireplaces Type Family Room
Fireplace Y
Appliance Bar Fridge, Cooktop, Dishwasher, Disposal, Microwave, Oven, Range Hood
Exterior
Garage Spaces 2.0
Fence Partial
Roof Type Composition
Total Parking Spaces 2
Garage Yes
Building
Foundation Slab
Sewer Public Sewer
Water Public
Level or Stories Two
Structure Type Brick,Frame
Schools
Elementary Schools Coyote Creek
Middle Schools Ranch View
High Schools Thunderridge
School District Douglas Re-1
Others
Senior Community No
Ownership Individual
Acceptable Financing Cash, Conventional, Jumbo, VA Loan
Listing Terms Cash, Conventional, Jumbo, VA Loan
Special Listing Condition None
Pets Allowed Cats OK, Dogs OK
Read Less
Want to know what your home might be worth? Contact us for a FREE valuation!

Our team is ready to help you sell your home for the highest possible price ASAP

© 2024 METROLIST, INC., DBA RECOLORADO® – All Rights Reserved
6455 S. Yosemite St., Suite 500 Greenwood Village, CO 80111 USA
Bought with Compass - Denver






