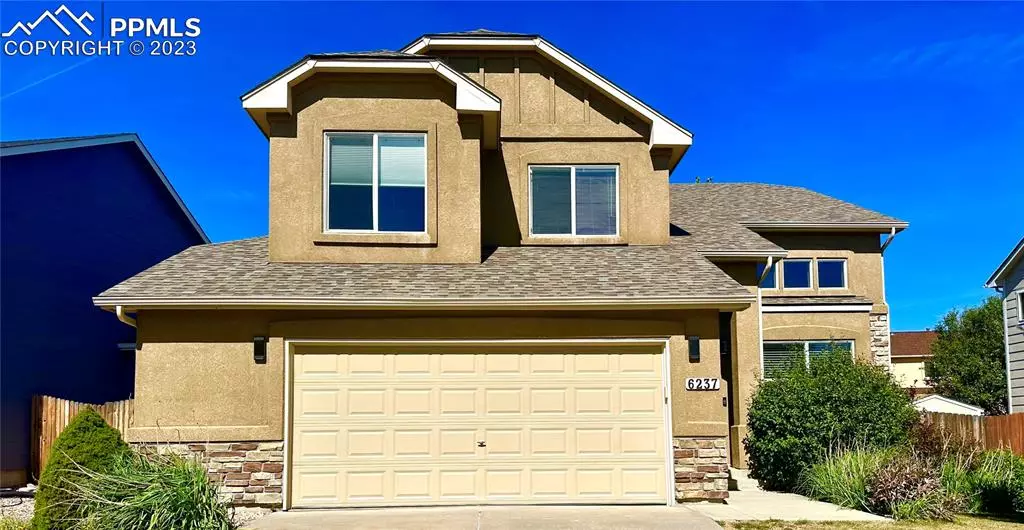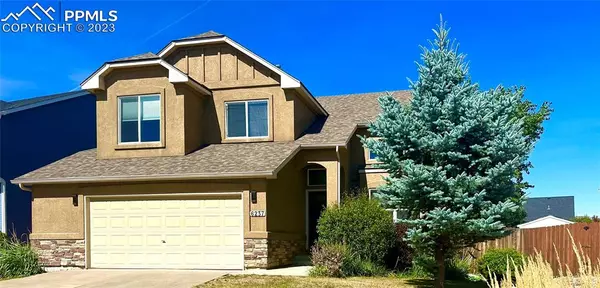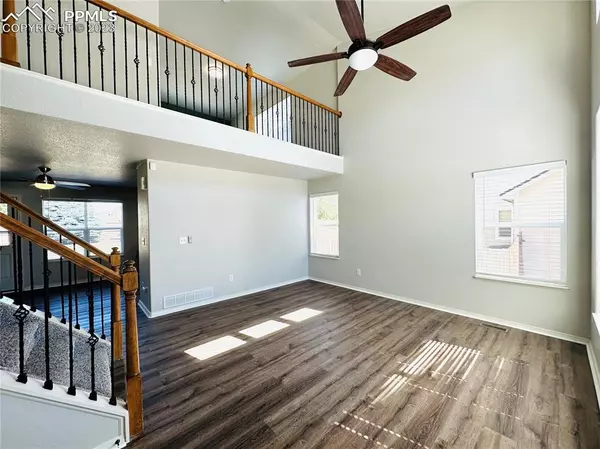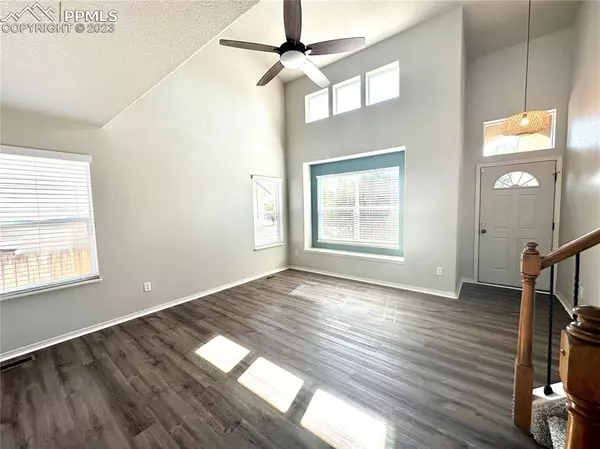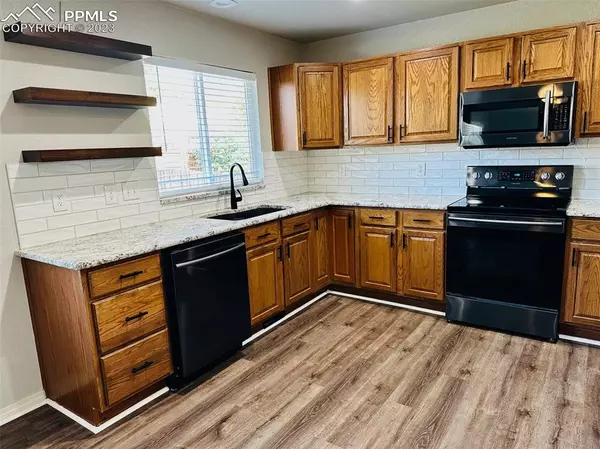$544,000
$554,900
2.0%For more information regarding the value of a property, please contact us for a free consultation.
6237 Tenderfoot DR Colorado Springs, CO 80923
4 Beds
4 Baths
2,978 SqFt
Key Details
Sold Price $544,000
Property Type Single Family Home
Sub Type Single Family
Listing Status Sold
Purchase Type For Sale
Square Footage 2,978 sqft
Price per Sqft $182
MLS Listing ID 7278024
Sold Date 03/01/24
Style 2 Story
Bedrooms 4
Full Baths 2
Half Baths 1
Three Quarter Bath 1
Construction Status Existing Home
HOA Fees $18/ann
HOA Y/N Yes
Year Built 2005
Annual Tax Amount $2,654
Tax Year 2022
Lot Size 7,194 Sqft
Property Description
This Beautiful, well maintained 2 story stucco home with a full finished basement has upgrades throughout and is located in the wonderful neighborhood of Indigo Ranch at Stetson Ridge. Upgrades include: brand new luxury vinyl plank flooring throughout with NO carpet (other than new carpet on the stairs of course), sleek “black stainless steel” appliances and granite countertops with tile backsplash in the beautiful kitchen, updated black door hardware throughout the home, central AC, plus a whole house water filtration system and a whole house humidifier. As you enter this gorgeous home, you are greeted with a bright living room with vaulted ceilings. Make your way to the open floor plan’s kitchen, which opens to the family room with fireplace and dining with walk out access to the oversized patio and big backyard, which includes a nice shed and a separate concrete pad and outlet for hot tub, or perhaps outdoor kitchen? Upstairs is a large open loft area overlooking the main level, perfect for home office or upstairs living/play area, large owner’s suite with 2 closets and a barn door opening to adjoining full bathroom complete with a soaking tub, an additional full bathroom, plus 2 more good sized bedrooms, both with amazing mountain views! The full finished basement adds yet another family/rec room, a 4th bedroom, and a gorgeous updated bathroom with walk in shower. Great location close to Military Bases, Schools, Powers corridor, shopping, hospital, parks, and plenty of restaurants. The short distance to parks, and plenty of walking trails, makes this home remarkable in every way.
Location
State CO
County El Paso
Area Indigo Ranch At Stetson Ridge
Interior
Interior Features Vaulted Ceilings
Cooling Ceiling Fan(s), Central Air
Flooring Luxury Vinyl
Fireplaces Number 1
Fireplaces Type Gas, Main
Laundry Main
Exterior
Parking Features Attached
Garage Spaces 2.0
Fence Rear
Utilities Available Electricity, Natural Gas
Roof Type Composite Shingle
Building
Lot Description Mountain View
Foundation Full Basement, Slab
Water Municipal
Level or Stories 2 Story
Finished Basement 95
Structure Type Framed on Lot,Wood Frame
Construction Status Existing Home
Schools
School District Falcon-49
Others
Special Listing Condition Addenda Required, Corporate Owned, Sold As Is
Read Less
Want to know what your home might be worth? Contact us for a FREE valuation!

Our team is ready to help you sell your home for the highest possible price ASAP



