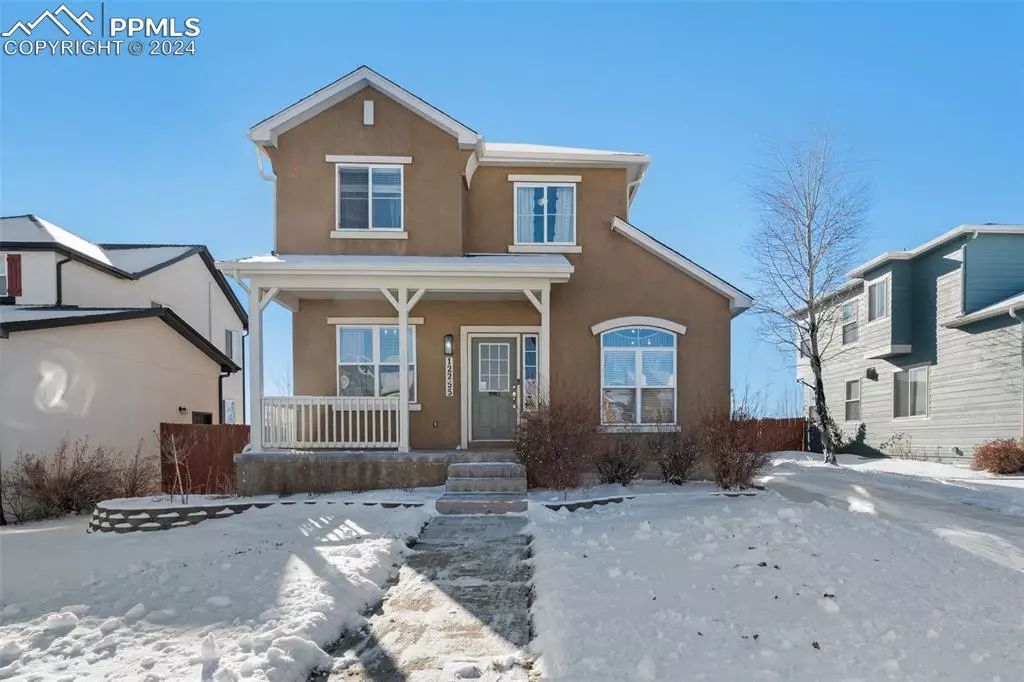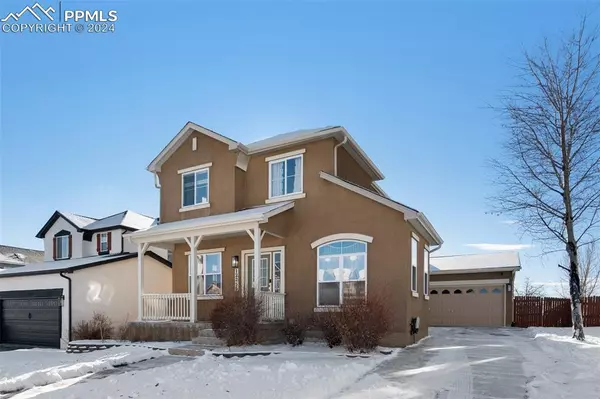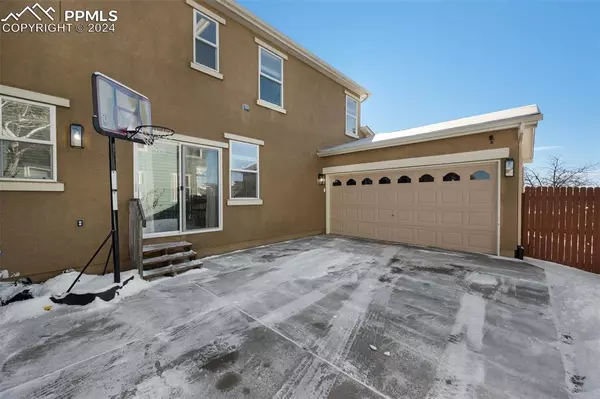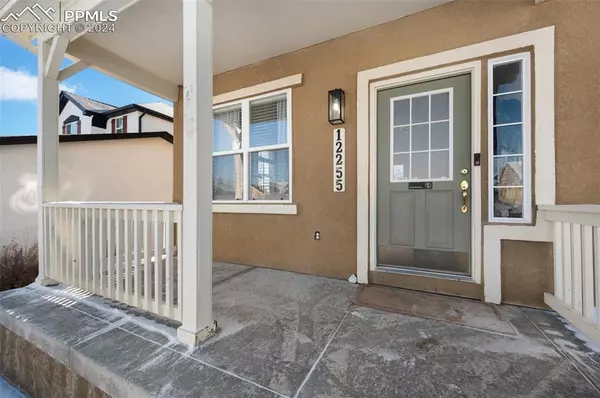$489,500
$489,500
For more information regarding the value of a property, please contact us for a free consultation.
12255 Isle Royale DR Peyton, CO 80831
4 Beds
4 Baths
2,938 SqFt
Key Details
Sold Price $489,500
Property Type Single Family Home
Sub Type Single Family
Listing Status Sold
Purchase Type For Sale
Square Footage 2,938 sqft
Price per Sqft $166
MLS Listing ID 9018827
Sold Date 02/29/24
Style 2 Story
Bedrooms 4
Full Baths 2
Half Baths 1
Three Quarter Bath 1
Construction Status Existing Home
HOA Fees $9/ann
HOA Y/N Yes
Year Built 2004
Annual Tax Amount $2,382
Tax Year 2022
Lot Size 6,765 Sqft
Property Description
Welcome to your dream home in the heart of Meridian Ranch! This beautiful residence offers the perfect blend of comfort, convenience, and style. It features 4 Bedrooms, 4 Baths a Fireplace to enjoy cozy cold evenings, AC to stay cool during those hot Colorado summer months. The spacious Master Bedroom includes a full bathroom and large walk-in closet. A loft on the second floor offers opportunities for a second living space, 2nd office or play room. 2 more bonus rooms as you enter the home offers more living space to do whatever your creativity desires! Low maintenance and timeless appeal with a stucco exterior and an extra long driveway for convenient and ample parking space. Backing up to a playground park, this home provides a serene and picturesque setting.
Nestled in the desired community, Meridian Ranch, it offers community amenities such as a golf course for you golf enthusiasts, a community center with a gym and community pool to relax and unwind by. This home is not just a residence but a gateway to a vibrant and active lifestyle.
Location
State CO
County El Paso
Area Meridian Ranch
Interior
Interior Features 5-Pc Bath, 6-Panel Doors
Cooling Central Air
Flooring Carpet, Vinyl/Linoleum
Fireplaces Number 1
Fireplaces Type Gas, Main
Laundry Electric Hook-up, Upper
Exterior
Parking Features Attached
Garage Spaces 2.0
Fence Rear
Community Features Community Center, Fitness Center, Golf Course, Hiking or Biking Trails, Parks or Open Space, Playground Area, Pool
Utilities Available Cable, Electricity, Natural Gas, Telephone
Roof Type Composite Shingle
Building
Lot Description Backs to Open Space
Foundation Full Basement
Water Assoc/Distr
Level or Stories 2 Story
Finished Basement 100
Structure Type Wood Frame
Construction Status Existing Home
Schools
School District Falcon-49
Others
Special Listing Condition Not Applicable
Read Less
Want to know what your home might be worth? Contact us for a FREE valuation!

Our team is ready to help you sell your home for the highest possible price ASAP







