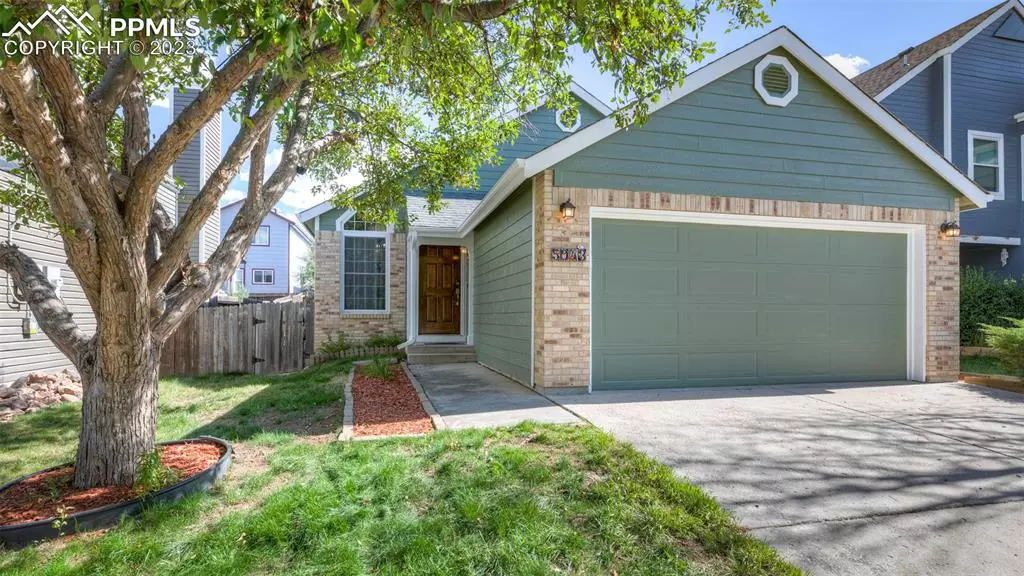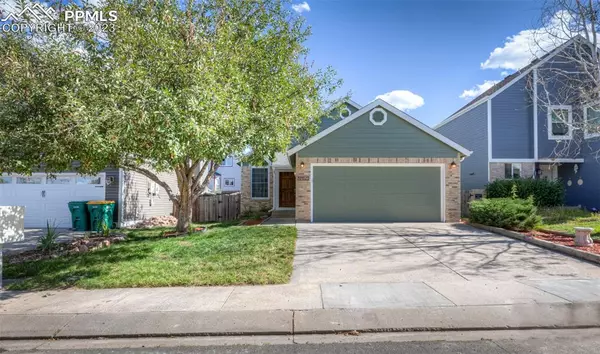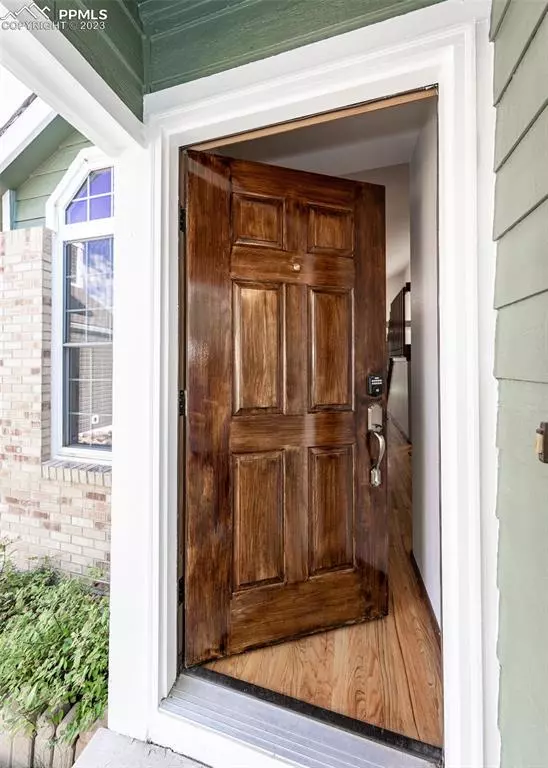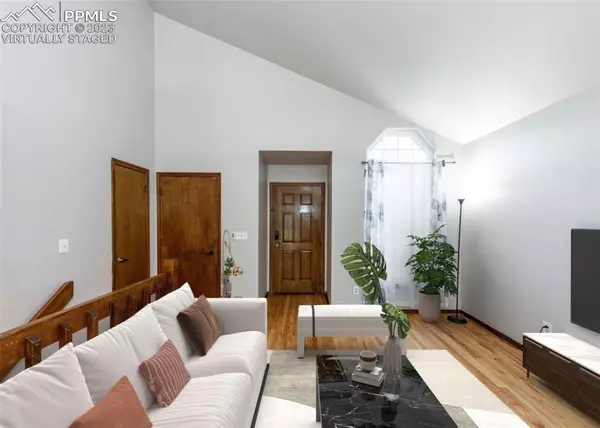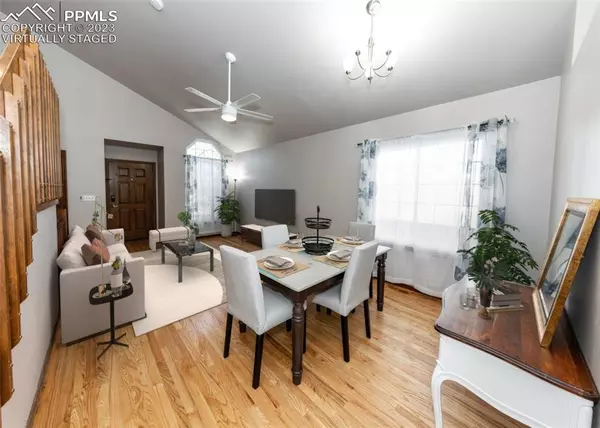$413,000
$434,000
4.8%For more information regarding the value of a property, please contact us for a free consultation.
5043 Austerlitz DR Colorado Springs, CO 80923
3 Beds
2 Baths
1,928 SqFt
Key Details
Sold Price $413,000
Property Type Single Family Home
Sub Type Single Family
Listing Status Sold
Purchase Type For Sale
Square Footage 1,928 sqft
Price per Sqft $214
MLS Listing ID 4312675
Sold Date 03/01/24
Style 4-Levels
Bedrooms 3
Full Baths 2
Construction Status Existing Home
HOA Y/N No
Year Built 1987
Annual Tax Amount $1,218
Tax Year 2022
Lot Size 4,050 Sqft
Property Description
Get ready to be wowed by this enchanting 3-bedroom, 2-bath gem, freshly painted and brimming with charm! As you step through the door, you'll be greeted by dazzling hardwood floors that elegantly flow throughout the main level. This home is a dream come true with not one, but two expansive living spaces – the main floor for everyday enjoyment and a lower-level haven complete with a snug fireplace for those cozy nights in.
The heart of the home, the eat-in kitchen, is a modern marvel, opening up to an oversized patio through sliding glass doors – imagine the epic summer BBQs you could host here! The kitchen is decked out with top-notch appliances, while the nearby dining room is just waiting to dazzle your dinner guests.
Escape to the serene Primary bedroom, offering dual closets and an ensuite bath, recently updated with a sleek new bathtub and flooring. Another lovely bedroom awaits upstairs, adding to the home's allure. The lower level brings more surprises – a third bedroom and a stunningly renovated full bathroom, adorned with limestone and glass tile, offering a spa-like experience.
And there's more – virtually staged photos showcase the potential of the primary bedroom, kitchen, dining area, and family room. The practical side is covered too, with a recently serviced 2-car garage door and a brand-new water heater for your peace of mind. Central Air keeps you cool and comfortable all summer long.
Positioned in a prime location close to parks, schools, and shopping, this move-in-ready wonder ticks all the boxes. Seize this opportunity to make this captivating home your own – schedule your viewing now and get ready to fall in love!
Location
State CO
County El Paso
Area Sundown
Interior
Interior Features Beamed Ceilings, Vaulted Ceilings
Cooling Ceiling Fan(s), Central Air
Flooring Carpet, Wood
Fireplaces Number 1
Fireplaces Type Lower
Laundry Basement, Electric Hook-up
Exterior
Parking Features Attached
Garage Spaces 2.0
Fence Rear
Utilities Available Cable, Electricity, Natural Gas
Roof Type Composite Shingle
Building
Lot Description Level
Foundation Full Basement
Water Municipal
Level or Stories 4-Levels
Finished Basement 80
Structure Type Framed on Lot
Construction Status Existing Home
Schools
Middle Schools Jenkins
High Schools Doherty
School District Colorado Springs 11
Others
Special Listing Condition Not Applicable
Read Less
Want to know what your home might be worth? Contact us for a FREE valuation!

Our team is ready to help you sell your home for the highest possible price ASAP



