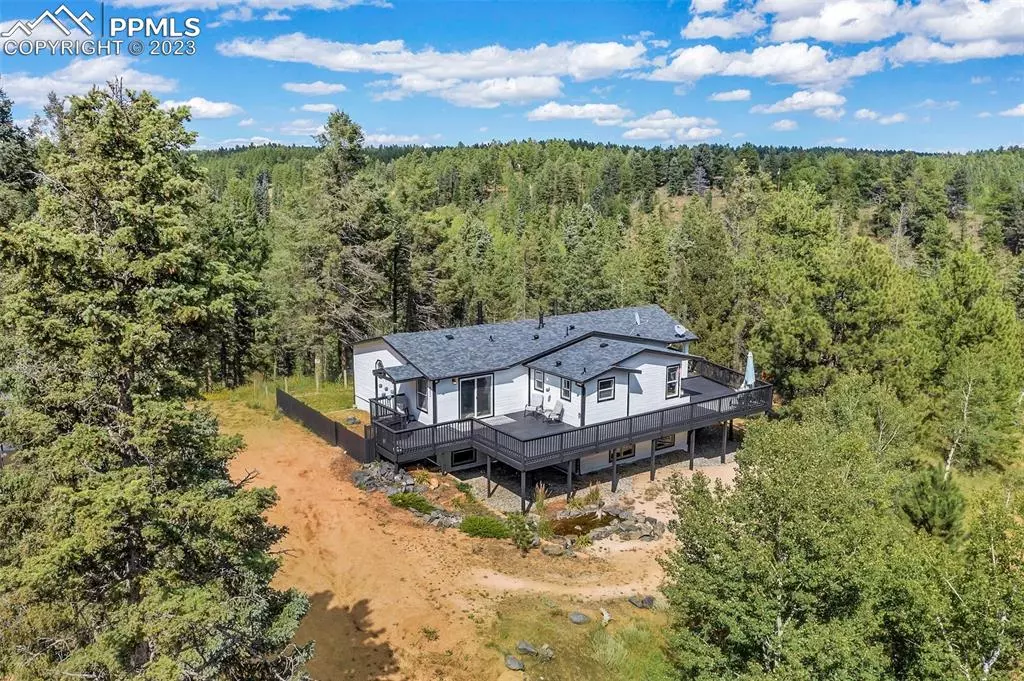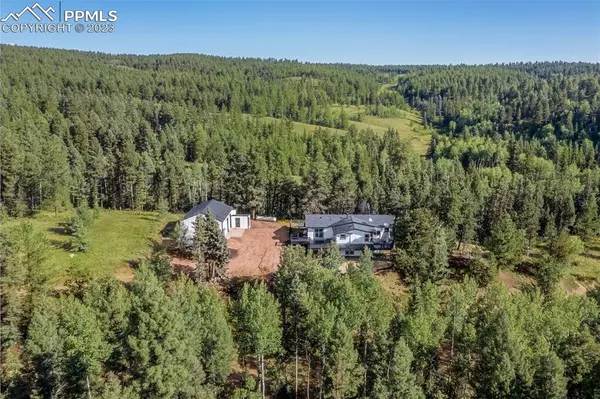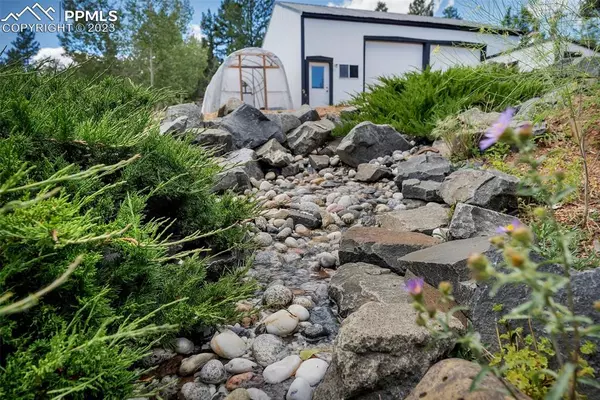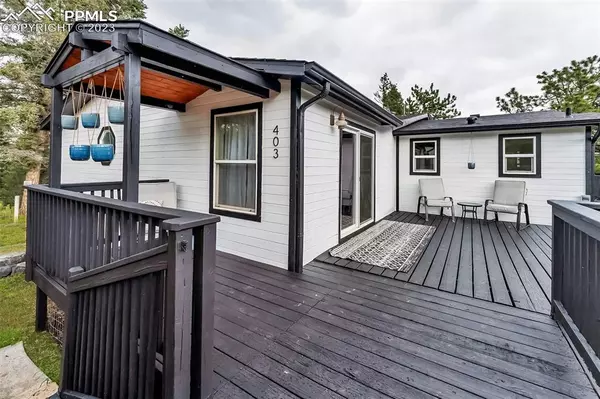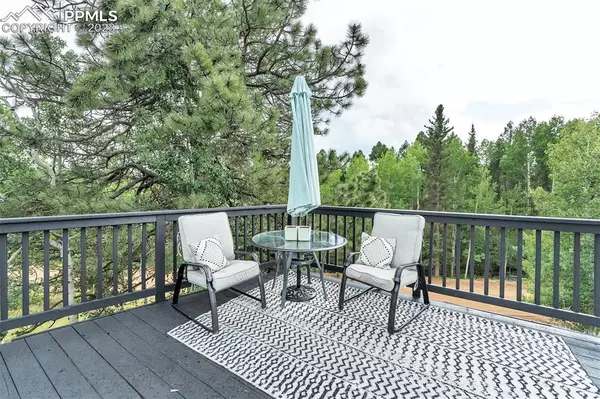$800,000
$995,000
19.6%For more information regarding the value of a property, please contact us for a free consultation.
403 Pioneer Creek DR Florissant, CO 80816
4 Beds
3 Baths
3,463 SqFt
Key Details
Sold Price $800,000
Property Type Single Family Home
Sub Type Single Family
Listing Status Sold
Purchase Type For Sale
Square Footage 3,463 sqft
Price per Sqft $231
MLS Listing ID 1003878
Sold Date 03/04/24
Style Ranch
Bedrooms 4
Full Baths 2
Three Quarter Bath 1
Construction Status Existing Home
HOA Y/N No
Year Built 1998
Annual Tax Amount $1,491
Tax Year 2022
Lot Size 5.500 Acres
Property Description
Welcome to your Rocky Mountain dream home. Luxury living nestled amidst the awe-inspiring beauty of the Colorado Rockies. Clean. Move-in-ready. Main level living. Offered fully furnished with high end pieces ranging from custom granite tables to a full home gym. Nestled in the heart of Indian Creek on 5+ acres, this home offers sunrise views of the iconic Pikes Peak & the prime location brings year round recreation with a short drive to fishing/hunting/skiing/hot springs/national parks/rafting/cliff jumping/Cripple Creek/ under 30 minutes to Woodland Park. The neighborhood is highly sought after as it displays large lot sizes/custom built homes/no HOA/ dual entrances/ & backs to national forests for Christmas tree picking, hunting, & ATV riding. Greeted by a full wrap around deck and covered main entrance, step into the warmth of natural hardwood floors that flow throughout the main level. Vaulted ceilings and expansive windows flood the home with natural light. Custom built kitchen featuring soft close cabinetry, tile to ceiling, natural stone countertops and floating shelves was designed to allow for a high elevation year-round herb garden. The primary suite features a walk in closet/private entrance/custom 5-piece bathroom with tile to ceiling/skylight/dual vanities & freestanding tub. 2 wood-burning stoves create a warm and inviting atmosphere throughout the home. Enjoy a custom built art studio in the basement with stone countertops and soft close cabinetry, or set it up as secondary kitchenette. The oversized detached garage is complete with RV sized doors/power/water/workshop/rough-in roof stub for heating unit/built in storage/ & horse stable. Ready to grow greenhouse & year supply of firewood included. New Roof. Fresh Paint. New appliances. Freshly Renovated. Walk out garden level basement. This luxury Rocky Mountain retreat redefines mountain living, offering off grid capabilities, an unparalleled combination of style, comfort and natural beauty alike.
Location
State CO
County Teller
Area Indian Creek
Interior
Interior Features 9Ft + Ceilings, Skylight (s), Vaulted Ceilings, See Prop Desc Remarks
Cooling Ceiling Fan(s), See Prop Desc Remarks
Flooring Ceramic Tile, Luxury Vinyl, Natural Stone, Tile, Wood
Fireplaces Number 1
Fireplaces Type Basement, Main, Stove, Wood, See Prop Desc Remarks
Laundry Main
Exterior
Parking Features Detached
Garage Spaces 2.0
Fence Front, Rear, See Prop Desc Remarks
Utilities Available Cable, Electricity, Propane, Telephone, See Prop Desc Remarks
Roof Type Composite Shingle
Building
Lot Description 360-degree View, Borders Natl Forest, Cul-de-sac, Hillside, Mountain View, Sloping, Trees/Woods, View of Pikes Peak, See Prop Desc Remarks
Foundation Full Basement, Garden Level, Slab, Walk Out
Water Well
Level or Stories Ranch
Finished Basement 100
Structure Type Framed on Lot,UBC/IBC/IRC Standard Modular,Wood Frame,Other
Construction Status Existing Home
Schools
Middle Schools Woodland Park
High Schools Woodland Park
School District Woodland Park Re2
Others
Special Listing Condition Broker Owned, See Media Link, See Show/Agent Remarks
Read Less
Want to know what your home might be worth? Contact us for a FREE valuation!

Our team is ready to help you sell your home for the highest possible price ASAP



