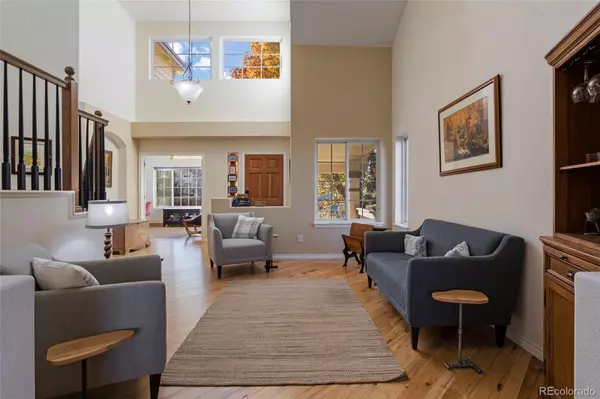$855,000
$855,000
For more information regarding the value of a property, please contact us for a free consultation.
8336 Taft ST Arvada, CO 80005
5 Beds
4 Baths
4,047 SqFt
Key Details
Sold Price $855,000
Property Type Single Family Home
Sub Type Single Family Residence
Listing Status Sold
Purchase Type For Sale
Square Footage 4,047 sqft
Price per Sqft $211
Subdivision The Hills At Standley Lake
MLS Listing ID 3544249
Sold Date 03/04/24
Style Traditional
Bedrooms 5
Full Baths 2
Half Baths 1
Three Quarter Bath 1
Condo Fees $275
HOA Fees $91/qua
HOA Y/N Yes
Abv Grd Liv Area 2,625
Originating Board recolorado
Year Built 2001
Annual Tax Amount $4,505
Tax Year 2022
Lot Size 10,454 Sqft
Acres 0.24
Property Description
Welcome to this stunning two-story home nestled in the highly sought-after Hills of the Standley Lake neighborhood. Located in close proximity to exquisite trails, restaurants, and recreation center, this home is a paradise for those who love an active lifestyle. The moment you step inside, you'll be greeted by a vaulted floor plan with soaring ceilings and beautiful hickory floors that flow throughout the main level. The elegant family room boasts a newer tile surround gas fireplace and offers easy access to the backyard, where you'll find a newer two-tiered deck, perfect for outdoor gatherings and relaxation. The large kitchen is a chef's dream, featuring oak cabinets, a gas range, and sleek Silestone countertops. You'll also find a formal dining room and a spacious living room, ideal for entertaining. For those who need a dedicated workspace, the main floor offers a convenient office with French doors. The main level also includes a laundry room and a powder bathroom for added convenience. As you make your way to the upper level, you'll discover four bedrooms, including a primary bedroom with a walk-in closet. The primary bathroom has been fully renovated, showcasing a glass shower enclosure, a soaking tub, new vanities, and stylish tile work. The three guest bedrooms also feature a renovated bathroom. The basement of this home has been fully finished to provide additional living space. It includes a guest bedroom and bathroom, a large family room, and a wet bar/kitchen setup, perfect for movie nights or accommodating guests. With a three-car garage, a private street setting, and an excellent location, this property offers the complete package for a comfortable and luxurious lifestyle. Don't miss your opportunity to make this house your new home!
Location
State CO
County Jefferson
Zoning Residential
Rooms
Basement Finished, Full, Sump Pump, Walk-Out Access
Interior
Interior Features Ceiling Fan(s), Eat-in Kitchen, Five Piece Bath, Kitchen Island, Stone Counters, Vaulted Ceiling(s), Walk-In Closet(s)
Heating Forced Air
Cooling Central Air
Flooring Carpet, Tile, Wood
Fireplaces Number 1
Fireplaces Type Family Room, Gas, Gas Log
Fireplace Y
Appliance Dishwasher, Dryer, Oven, Range, Refrigerator, Sump Pump, Washer
Exterior
Exterior Feature Private Yard, Rain Gutters
Garage Spaces 3.0
Fence Full
View Mountain(s)
Roof Type Composition
Total Parking Spaces 3
Garage Yes
Building
Lot Description Landscaped, Sprinklers In Front, Sprinklers In Rear
Sewer Public Sewer
Water Public
Level or Stories Two
Structure Type Brick,Frame,Wood Siding
Schools
Elementary Schools Sierra
Middle Schools Oberon
High Schools Ralston Valley
School District Jefferson County R-1
Others
Senior Community No
Ownership Individual
Acceptable Financing Cash, Conventional, FHA, VA Loan
Listing Terms Cash, Conventional, FHA, VA Loan
Special Listing Condition None
Read Less
Want to know what your home might be worth? Contact us for a FREE valuation!

Our team is ready to help you sell your home for the highest possible price ASAP

© 2024 METROLIST, INC., DBA RECOLORADO® – All Rights Reserved
6455 S. Yosemite St., Suite 500 Greenwood Village, CO 80111 USA
Bought with Better Homes & Gardens Real Estate - Kenney & Co.






