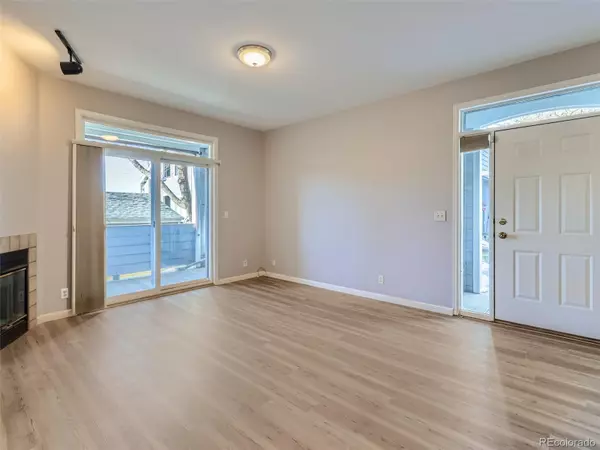$341,250
$349,999
2.5%For more information regarding the value of a property, please contact us for a free consultation.
8500 E Jefferson AVE #6A Denver, CO 80237
2 Beds
2 Baths
1,150 SqFt
Key Details
Sold Price $341,250
Property Type Condo
Sub Type Condominium
Listing Status Sold
Purchase Type For Sale
Square Footage 1,150 sqft
Price per Sqft $296
Subdivision Tamaron
MLS Listing ID 6701617
Sold Date 03/04/24
Style Rustic Contemporary
Bedrooms 2
Full Baths 1
Three Quarter Bath 1
Condo Fees $270
HOA Fees $270/mo
HOA Y/N Yes
Abv Grd Liv Area 1,150
Originating Board recolorado
Year Built 1997
Annual Tax Amount $936
Tax Year 2022
Lot Size 1,742 Sqft
Acres 0.04
Property Description
Welcome home to a captivating 2-bedroom, 2-bathroom condo on the ground level! This stylish residence boasts a generously sized primary suite, complete with an en-suite bathroom and a spacious walk-in closet for added convenience. The living room exudes warmth with a cozy fireplace, creating an inviting atmosphere for relaxation and entertainment. The open kitchen, equipped with modern appliances and a convenient island, caters to both casual meals and culinary enthusiasts. Step outside to the covered and screened in patio, offering a private space to enjoy the outdoors. Residents can indulge in the luxury of a community pool, water feature, and barbecue area—perfect for outdoor gatherings. Low maintenance as HOA covers snow removal, trash, and exterior ground maintenance. 1 assigned carport parking spot comes with the unit. Nestled in a prime location, this condo provides easy access to shopping, dining, and entertainment, making it a haven for those seeking a vibrant city lifestyle. Don't miss the chance to call this property your home—schedule a showing today and embrace the epitome of contemporary living in Denver. Click the Virtual Tour link to view the 3D walkthrough.
Location
State CO
County Denver
Zoning R-2-A
Rooms
Main Level Bedrooms 2
Interior
Interior Features Breakfast Nook, Ceiling Fan(s), Entrance Foyer, Kitchen Island, Laminate Counters, Open Floorplan, Primary Suite, Walk-In Closet(s)
Heating Forced Air
Cooling Central Air
Flooring Carpet, Laminate
Fireplaces Number 1
Fireplaces Type Living Room
Fireplace Y
Appliance Dishwasher, Dryer, Microwave, Oven, Range, Refrigerator, Washer
Laundry Laundry Closet
Exterior
Utilities Available Electricity Available, Internet Access (Wired), Phone Available
Roof Type Composition
Total Parking Spaces 1
Garage No
Building
Foundation Slab
Sewer Public Sewer
Water Public
Level or Stories One
Structure Type Vinyl Siding
Schools
Elementary Schools Samuels
Middle Schools Hamilton
High Schools Thomas Jefferson
School District Denver 1
Others
Senior Community No
Ownership Individual
Acceptable Financing 1031 Exchange, Cash, Conventional, VA Loan
Listing Terms 1031 Exchange, Cash, Conventional, VA Loan
Special Listing Condition None
Read Less
Want to know what your home might be worth? Contact us for a FREE valuation!

Our team is ready to help you sell your home for the highest possible price ASAP

© 2024 METROLIST, INC., DBA RECOLORADO® – All Rights Reserved
6455 S. Yosemite St., Suite 500 Greenwood Village, CO 80111 USA
Bought with NON MLS PARTICIPANT






